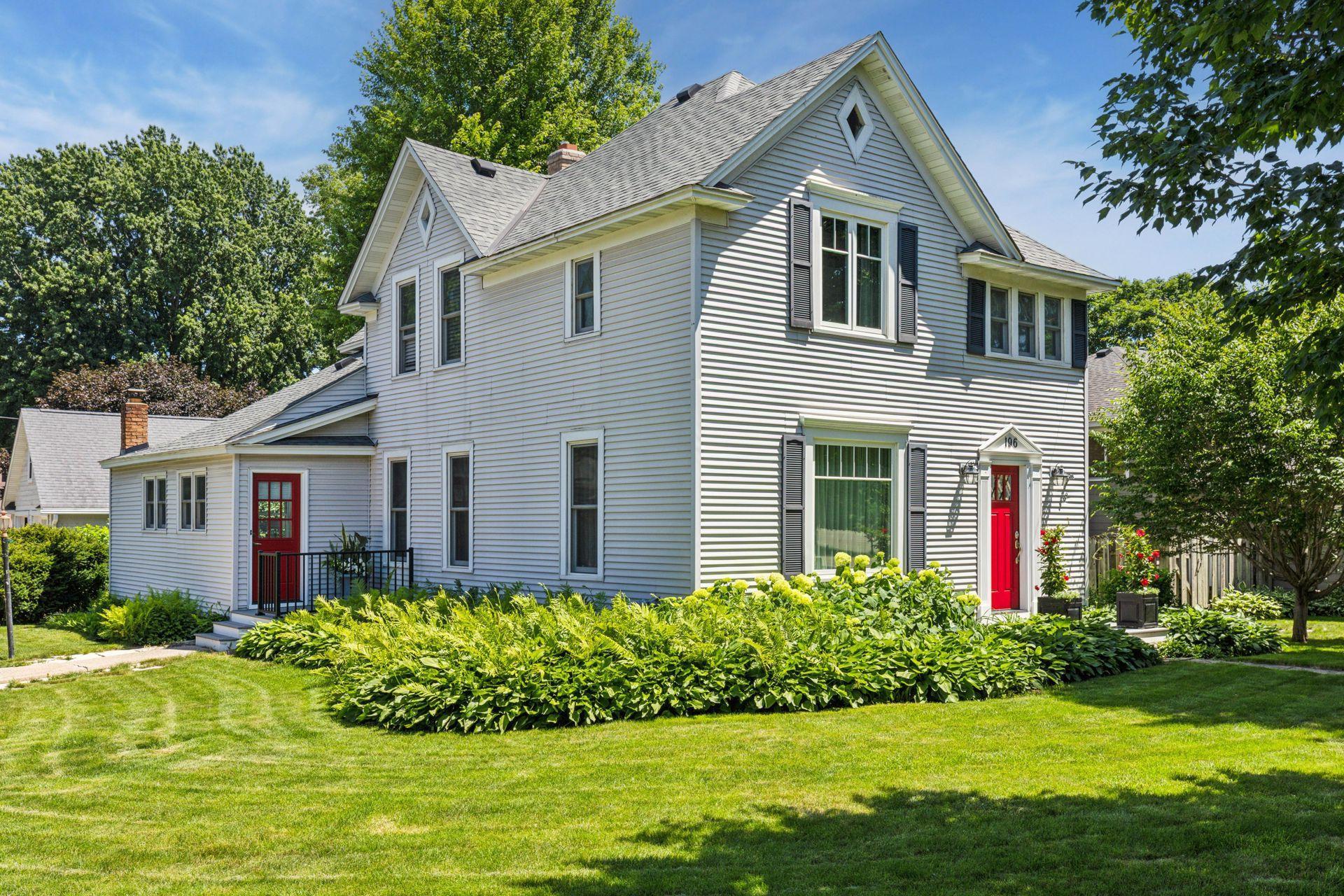196 BROWN ROAD
196 Brown Road, Long Lake, 55356, MN
-
Price: $385,000
-
Status type: For Sale
-
City: Long Lake
-
Neighborhood: Long Lake Heights
Bedrooms: 3
Property Size :2202
-
Listing Agent: NST10642,NST97162
-
Property type : Single Family Residence
-
Zip code: 55356
-
Street: 196 Brown Road
-
Street: 196 Brown Road
Bathrooms: 3
Year: 1910
Listing Brokerage: Keller Williams Premier Realty Lake Minnetonka
FEATURES
- Range
- Refrigerator
- Washer
- Dryer
- Microwave
- Dishwasher
- Water Softener Owned
DETAILS
Classic two-story on a perfectly landscaped lot! This prime location is just a short walk or bike ride to all of the Long Lake restaurants & amenities, Orono Schools, as well as the Luce Line Trail. Convenient location with easy commute to Wayzata or Lake Minnetonka & only 20 minutes to downtown Minneapolis. The spacious main level of this home offers generous room sizes, tons of natural light & all the character you would expect from this era: original maple floors, incredible pocket doors, built-ins, elegant staircase & custom woodwork. Not to mention the beautiful sunroom & convenient side entrance. With over 2,200 square feet above ground, this layout offers flexibility & space for everyone. Upstairs you will find three bedrooms & two additional bathrooms, including an updated primary suite. Andersen windows on the upper level, along with new carpet & fresh paint. From the private rear patio you can enjoy the lush yard & landscaping as well as access to the newer 24' x 32' garage. Don't miss the expansive upper level garage storage space. First time available in 40+ years- updating & personalizing by the new owner will build instant equity.
INTERIOR
Bedrooms: 3
Fin ft² / Living Area: 2202 ft²
Below Ground Living: N/A
Bathrooms: 3
Above Ground Living: 2202ft²
-
Basement Details: Storage Space, Unfinished,
Appliances Included:
-
- Range
- Refrigerator
- Washer
- Dryer
- Microwave
- Dishwasher
- Water Softener Owned
EXTERIOR
Air Conditioning: Window Unit(s)
Garage Spaces: 2
Construction Materials: N/A
Foundation Size: 1230ft²
Unit Amenities:
-
- Patio
- Kitchen Window
- Porch
- Natural Woodwork
- Hardwood Floors
- Sun Room
- In-Ground Sprinkler
- Exercise Room
- French Doors
- Primary Bedroom Walk-In Closet
Heating System:
-
- Boiler
- Radiator(s)
ROOMS
| Main | Size | ft² |
|---|---|---|
| Kitchen | 14x12 | 196 ft² |
| Dining Room | 16x13 | 256 ft² |
| Living Room | 15x14 | 225 ft² |
| Office | 12x10 | 144 ft² |
| Sun Room | 12x18 | 144 ft² |
| Patio | 18x15 | 324 ft² |
| Foyer | 10x6 | 100 ft² |
| Upper | Size | ft² |
|---|---|---|
| Bedroom 1 | 14x12 | 196 ft² |
| Bedroom 2 | 10x10 | 100 ft² |
| Bedroom 3 | 13x10 | 169 ft² |
| Walk In Closet | 8x7 | 64 ft² |
LOT
Acres: N/A
Lot Size Dim.: 67x165
Longitude: 44.982
Latitude: -93.5733
Zoning: Residential-Single Family
FINANCIAL & TAXES
Tax year: 2025
Tax annual amount: $3,723
MISCELLANEOUS
Fuel System: N/A
Sewer System: City Sewer/Connected
Water System: City Water/Connected
ADDITIONAL INFORMATION
MLS#: NST7781977
Listing Brokerage: Keller Williams Premier Realty Lake Minnetonka

ID: 4196412
Published: October 09, 2025
Last Update: October 09, 2025
Views: 1






