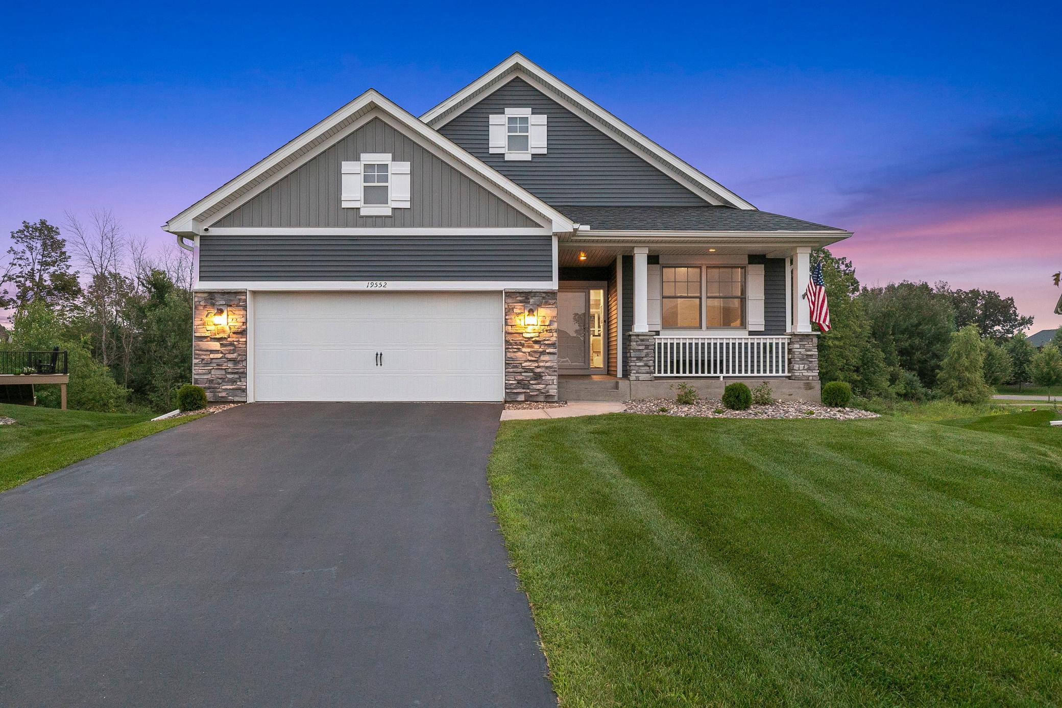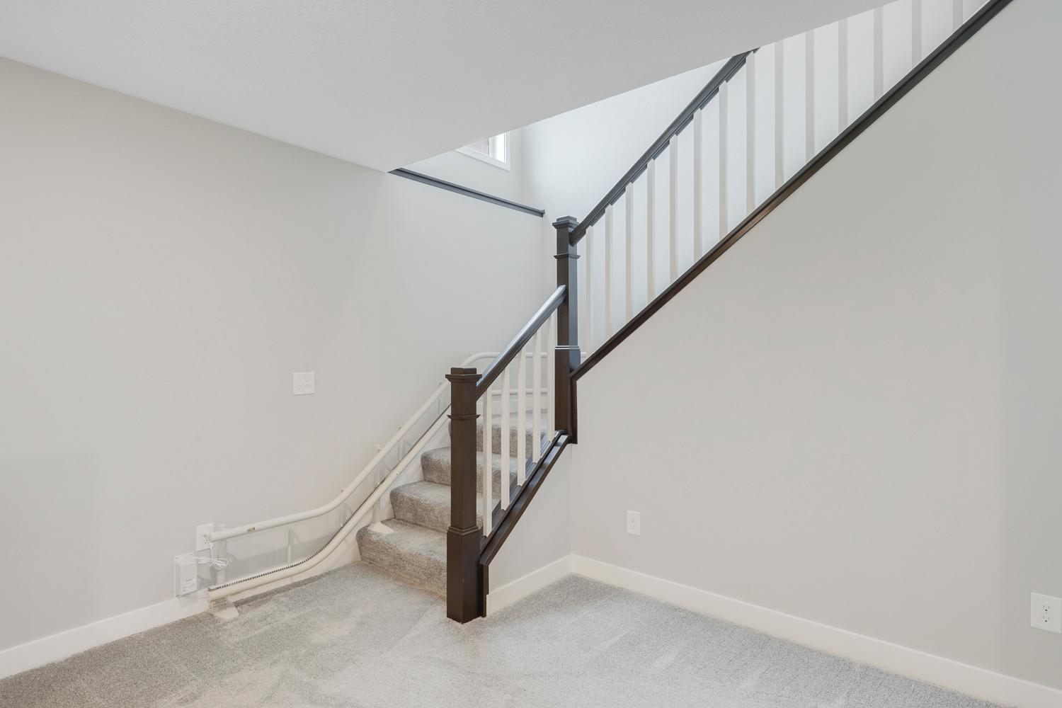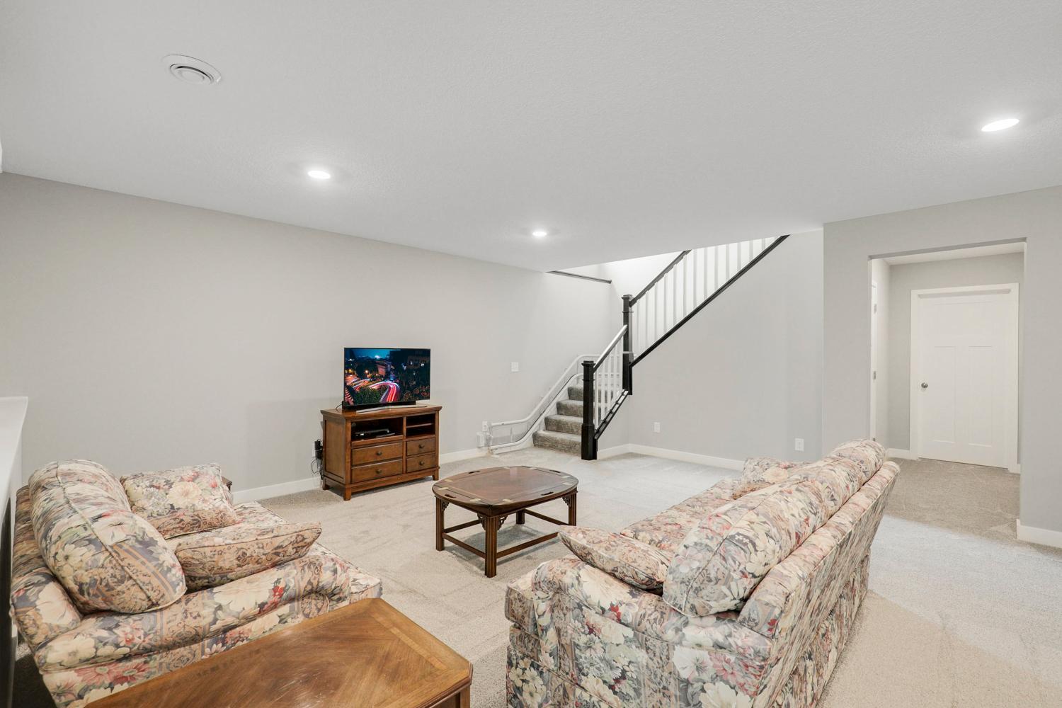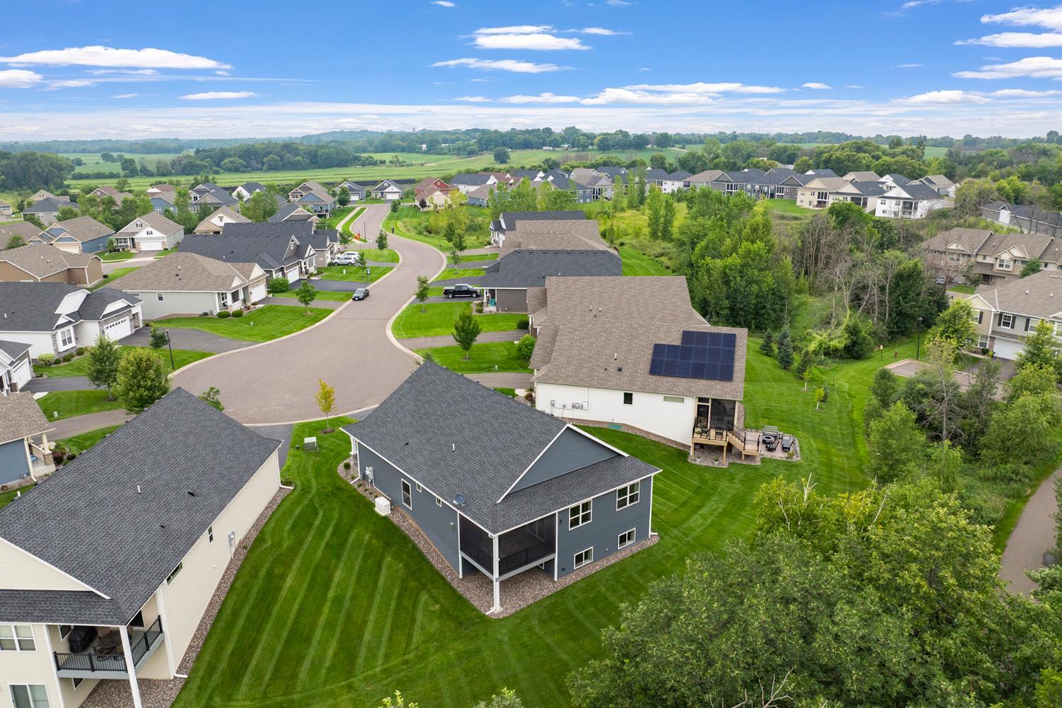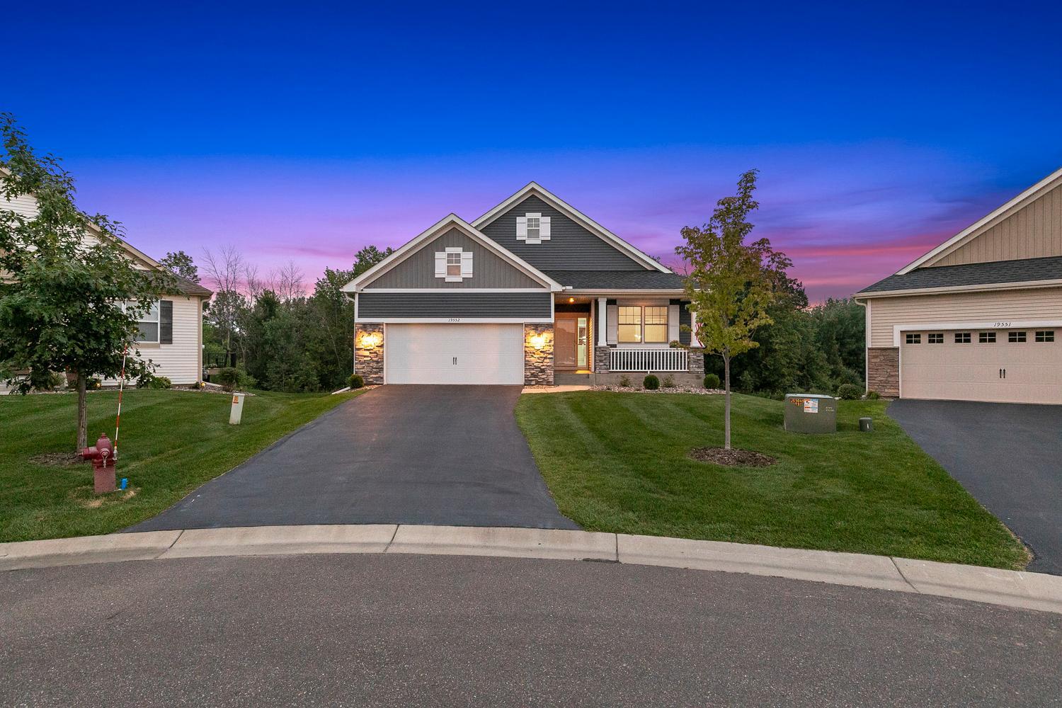19552 115TH AVENUE
19552 115th Avenue, Maple Grove (Rogers), 55311, MN
-
Price: $564,900
-
Status type: For Sale
-
City: Maple Grove (Rogers)
-
Neighborhood: Laurel Creek
Bedrooms: 3
Property Size :2649
-
Listing Agent: NST27023,NST54076
-
Property type : Single Family Residence
-
Zip code: 55311
-
Street: 19552 115th Avenue
-
Street: 19552 115th Avenue
Bathrooms: 3
Year: 2020
Listing Brokerage: Leyendecker Realty
FEATURES
- Range
- Refrigerator
- Washer
- Dryer
- Microwave
- Dishwasher
- Air-To-Air Exchanger
- Water Softener Rented
- Gas Water Heater
DETAILS
This pristine, 2020 built, villa is nestled on a quiet cul-de-sac and features main level living with a bright and open floorplan. Natural light fills the main floor which boasts high-end finishes, including luxury vinyl plank flooring and a cozy fireplace in the living room. The kitchen, open to the living and dining rooms, features white cabinetry, a large center island, quartz countertops, matching GE appliances and a walk-in pantry. A fully screened in deck is accessible from the dining room, offering a great place for relaxation or entertaining and views of mature trees over the back yard. The primary owner’s suite boasts nature views and a private bath with dual vanities, a step-in shower and a separate water closet. Walk through the primary owner’s bathroom to reach the large walk-in closet with ample shelving and hanging space. The mudroom provides plenty of space to take off shoes and coats, provides access to the laundry room and the garage, and features a separate walk-in closet. The conveniently located laundry room boasts a side-by-side layout with a large sink and natural light through the window. A full bathroom on the main floor serves the common spaces and the 2nd main-floor bedroom. The lookout elevation lower level is bright, and the open floorplan provides endless layout options. A full bathroom serves the lower-level common spaces and the 3rd bedroom. There is ample storage space downstairs with a walk-in closet off the living room, a huge storage room and a large utility room. The garage boasts epoxied floors and plenty of room for two vehicles along with supplemental storage space. A Generac generator, powered by natural gas, offers peace of mind and back-up electricity when it is needed most. Enjoy group events at the club house and explore all that this community has to offer, including scenic walking paths, an inground pool, pickleball and bocce ball courts, exercise rooms, a playground and a large outdoor seating area with a firepit. This home's convenient location allows for quick and easy access to shopping, dining and more with only a 4-minute drive to reach I94, 7 minutes to Rogers, 10 minutes to the Shoppes at Arbor Lakes and 22 minutes to downtown Minneapolis.
INTERIOR
Bedrooms: 3
Fin ft² / Living Area: 2649 ft²
Below Ground Living: 1000ft²
Bathrooms: 3
Above Ground Living: 1649ft²
-
Basement Details: Daylight/Lookout Windows, Drain Tiled, Finished, Concrete, Storage Space, Sump Pump,
Appliances Included:
-
- Range
- Refrigerator
- Washer
- Dryer
- Microwave
- Dishwasher
- Air-To-Air Exchanger
- Water Softener Rented
- Gas Water Heater
EXTERIOR
Air Conditioning: Central Air
Garage Spaces: 2
Construction Materials: N/A
Foundation Size: 1649ft²
Unit Amenities:
-
- Deck
- Porch
- Walk-In Closet
- Washer/Dryer Hookup
- In-Ground Sprinkler
- Kitchen Center Island
- Main Floor Primary Bedroom
- Primary Bedroom Walk-In Closet
Heating System:
-
- Forced Air
ROOMS
| Main | Size | ft² |
|---|---|---|
| Living Room | 17x23 | 289 ft² |
| Dining Room | 11 x 14 | 121 ft² |
| Kitchen | 12 x 18 | 144 ft² |
| Bedroom 1 | 13 x 13 | 169 ft² |
| Bedroom 2 | 11 x 11 | 121 ft² |
| Laundry | 8x7 | 64 ft² |
| Mud Room | 6x9 | 36 ft² |
| Foyer | 9x14 | 81 ft² |
| Screened Porch | 11x13 | 121 ft² |
| Lower | Size | ft² |
|---|---|---|
| Family Room | 14x18 | 196 ft² |
| Bedroom 3 | 11x13 | 121 ft² |
| Recreation Room | 16x28 | 256 ft² |
| Storage | 17x20 | 289 ft² |
| Utility Room | 9x21 | 81 ft² |
LOT
Acres: N/A
Lot Size Dim.: 19'x19'x129'x31'x58'x31'x129'
Longitude: 45.1641
Latitude: -93.5275
Zoning: Residential-Single Family
FINANCIAL & TAXES
Tax year: 2025
Tax annual amount: $6,401
MISCELLANEOUS
Fuel System: N/A
Sewer System: City Sewer/Connected
Water System: City Water/Connected
ADDITIONAL INFORMATION
MLS#: NST7783840
Listing Brokerage: Leyendecker Realty

ID: 3972168
Published: August 07, 2025
Last Update: August 07, 2025
Views: 2


