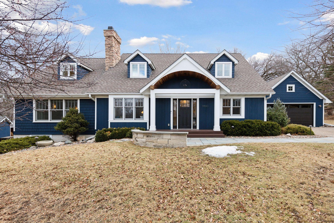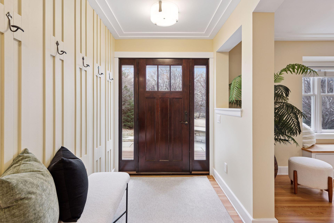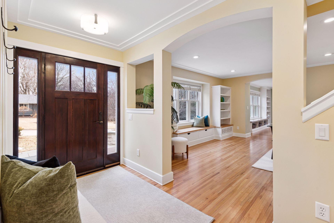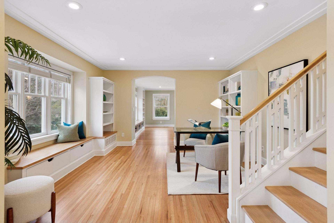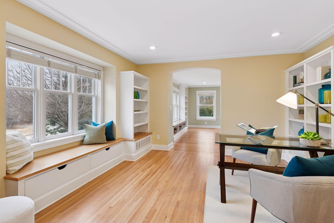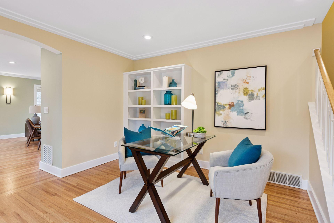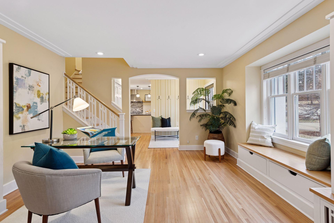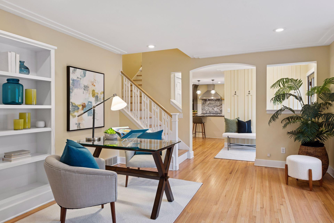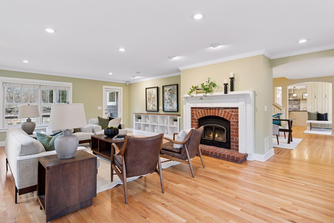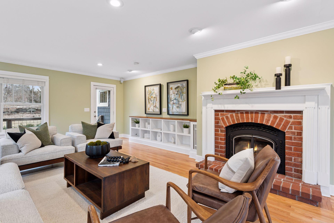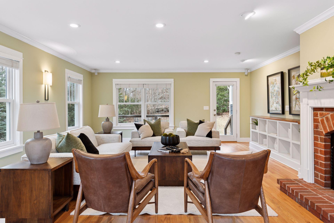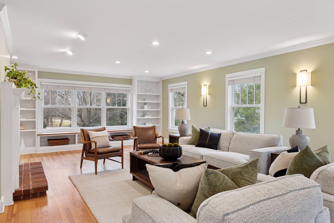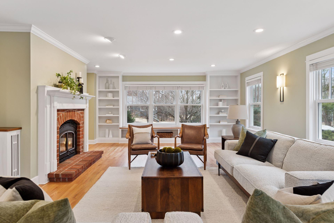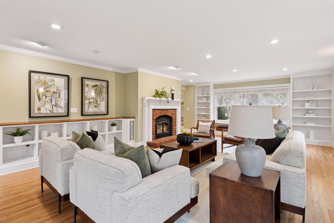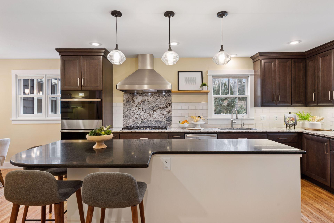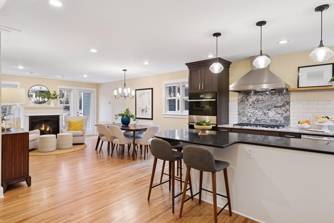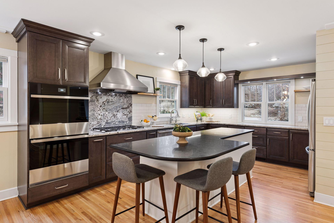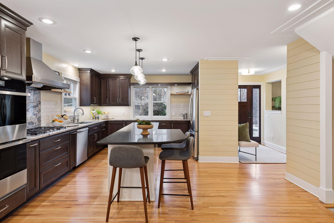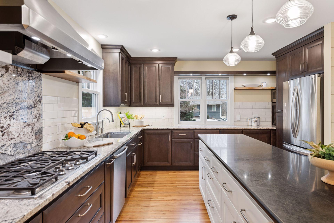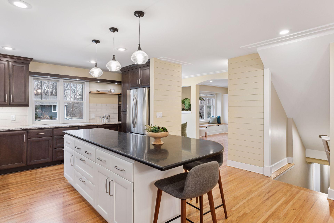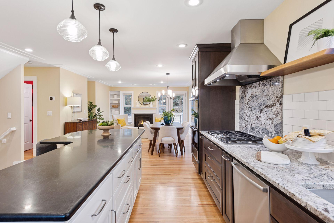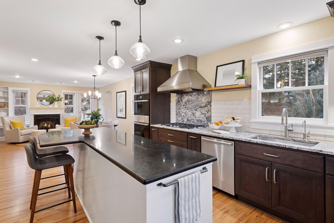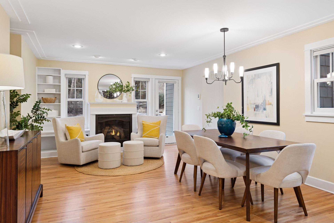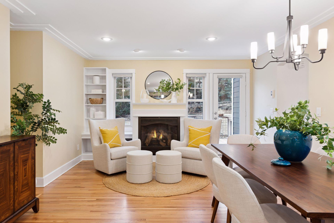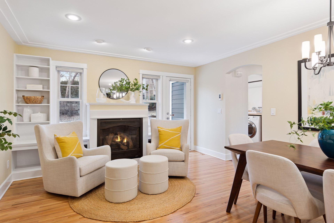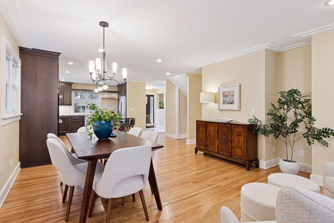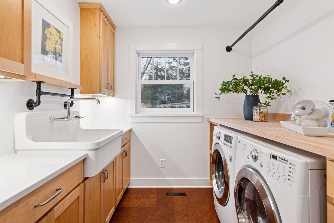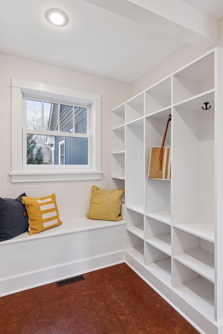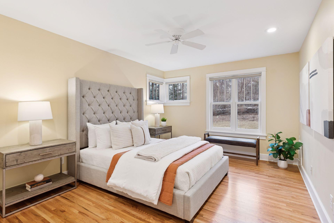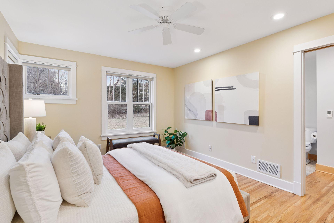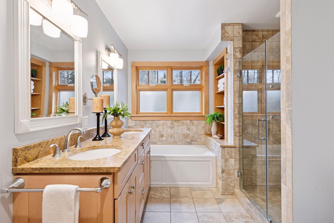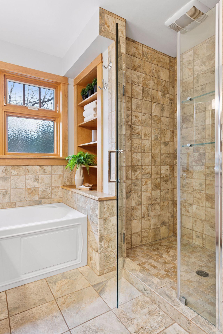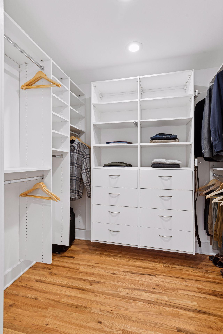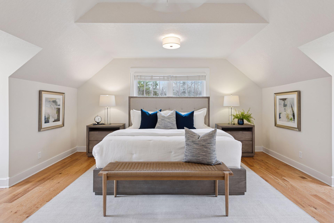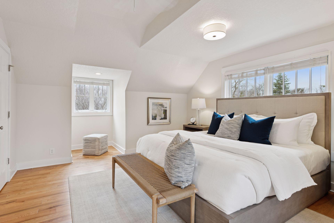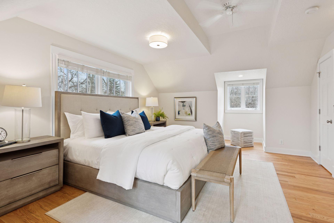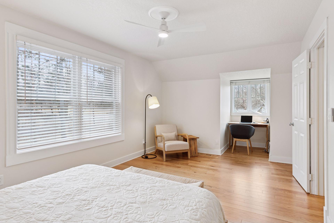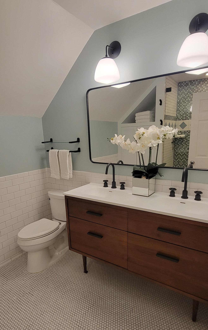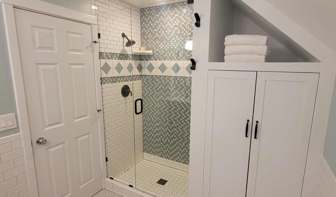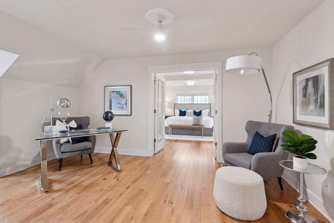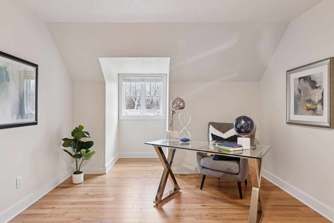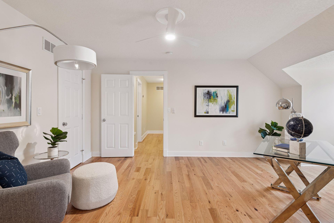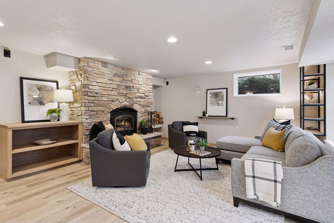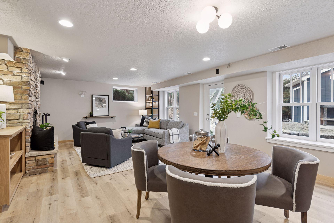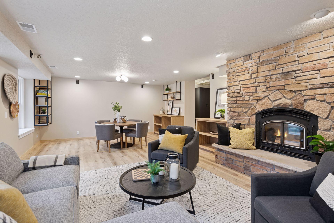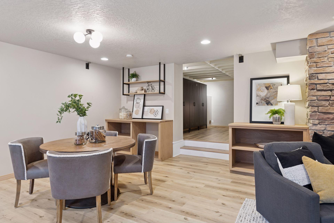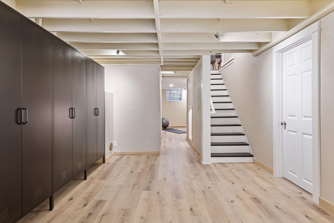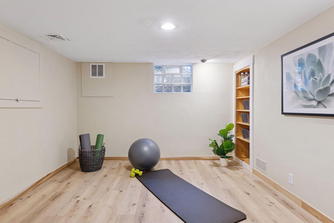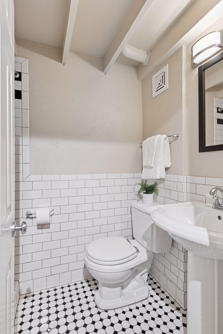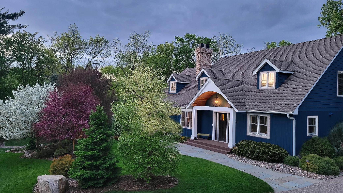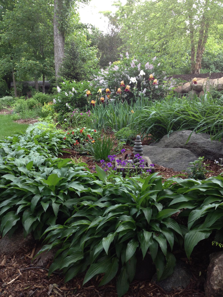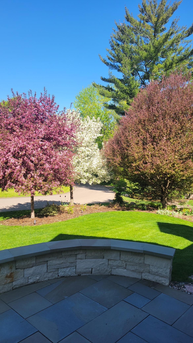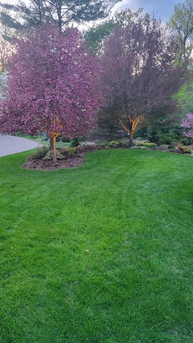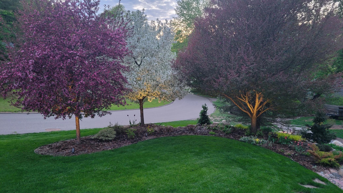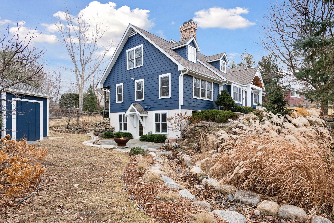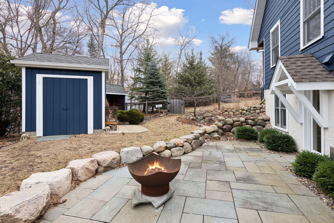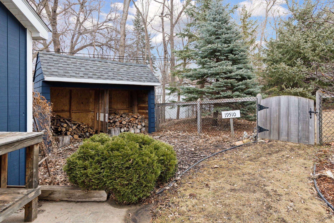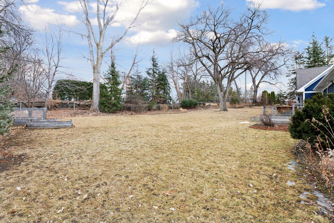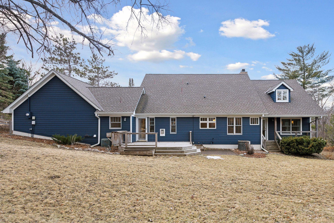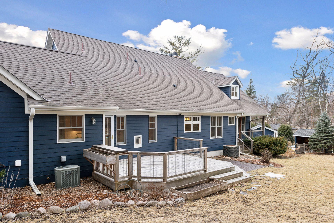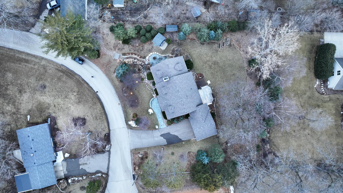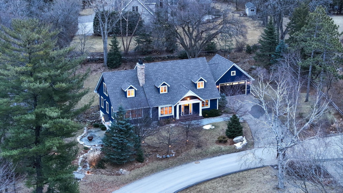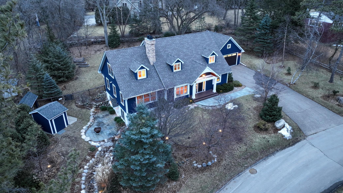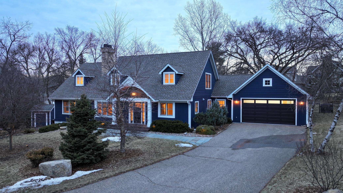19510 VINE STREET
19510 Vine Street, Excelsior (Deephaven), 55331, MN
-
Price: $1,127,000
-
Status type: For Sale
-
City: Excelsior (Deephaven)
-
Neighborhood: Forest Hill Farm
Bedrooms: 3
Property Size :4102
-
Listing Agent: NST16633,NST44450
-
Property type : Single Family Residence
-
Zip code: 55331
-
Street: 19510 Vine Street
-
Street: 19510 Vine Street
Bathrooms: 4
Year: 1956
Listing Brokerage: Coldwell Banker Burnet
FEATURES
- Refrigerator
- Washer
- Dryer
- Microwave
- Exhaust Fan
- Dishwasher
- Water Softener Owned
- Disposal
- Cooktop
- Wall Oven
- Water Filtration System
- Electric Water Heater
- Double Oven
- ENERGY STAR Qualified Appliances
- Stainless Steel Appliances
DETAILS
Spectacular Cape Cod influenced masterpiece nestled on a manicured treed yard in the heart of Deephaven! Open main floor features a welcoming foyer with polished oak floors! Informal lounge area with built ins! Grand sized great room with walls of sun-filled windows, built ins, brick wood-burning fireplace and oak floors! Spacious chef’s gourmet kitchen with custom cabinetry, double wall ovens, granite counters, large center island, high-end stainless appliances and a cozy hearth room with gas fireplace! Main floor bedroom suite with walk-in closet and private full bath and jetted jacuzzi tub, finished with upgraded ceramic tile and heated floors! Main floor laundry and mud room with custom built ins and maple cabinetry! The second floor offers an additional spacious bedroom with adjacent loft/sitting room, private double sink bath finished with high-end appointments! Also on the second floor is an additional generously sized bedroom with walk-in closet! The walk-out lower level features a family room with cozy stone fireplace, game area, built ins, exercise room and area with storage lockers! Step outside on the deck, covered porch or blue stone patios to an over a ½ acre of secluded sight lines, with a fenced back yard with numerous hardy perennial gardens and colorful mature blossoming trees! A perfect gardening shed with A/C and a wood shed to supply the two high efficiency wood burning fireplaces! This home has countless upgrades and quality fit and finishes! Double attached garage with new epoxy coated floor! Great low traffic end of the cul-de-sac location! Modern Wi-Fi based tech and energy efficiency of every appliance and mechanical system in the home. Modern well (70 psi delivered to all points of use at one time) and water treatment system. A short distance to Deephaven Elementary and Minnetonka Schools!
INTERIOR
Bedrooms: 3
Fin ft² / Living Area: 4102 ft²
Below Ground Living: 1017ft²
Bathrooms: 4
Above Ground Living: 3085ft²
-
Basement Details: Block, Crawl Space, Daylight/Lookout Windows, Drain Tiled, Egress Window(s), Finished, Partially Finished, Storage Space, Sump Pump, Walkout,
Appliances Included:
-
- Refrigerator
- Washer
- Dryer
- Microwave
- Exhaust Fan
- Dishwasher
- Water Softener Owned
- Disposal
- Cooktop
- Wall Oven
- Water Filtration System
- Electric Water Heater
- Double Oven
- ENERGY STAR Qualified Appliances
- Stainless Steel Appliances
EXTERIOR
Air Conditioning: Central Air
Garage Spaces: 2
Construction Materials: N/A
Foundation Size: 1989ft²
Unit Amenities:
-
- Patio
- Kitchen Window
- Deck
- Porch
- Hardwood Floors
- Ceiling Fan(s)
- Walk-In Closet
- Washer/Dryer Hookup
- Security System
- Paneled Doors
- Cable
- Kitchen Center Island
- French Doors
- Ethernet Wired
- Tile Floors
- Main Floor Primary Bedroom
- Primary Bedroom Walk-In Closet
Heating System:
-
- Forced Air
ROOMS
| Main | Size | ft² |
|---|---|---|
| Family Room | 15x27 | 225 ft² |
| Dining Room | 14x18 | 196 ft² |
| Kitchen | 13x17 | 169 ft² |
| Bedroom 1 | 11x15 | 121 ft² |
| Sitting Room | 15x13 | 225 ft² |
| Upper | Size | ft² |
|---|---|---|
| Bedroom 2 | 11x18 | 121 ft² |
| Bedroom 3 | 14x17 | 196 ft² |
| Office | 12x16 | 144 ft² |
| Lower | Size | ft² |
|---|---|---|
| Family Room | 18x27 | 324 ft² |
| Flex Room | 12x11 | 144 ft² |
| Storage | 34x13 | 1156 ft² |
| Basement | Size | ft² |
|---|---|---|
| Hobby Room | 13x12 | 169 ft² |
LOT
Acres: N/A
Lot Size Dim.: 167x196x150x118
Longitude: 44.9134
Latitude: -93.5271
Zoning: Residential-Single Family
FINANCIAL & TAXES
Tax year: 2025
Tax annual amount: $11,850
MISCELLANEOUS
Fuel System: N/A
Sewer System: City Sewer/Connected
Water System: Well
ADDITIONAL INFORMATION
MLS#: NST7704533
Listing Brokerage: Coldwell Banker Burnet

ID: 3501030
Published: March 01, 2025
Last Update: March 01, 2025
Views: 22


