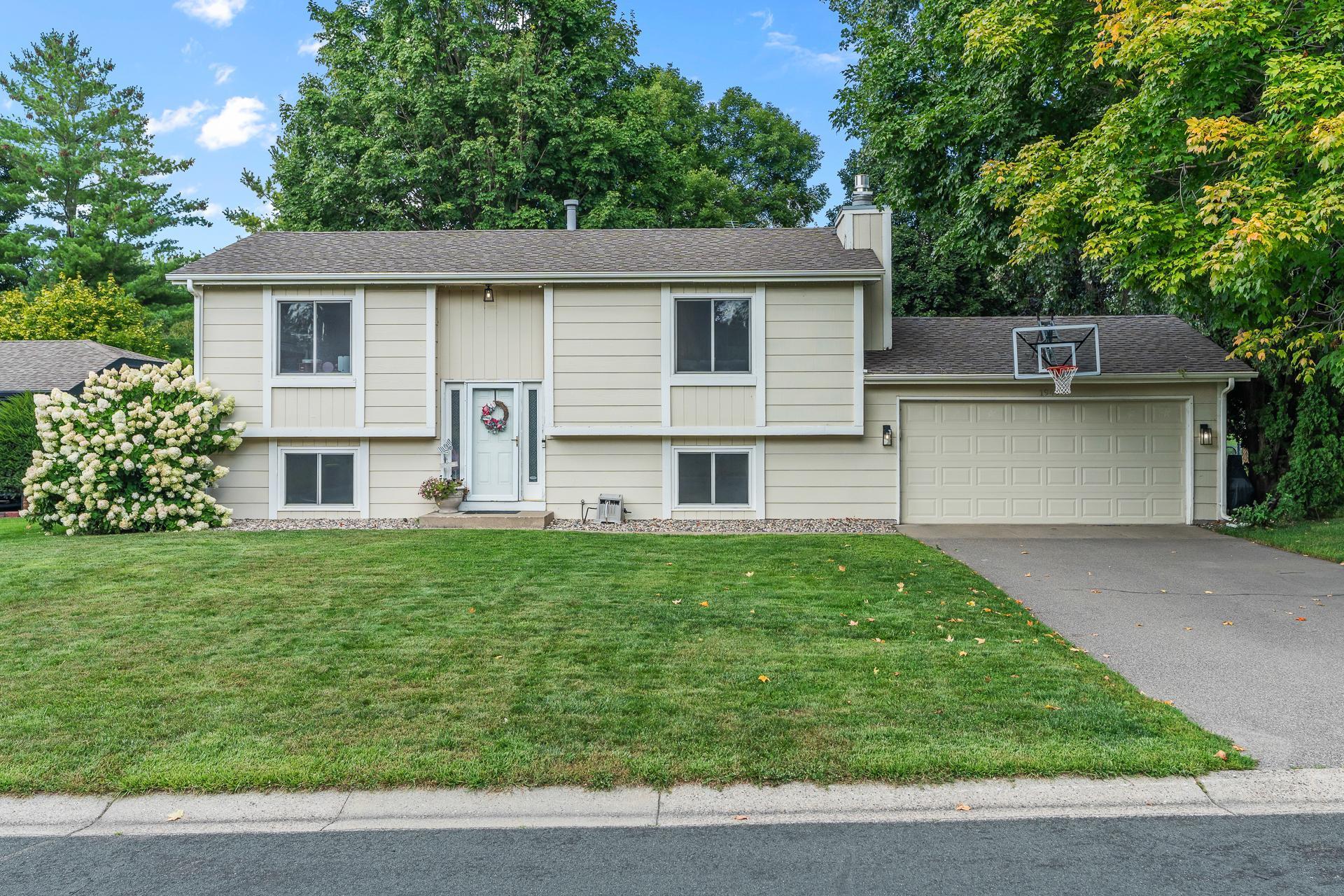1949 BEAVER DAM COURT
1949 Beaver Dam Court, Eagan, 55122, MN
-
Price: $415,000
-
Status type: For Sale
-
City: Eagan
-
Neighborhood: Meadowland 1st Add
Bedrooms: 3
Property Size :2085
-
Listing Agent: NST1000113,NST83389
-
Property type : Single Family Residence
-
Zip code: 55122
-
Street: 1949 Beaver Dam Court
-
Street: 1949 Beaver Dam Court
Bathrooms: 2
Year: 1980
Listing Brokerage: Summerlyn Realty
FEATURES
- Range
- Refrigerator
- Washer
- Dryer
- Microwave
- Dishwasher
- Water Softener Owned
- Disposal
- Gas Water Heater
- Stainless Steel Appliances
DETAILS
Beautifully Updated Home on a Quiet Cul-de-Sac! Welcome to this move-in-ready Eagan gem featuring a spacious, modern kitchen with white cabinets, granite countertops, and newer SS appliances. Check out the Cozy Breakfast Nook with a built-in bench and extra storage! Enjoy the 4-season porch year-round—perfect as a dining room, sunroom, or cozy retreat. The main level showcases luxury vinyl flooring, a stunning brick gas fireplace, and an updated full bath with a tile tub/shower. Step outside to a large fenced in backyard with a large patio, ideal for playing, relaxing or entertaining. The finished lower level offers two family rooms, a third bedroom, 3/4 bath, and laundry. Located in the highly rated school district 196—Oakridge Elementary, Blackhawk Middle, and Eastview High—close to parks, shopping, dining, 35E & 77!
INTERIOR
Bedrooms: 3
Fin ft² / Living Area: 2085 ft²
Below Ground Living: 960ft²
Bathrooms: 2
Above Ground Living: 1125ft²
-
Basement Details: Block, Daylight/Lookout Windows, Drain Tiled, Egress Window(s), Finished, Full, Sump Pump,
Appliances Included:
-
- Range
- Refrigerator
- Washer
- Dryer
- Microwave
- Dishwasher
- Water Softener Owned
- Disposal
- Gas Water Heater
- Stainless Steel Appliances
EXTERIOR
Air Conditioning: Central Air
Garage Spaces: 2
Construction Materials: N/A
Foundation Size: 1125ft²
Unit Amenities:
-
- Patio
- Kitchen Window
- Deck
- Porch
- Ceiling Fan(s)
- Washer/Dryer Hookup
- Other
Heating System:
-
- Forced Air
ROOMS
| Main | Size | ft² |
|---|---|---|
| Living Room | 17x12 | 289 ft² |
| Informal Dining Room | 7x11 | 49 ft² |
| Four Season Porch | 16.5x11 | 270.88 ft² |
| Kitchen | 10x11 | 100 ft² |
| Bedroom 1 | 13x11 | 169 ft² |
| Bedroom 2 | 11x10 | 121 ft² |
| Deck | 10x10 | 100 ft² |
| Lower | Size | ft² |
|---|---|---|
| Family Room | 21x13 | 441 ft² |
| Family Room | 15x11 | 225 ft² |
| Bedroom 3 | 15x11 | 225 ft² |
| Patio | 16x20 | 256 ft² |
LOT
Acres: N/A
Lot Size Dim.: 75x156x75x154
Longitude: 44.8009
Latitude: -93.2044
Zoning: Residential-Single Family
FINANCIAL & TAXES
Tax year: 2025
Tax annual amount: $4,078
MISCELLANEOUS
Fuel System: N/A
Sewer System: City Sewer/Connected
Water System: City Water/Connected
ADDITIONAL INFORMATION
MLS#: NST7794267
Listing Brokerage: Summerlyn Realty

ID: 4060772
Published: September 02, 2025
Last Update: September 02, 2025
Views: 1






