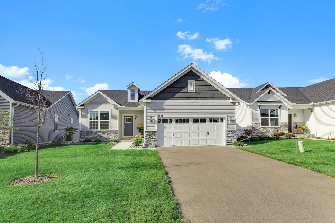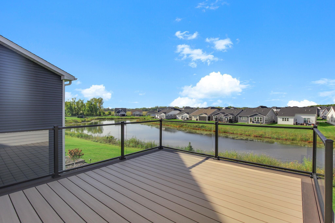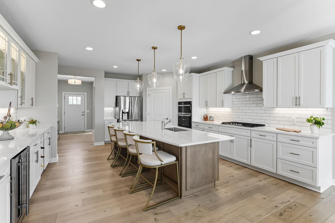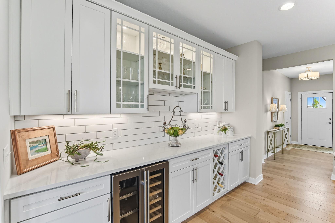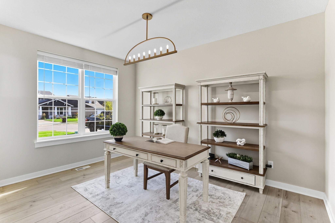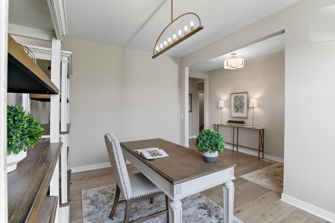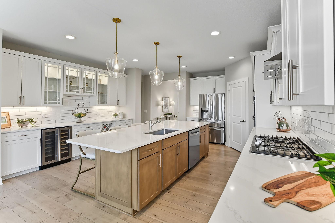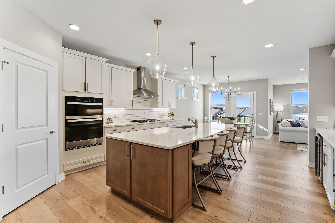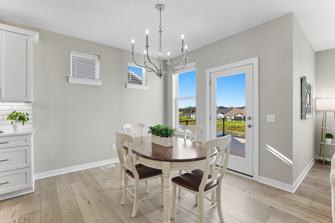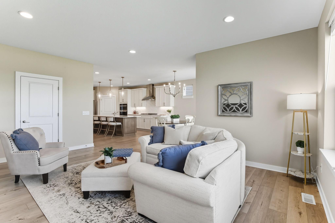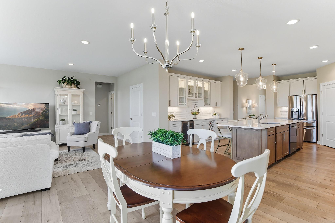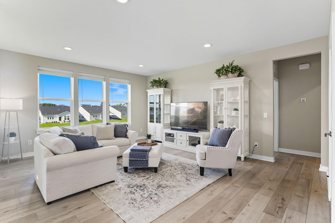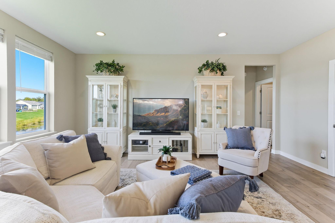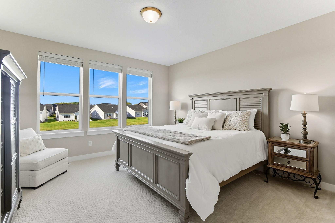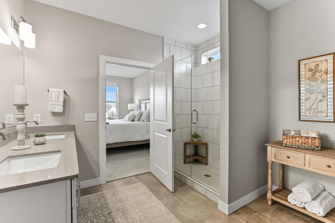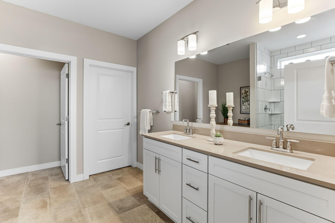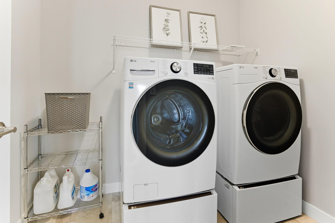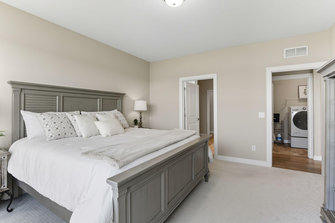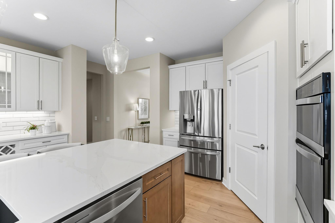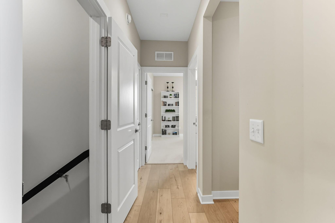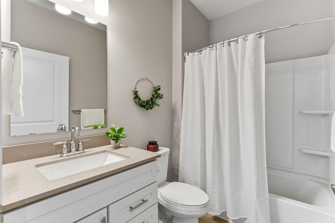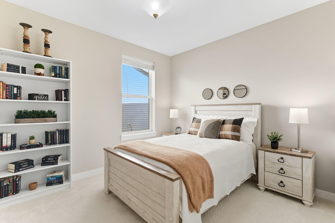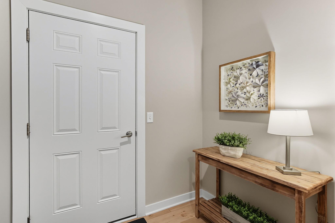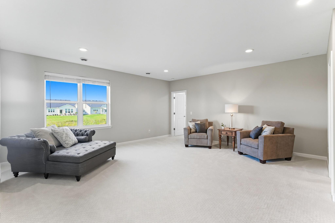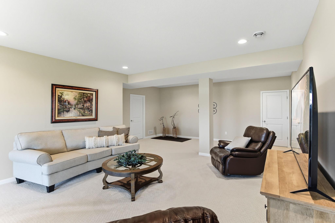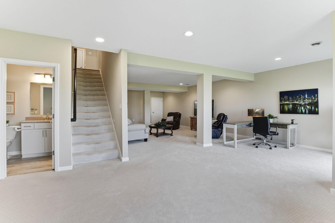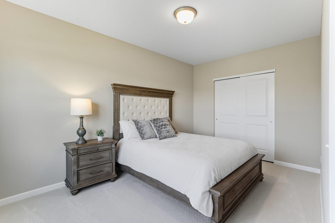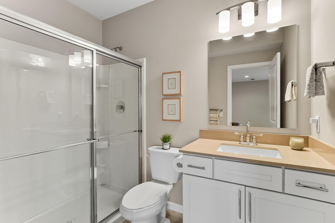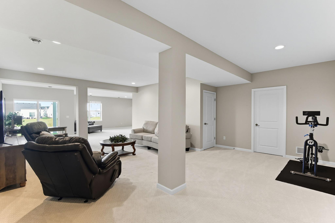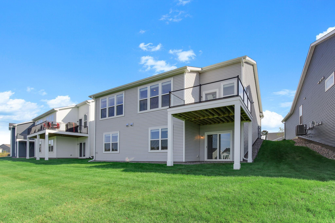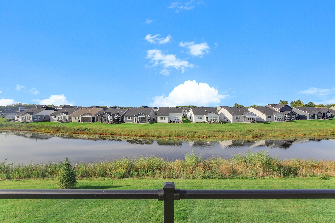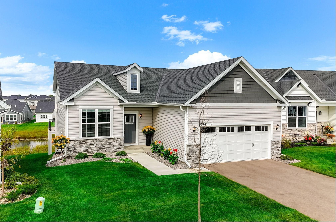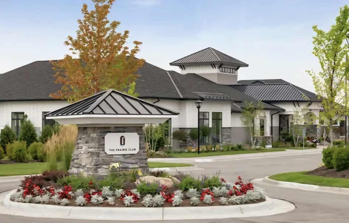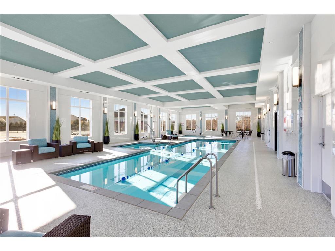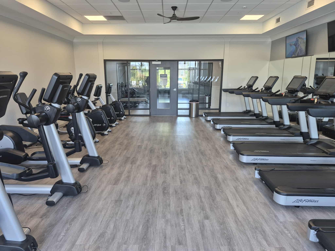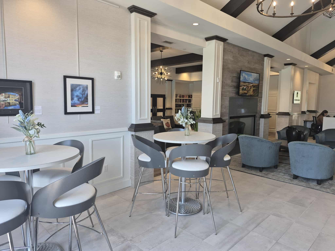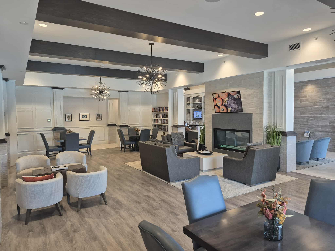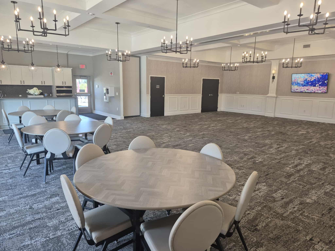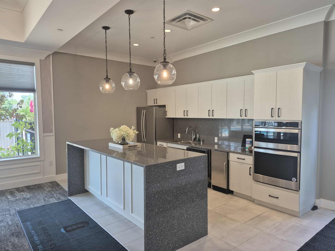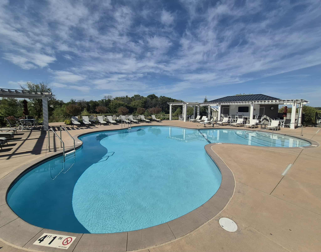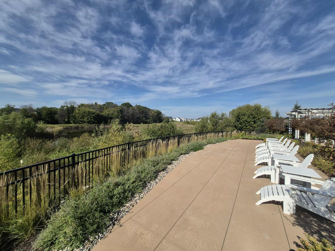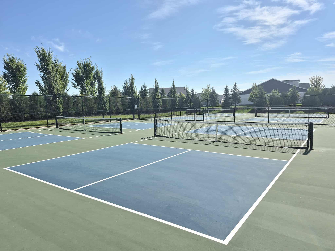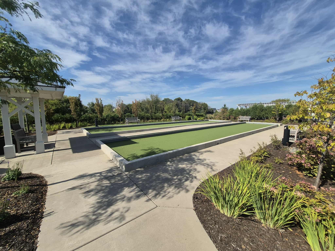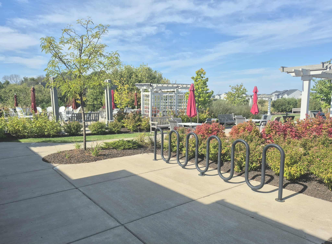19488 102ND PLACE
19488 102nd Place, Rogers (Corcoran), 55374, MN
-
Price: $789,900
-
Status type: For Sale
-
City: Rogers (Corcoran)
-
Neighborhood: Bellwether 6th Add
Bedrooms: 3
Property Size :3043
-
Listing Agent: NST16744,NST44382
-
Property type : Single Family Residence
-
Zip code: 55374
-
Street: 19488 102nd Place
-
Street: 19488 102nd Place
Bathrooms: 3
Year: 2023
Listing Brokerage: Edina Realty, Inc.
FEATURES
- Refrigerator
- Washer
- Dryer
- Exhaust Fan
- Dishwasher
- Cooktop
- Wall Oven
- Double Oven
- Stainless Steel Appliances
DETAILS
Wonderful 2023 built One level living opportunity nestled in the desirable "Bellwether by Del Webb 55+ Community"! Designed for truly one level easy living, on a premium lot with views of the pond and nature. This spacious Castlerock floor plan offers many upgrades including the stunning kitchen with a built-in beverage wall, a large center island, quartz countertops, abundant cabinetry and pantry, SS appliances and more. The main floor also offers 2 bedrooms, 2 bathrooms and a den, including a lovely primary bedroom with a private bath & walk-in closet and laundry closet across the hall. The oversized finished lower level is a walk out and has a 3rd bedroom & full bath. The large open spaces in the lower level offer many opportunities for gathering, entertaining, a home office or exercise area. Use your imagination and make it your own! This resort style community offers a variety of amenities from lounging by the indoor or outdoor swimming pool, using the fitness center, to playing in a game of pickleball or tennis. The lovely Prairie Club Center community building and surrounding space are a wonderful place to gather and get to know your neighbors by joining a variety of clubs!
INTERIOR
Bedrooms: 3
Fin ft² / Living Area: 3043 ft²
Below Ground Living: 1258ft²
Bathrooms: 3
Above Ground Living: 1785ft²
-
Basement Details: Block, Daylight/Lookout Windows, Drain Tiled, Finished, Full, Sump Basket, Sump Pump, Walkout,
Appliances Included:
-
- Refrigerator
- Washer
- Dryer
- Exhaust Fan
- Dishwasher
- Cooktop
- Wall Oven
- Double Oven
- Stainless Steel Appliances
EXTERIOR
Air Conditioning: Central Air
Garage Spaces: 2
Construction Materials: N/A
Foundation Size: 1785ft²
Unit Amenities:
-
- Deck
- Walk-In Closet
- Kitchen Center Island
- Tile Floors
- Main Floor Primary Bedroom
- Primary Bedroom Walk-In Closet
Heating System:
-
- Forced Air
ROOMS
| Main | Size | ft² |
|---|---|---|
| Living Room | 14x18.5 | 257.83 ft² |
| Kitchen | 13x13 | 169 ft² |
| Dining Room | 10x10 | 100 ft² |
| Den | 10.4x11.10 | 122.28 ft² |
| Bedroom 1 | 13.10x14.7 | 201.74 ft² |
| Bedroom 2 | 10.4x11.10 | 122.28 ft² |
| Primary Bathroom | 9x10 | 81 ft² |
| Deck | 10x12 | 100 ft² |
| Foyer | 5x10 | 25 ft² |
| Lower | Size | ft² |
|---|---|---|
| Bedroom 3 | 10x15 | 100 ft² |
| Family Room | 14x15 | 196 ft² |
| Flex Room | 16x18 | 256 ft² |
| Flex Room | 22x12 | 484 ft² |
LOT
Acres: N/A
Lot Size Dim.: 47x140x65x146
Longitude: 45.141
Latitude: -93.5334
Zoning: Residential-Single Family
FINANCIAL & TAXES
Tax year: 2025
Tax annual amount: $7,737
MISCELLANEOUS
Fuel System: N/A
Sewer System: City Sewer - In Street
Water System: City Water - In Street
ADDITIONAL INFORMATION
MLS#: NST7805072
Listing Brokerage: Edina Realty, Inc.

ID: 4170805
Published: October 01, 2025
Last Update: October 01, 2025
Views: 4


