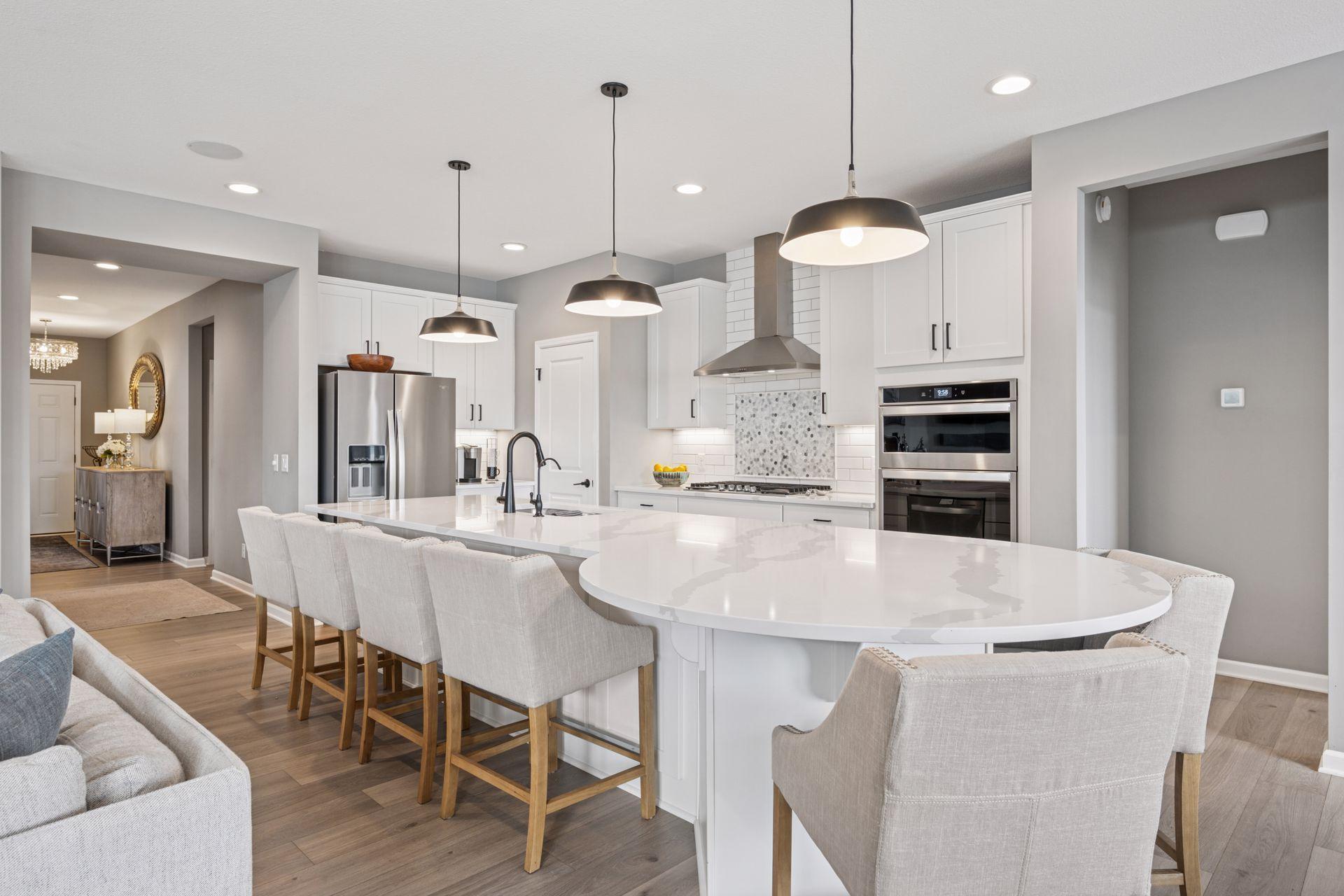19477 102ND PLACE
19477 102nd Place, Rogers (Corcoran), 55374, MN
-
Price: $899,900
-
Status type: For Sale
-
City: Rogers (Corcoran)
-
Neighborhood: Bellwether by Del Webb
Bedrooms: 3
Property Size :3636
-
Listing Agent: NST16716,NST58586
-
Property type : Single Family Residence
-
Zip code: 55374
-
Street: 19477 102nd Place
-
Street: 19477 102nd Place
Bathrooms: 3
Year: 2022
Listing Brokerage: RE/MAX Results
FEATURES
- Refrigerator
- Washer
- Dryer
- Microwave
- Exhaust Fan
- Dishwasher
- Water Softener Owned
- Disposal
- Cooktop
- Wall Oven
- Air-To-Air Exchanger
- Central Vacuum
- Tankless Water Heater
- Gas Water Heater
- Stainless Steel Appliances
DETAILS
Bellwether, an amazing resort style community created by Del Web has created a lifestyle complex anyone can enjoy: Not only a clubhouse environment, but an active social community with so many options for those looking to maintain an active lifestyle. Compare pricing! Turnkey pricing includes the sun room, finished walkout basement, 15 x 19 maintenance free deck and a multitude of upgraded features. You can't build this Ascend design for this price with even the minimal options. Designed for truly one level easy living with significant upgrades sets this home apart from others. Save time and $$ - just move in and get your easy lifestyle going! See the supplement listing most, but not nearly all of the amazing additions/features added to create this beautiful home. 2000+ SF on the main, fully finished walkout basement, Sun Room and absolutely GORGEOUS main floor, especially the kitchen. This design includes a tandem garage space added to create a 3 car garage. Resting on a premium site with no homes directly behind. Club amenities include Pickle Ball, Bocce ball, outdoor pool and inside lap pool and hot tub, fire pit and grill area. An extraordinary club house with thoughtful creation of an environment created for just about any interest or fitness experience you might wish to have. Unimaginable fun and relaxation in this 55+ Community. The Ascend design is perfect with 3 BRS on one level, a Great room with high ceilings and abundance of natural light. Model home condition! Welcome to easy!
INTERIOR
Bedrooms: 3
Fin ft² / Living Area: 3636 ft²
Below Ground Living: 1540ft²
Bathrooms: 3
Above Ground Living: 2096ft²
-
Basement Details: Drain Tiled, Drainage System, Finished, Full, Storage Space, Sump Pump, Walkout,
Appliances Included:
-
- Refrigerator
- Washer
- Dryer
- Microwave
- Exhaust Fan
- Dishwasher
- Water Softener Owned
- Disposal
- Cooktop
- Wall Oven
- Air-To-Air Exchanger
- Central Vacuum
- Tankless Water Heater
- Gas Water Heater
- Stainless Steel Appliances
EXTERIOR
Air Conditioning: Central Air
Garage Spaces: 3
Construction Materials: N/A
Foundation Size: 1975ft²
Unit Amenities:
-
Heating System:
-
- Forced Air
- Zoned
ROOMS
| Main | Size | ft² |
|---|---|---|
| Living Room | 18 x 13 | 324 ft² |
| Dining Room | 14 x 11 | 196 ft² |
| Kitchen | 18 x 11 | 324 ft² |
| Bedroom 1 | 15 x 14 | 225 ft² |
| Bedroom 2 | 11 x 11 | 121 ft² |
| Den | 11 x 11 | 121 ft² |
| Sun Room | 13 x 11 | 169 ft² |
| Basement | Size | ft² |
|---|---|---|
| Bedroom 3 | 12 x 11 | 144 ft² |
| Family Room | 43 x 26 | 1849 ft² |
LOT
Acres: N/A
Lot Size Dim.: 62x138x45x143
Longitude: 45.1407
Latitude: -93.5325
Zoning: Residential-Single Family
FINANCIAL & TAXES
Tax year: 2025
Tax annual amount: $8,763
MISCELLANEOUS
Fuel System: N/A
Sewer System: City Sewer/Connected
Water System: City Water/Connected
ADITIONAL INFORMATION
MLS#: NST7717248
Listing Brokerage: RE/MAX Results

ID: 3536971
Published: April 03, 2025
Last Update: April 03, 2025
Views: 9






