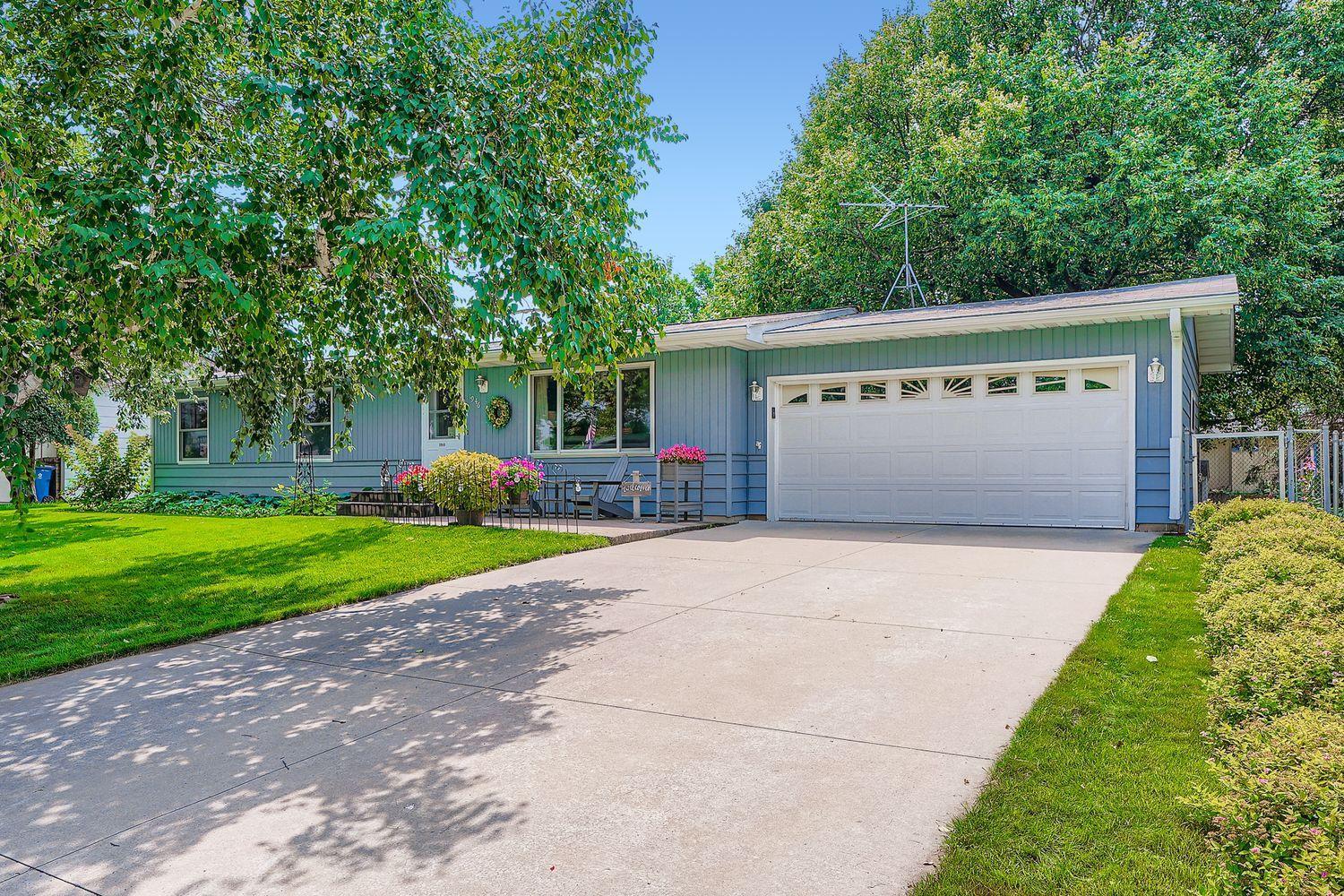1946 11TH AVENUE
1946 11th Avenue, Shakopee, 55379, MN
-
Price: $379,900
-
Status type: For Sale
-
City: Shakopee
-
Neighborhood: Jej 2nd Add
Bedrooms: 4
Property Size :2052
-
Listing Agent: NST16615,NST70442
-
Property type : Single Family Residence
-
Zip code: 55379
-
Street: 1946 11th Avenue
-
Street: 1946 11th Avenue
Bathrooms: 2
Year: 1979
Listing Brokerage: Chestnut Realty Inc
FEATURES
- Range
- Refrigerator
- Washer
- Dryer
- Microwave
- Dishwasher
- Freezer
DETAILS
This stunning rambler screams pride-of-ownership. Home features include an updated kitchen with new countertops and cabinets; full extension self-closing drawers; wood flooring; solid wood 6-panel doors; maintenance free siding; fenced backyard; two patios; screened gazebo; and a garden shed. A truly stunning home.
INTERIOR
Bedrooms: 4
Fin ft² / Living Area: 2052 ft²
Below Ground Living: 900ft²
Bathrooms: 2
Above Ground Living: 1152ft²
-
Basement Details: Block, Egress Window(s), Finished, Full,
Appliances Included:
-
- Range
- Refrigerator
- Washer
- Dryer
- Microwave
- Dishwasher
- Freezer
EXTERIOR
Air Conditioning: Central Air
Garage Spaces: 2
Construction Materials: N/A
Foundation Size: 1152ft²
Unit Amenities:
-
- Patio
- Kitchen Window
- Porch
- Main Floor Primary Bedroom
Heating System:
-
- Forced Air
ROOMS
| Main | Size | ft² |
|---|---|---|
| Kitchen | 10x9 | 100 ft² |
| Dining Room | 9x8 | 81 ft² |
| Living Room | 20x14 | 400 ft² |
| Bedroom 1 | 12x9 | 144 ft² |
| Bedroom 2 | 11x10 | 121 ft² |
| Bedroom 3 | 11x9 | 121 ft² |
| Lower | Size | ft² |
|---|---|---|
| Bedroom 4 | 13x10 | 169 ft² |
| Family Room | 19x10 | 361 ft² |
| Recreation Room | 14x10 | 196 ft² |
LOT
Acres: N/A
Lot Size Dim.: 82x115
Longitude: 44.7862
Latitude: -93.4965
Zoning: Residential-Single Family
FINANCIAL & TAXES
Tax year: 2025
Tax annual amount: $3,260
MISCELLANEOUS
Fuel System: N/A
Sewer System: City Sewer/Connected
Water System: City Water/Connected
ADDITIONAL INFORMATION
MLS#: NST7789799
Listing Brokerage: Chestnut Realty Inc

ID: 4016629
Published: August 19, 2025
Last Update: August 19, 2025
Views: 1






