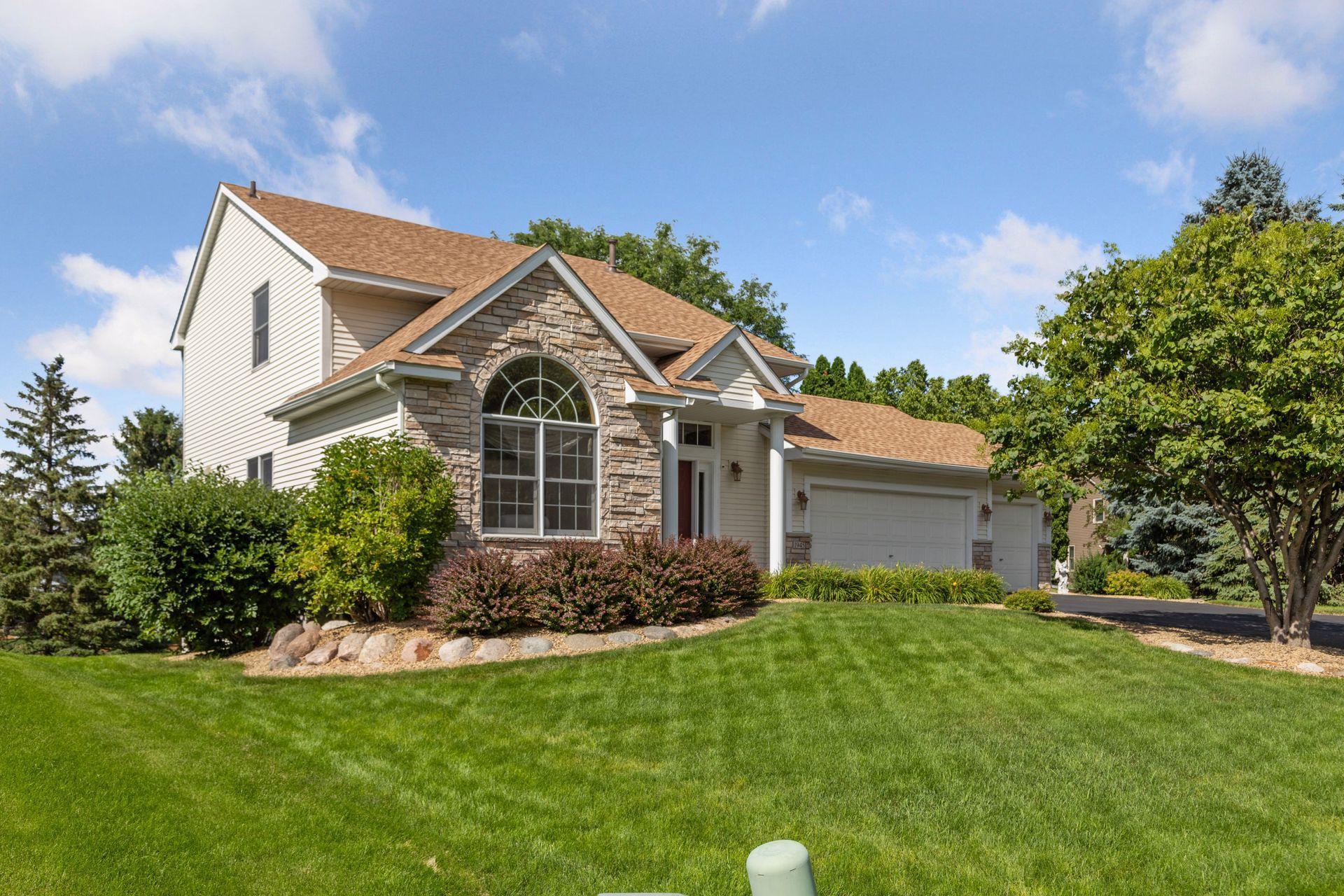1945 LOCHAVEN PLACE
1945 Lochaven Place, Woodbury, 55125, MN
-
Price: $550,000
-
Status type: For Sale
-
City: Woodbury
-
Neighborhood: Country Place
Bedrooms: 4
Property Size :3201
-
Listing Agent: NST16765,NST56826
-
Property type : Single Family Residence
-
Zip code: 55125
-
Street: 1945 Lochaven Place
-
Street: 1945 Lochaven Place
Bathrooms: 4
Year: 1994
Listing Brokerage: Keller Williams Premier Realty
FEATURES
- Refrigerator
- Washer
- Dryer
- Microwave
- Exhaust Fan
- Dishwasher
- Disposal
- Stainless Steel Appliances
DETAILS
Meticulously maintained two-story home nestled on a quiet cul-de-sac, set on a large level lot with mature trees and lush landscaping. A dramatic vaulted entry welcomes you into a bright and open floor plan with 9ft ceilings and featuring a tiled foyer and wood flooring throughout, including the staircase. The kitchen boasts warm oak cabinetry, granite countertops, a gas line behind stove for a gas range and stainless-steel appliances, flowing seamlessly to a spacious deck—perfect for outdoor dining and entertaining. Enjoy cozy evenings by the gas fireplace with stone surround in the inviting family room. Expansive picture windows throughout the home flood the space with beautiful natural light. The upper level offers 3 generously sized bedrooms, all with new carpet (2025). The primary suite features a large walk-in closet, jetted tub, dual vanities, and separate shower. The finished walkout lower level is ideal for multi-generational living or entertaining, featuring a 4th bedroom, ¾ bath, second laundry hookup, full kitchen with new appliances (2023), fireplace, and direct access to the patio. Additional updates include: new roof (2023), furnace (2020), air conditioner (2023), washer/dryer (2020), and a freshly sealed driveway with new apron. Enjoy an insulated 3-car garage, irrigation system, gutters, and extensive landscaping. Pride of ownership in this 1 owner home. Conveniently located near shops, dining, and amenities—this turnkey home is a must-see!
INTERIOR
Bedrooms: 4
Fin ft² / Living Area: 3201 ft²
Below Ground Living: 1175ft²
Bathrooms: 4
Above Ground Living: 2026ft²
-
Basement Details: Drain Tiled, Sump Pump, Walkout,
Appliances Included:
-
- Refrigerator
- Washer
- Dryer
- Microwave
- Exhaust Fan
- Dishwasher
- Disposal
- Stainless Steel Appliances
EXTERIOR
Air Conditioning: Central Air
Garage Spaces: 3
Construction Materials: N/A
Foundation Size: 1175ft²
Unit Amenities:
-
- Patio
- Kitchen Window
- Deck
- Natural Woodwork
- Hardwood Floors
- Walk-In Closet
- Vaulted Ceiling(s)
- Washer/Dryer Hookup
- In-Ground Sprinkler
- Multiple Phone Lines
- Indoor Sprinklers
- Paneled Doors
- Kitchen Center Island
- Wet Bar
- Tile Floors
- Primary Bedroom Walk-In Closet
Heating System:
-
- Forced Air
- Fireplace(s)
ROOMS
| Main | Size | ft² |
|---|---|---|
| Living Room | 13 x 16 | 169 ft² |
| Dining Room | 12 x 12 | 144 ft² |
| Family Room | 17 x 16 | 289 ft² |
| Kitchen | 14 x 10 | 196 ft² |
| Deck | n/a | 0 ft² |
| Foyer | n/a | 0 ft² |
| Laundry | n/a | 0 ft² |
| Upper | Size | ft² |
|---|---|---|
| Bedroom 1 | 16 x 13 | 256 ft² |
| Bedroom 2 | 12 x 11 | 144 ft² |
| Bedroom 3 | 13 x 11 | 169 ft² |
| Lower | Size | ft² |
|---|---|---|
| Bedroom 4 | 13 x 14 | 169 ft² |
| Amusement Room | 16 x 20 | 256 ft² |
| Kitchen- 2nd | 14 x 10 | 196 ft² |
| Laundry | n/a | 0 ft² |
LOT
Acres: N/A
Lot Size Dim.: N/A
Longitude: 44.9208
Latitude: -92.9199
Zoning: Residential-Single Family
FINANCIAL & TAXES
Tax year: 2025
Tax annual amount: $6,570
MISCELLANEOUS
Fuel System: N/A
Sewer System: City Sewer/Connected
Water System: City Water/Connected
ADDITIONAL INFORMATION
MLS#: NST7773479
Listing Brokerage: Keller Williams Premier Realty

ID: 3903794
Published: July 18, 2025
Last Update: July 18, 2025
Views: 1






