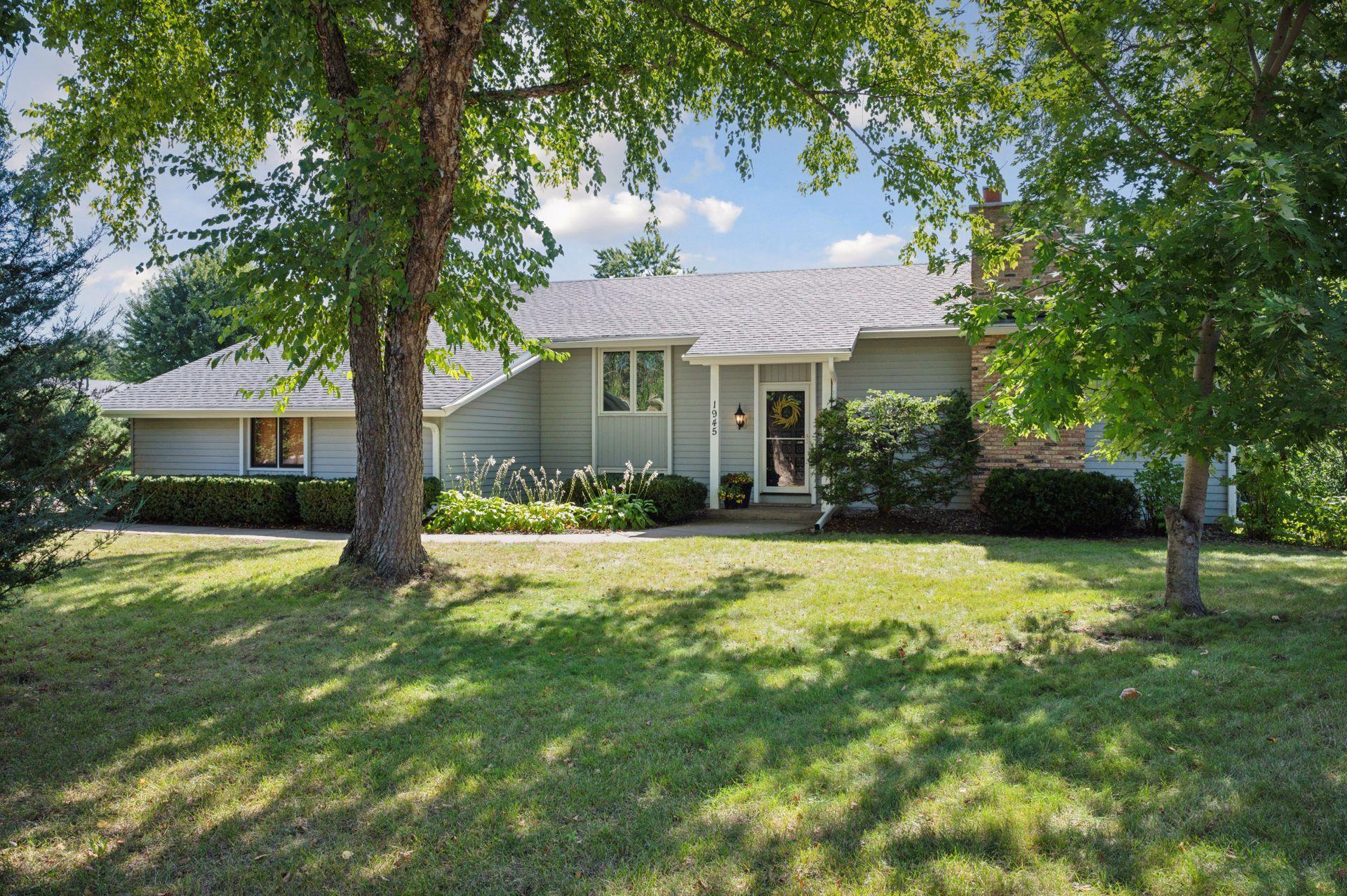1945 KELLY DRIVE
1945 Kelly Drive, Minneapolis (Golden Valley), 55427, MN
-
Price: $499,900
-
Status type: For Sale
-
Neighborhood: De Colas Wildwood Estates
Bedrooms: 4
Property Size :2429
-
Listing Agent: NST16624,NST45884
-
Property type : Single Family Residence
-
Zip code: 55427
-
Street: 1945 Kelly Drive
-
Street: 1945 Kelly Drive
Bathrooms: 3
Year: 1972
Listing Brokerage: Fazendin REALTORS
FEATURES
- Refrigerator
- Washer
- Dryer
- Microwave
- Dishwasher
- Disposal
- Cooktop
- Wall Oven
- Gas Water Heater
- Stainless Steel Appliances
DETAILS
Welcome to this stunning mid-century charmer, where timeless style meets modern comfort. Step inside to an airy, open layout centered around a vaulted living room with a striking wood beam, abundant natural light, gleaming hardwoods, and a cozy wood-burning fireplace. The fully reimagined kitchen will delight any chef with ample storage, sleek quartz countertops, a generous island with seating, and stainless appliances. A dedicated dining room sets the stage for effortless entertaining or relaxed everyday meals. The upper level boasts two spacious bedrooms and baths, including a true primary suite with a private 3/4 bath, heated tile floors, and a spacious walk-through closet. The walkout lower level is sure to impress with a bright family room, wet bar, two additional bedrooms, and a third stylish bath. Outside, the private, picturesque lot offers tasteful landscaping and serene pond views to enjoy from your deck or patio. An oversized two-car garage completes the package, all in a coveted Golden Valley location near parks, shops, dining, and everyday conveniences. More than a house, this is the forever home you’ve been searching for!
INTERIOR
Bedrooms: 4
Fin ft² / Living Area: 2429 ft²
Below Ground Living: 1039ft²
Bathrooms: 3
Above Ground Living: 1390ft²
-
Basement Details: Block, Daylight/Lookout Windows, Drain Tiled, Egress Window(s), Finished, Storage Space, Sump Basket, Sump Pump, Tile Shower, Walkout,
Appliances Included:
-
- Refrigerator
- Washer
- Dryer
- Microwave
- Dishwasher
- Disposal
- Cooktop
- Wall Oven
- Gas Water Heater
- Stainless Steel Appliances
EXTERIOR
Air Conditioning: Central Air
Garage Spaces: 2
Construction Materials: N/A
Foundation Size: 1390ft²
Unit Amenities:
-
- Patio
- Kitchen Window
- Deck
- Natural Woodwork
- Hardwood Floors
- Washer/Dryer Hookup
- Kitchen Center Island
- Wet Bar
- Tile Floors
- Primary Bedroom Walk-In Closet
Heating System:
-
- Forced Air
- Baseboard
- Radiant Floor
ROOMS
| Main | Size | ft² |
|---|---|---|
| Living Room | 27x13 | 729 ft² |
| Upper | Size | ft² |
|---|---|---|
| Dining Room | 13x11 | 169 ft² |
| Kitchen | 17x15 | 289 ft² |
| Bedroom 1 | 15x12 | 225 ft² |
| Primary Bathroom | 12x8 | 144 ft² |
| Bedroom 2 | 14x11 | 196 ft² |
| Deck | 17x10 | 289 ft² |
| Lower | Size | ft² |
|---|---|---|
| Family Room | 24x11 | 576 ft² |
| Bedroom 3 | 14x11 | 196 ft² |
| Bedroom 4 | 13x11 | 169 ft² |
| Storage | 23x13 | 529 ft² |
| Patio | 17x10 | 289 ft² |
LOT
Acres: N/A
Lot Size Dim.: N108x120x145x101
Longitude: 45.0008
Latitude: -93.3733
Zoning: Residential-Single Family
FINANCIAL & TAXES
Tax year: 2025
Tax annual amount: $7,623
MISCELLANEOUS
Fuel System: N/A
Sewer System: City Sewer/Connected
Water System: City Water/Connected
ADDITIONAL INFORMATION
MLS#: NST7782022
Listing Brokerage: Fazendin REALTORS

ID: 3977685
Published: August 08, 2025
Last Update: August 08, 2025
Views: 2






