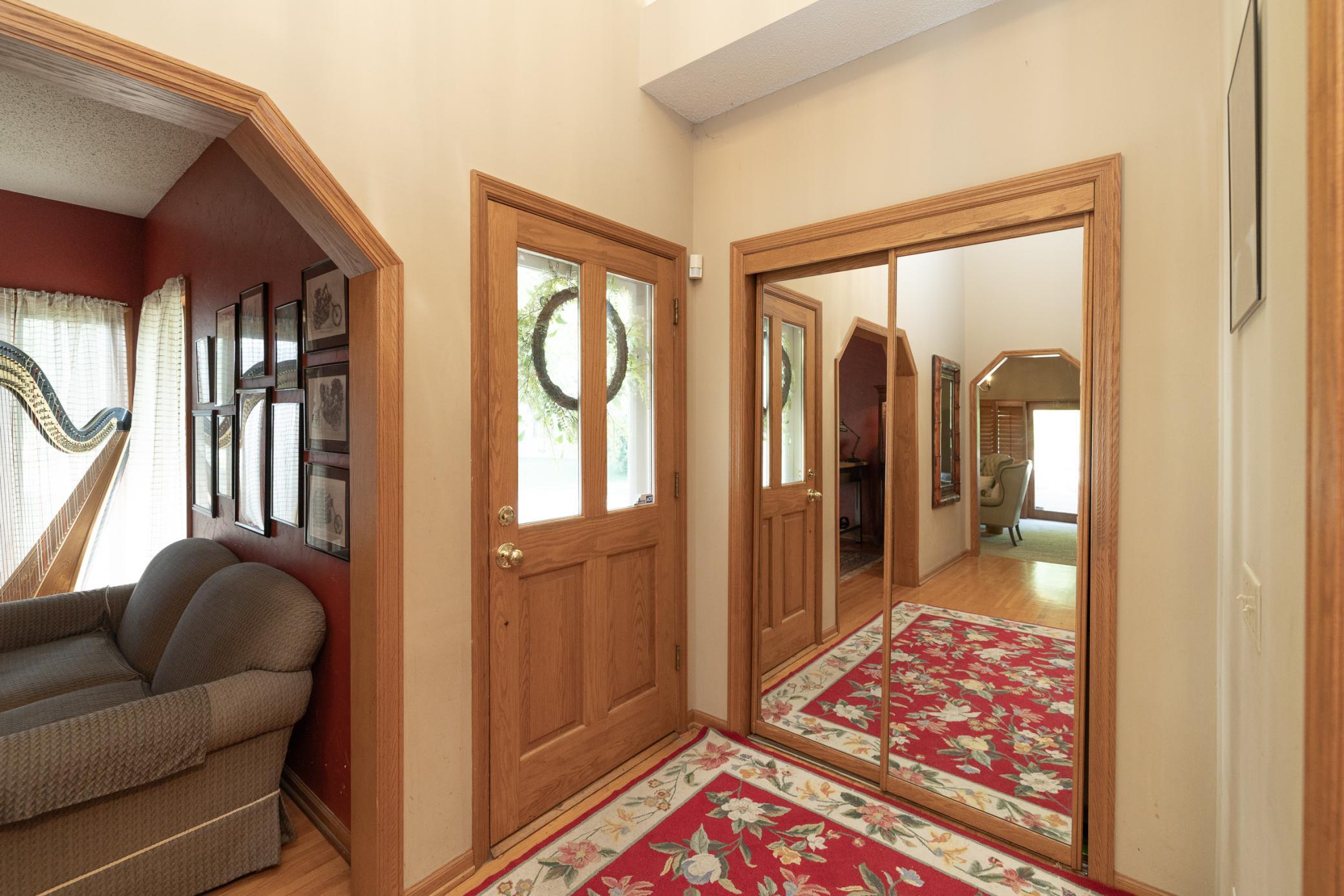1943 SAFARI TRAIL
1943 Safari Trail, Saint Paul (Eagan), 55122, MN
-
Price: $449,900
-
Status type: For Sale
-
City: Saint Paul (Eagan)
-
Neighborhood: Safari Estates
Bedrooms: 4
Property Size :3183
-
Listing Agent: NST21538,NST57390
-
Property type : Single Family Residence
-
Zip code: 55122
-
Street: 1943 Safari Trail
-
Street: 1943 Safari Trail
Bathrooms: 3
Year: 1984
Listing Brokerage: Ploetz Group LLC
FEATURES
- Range
- Refrigerator
- Washer
- Dryer
- Microwave
- Exhaust Fan
- Dishwasher
- Water Softener Owned
- Disposal
- Wall Oven
- Electronic Air Filter
- Gas Water Heater
- Stainless Steel Appliances
- Chandelier
DETAILS
Impressive 2-story nestled in the prestigious Safari Estates neighborhood in Eagan. This impressive residence features 4 bedrooms, 3 bathrooms, and generous living spaces. This home portrays timeless architectural style, and unbeatable potential, perfect for buyers looking to customize a home in a sought-after location. Located in a quiet, established neighborhood with mature trees and within the award-winning ISD 196 school district (including Eastview High), this home is just minutes from parks, shopping, and major commuter routes. With its undeniable character and serene location, this home offers a rare blend of prestige and potential. Highlights include: Beautiful Stucco exterior, cedar shake roof, Beautiful exterior rear retaining wall, home office on the main floor, and steam shower in the primary bath. Grand two-story entryway Quaint kitchen with an elevated informal dinette nook flooded with natural light. Private, wooded lot Wood shake roof for added charm and durability Excellent neighborhood with top-rated schools Existing home mechanical Warranty (paid monthly) if new owners choose to accept it Don’t miss your chance to own a home with character, space, and incredible upside in one of Eagan’s finest communities. Bring your vision and make it your own!
INTERIOR
Bedrooms: 4
Fin ft² / Living Area: 3183 ft²
Below Ground Living: 740ft²
Bathrooms: 3
Above Ground Living: 2443ft²
-
Basement Details: Drain Tiled, Egress Window(s), Finished, Full, Sump Basket, Sump Pump,
Appliances Included:
-
- Range
- Refrigerator
- Washer
- Dryer
- Microwave
- Exhaust Fan
- Dishwasher
- Water Softener Owned
- Disposal
- Wall Oven
- Electronic Air Filter
- Gas Water Heater
- Stainless Steel Appliances
- Chandelier
EXTERIOR
Air Conditioning: Central Air
Garage Spaces: 2
Construction Materials: N/A
Foundation Size: 1281ft²
Unit Amenities:
-
- Kitchen Window
- Deck
- Natural Woodwork
- Hardwood Floors
- Walk-In Closet
- Security System
- French Doors
- Tile Floors
Heating System:
-
- Forced Air
ROOMS
| Main | Size | ft² |
|---|---|---|
| Dining Room | 13x12 | 169 ft² |
| Kitchen | 11x12 | 121 ft² |
| Den | 11x12 | 121 ft² |
| Deck | 18x12 | 324 ft² |
| Informal Dining Room | 11x11 | 121 ft² |
| Lower | Size | ft² |
|---|---|---|
| Family Room | 25x20 | 625 ft² |
| Upper | Size | ft² |
|---|---|---|
| Bedroom 1 | 14x18 | 196 ft² |
| Bedroom 2 | 12x8 | 144 ft² |
| Bedroom 3 | 12x10 | 144 ft² |
| Bedroom 4 | 13x12 | 169 ft² |
LOT
Acres: N/A
Lot Size Dim.: 122x150x55x152
Longitude: 44.7799
Latitude: -93.2049
Zoning: Residential-Single Family
FINANCIAL & TAXES
Tax year: 2024
Tax annual amount: $4,206
MISCELLANEOUS
Fuel System: N/A
Sewer System: City Sewer/Connected
Water System: City Water/Connected
ADITIONAL INFORMATION
MLS#: NST7762950
Listing Brokerage: Ploetz Group LLC

ID: 3850312
Published: July 02, 2025
Last Update: July 02, 2025
Views: 2






