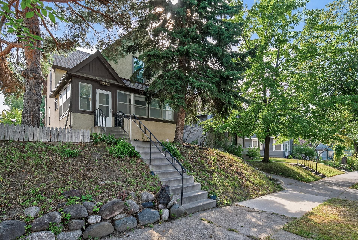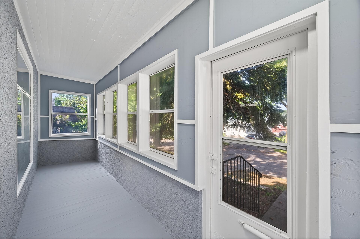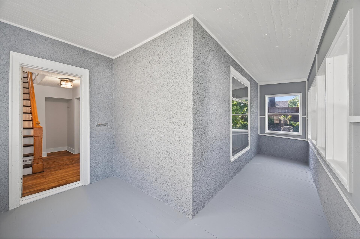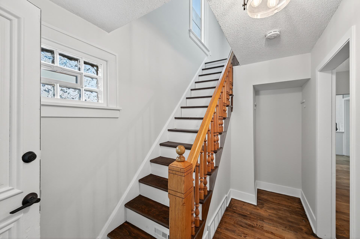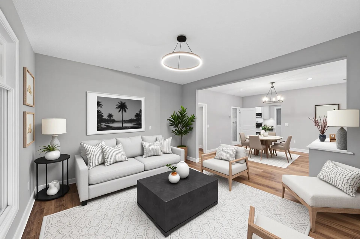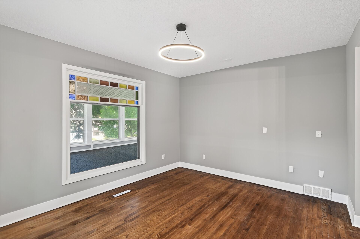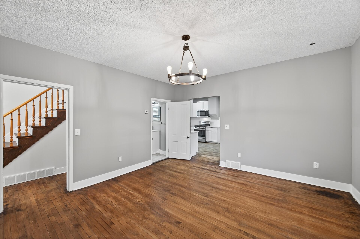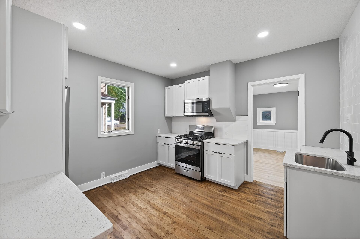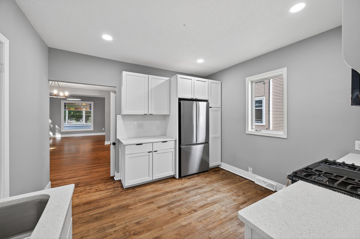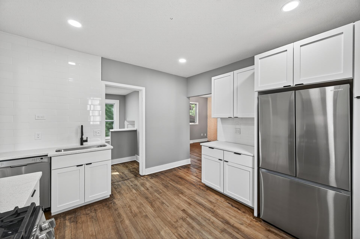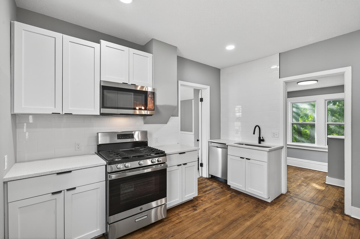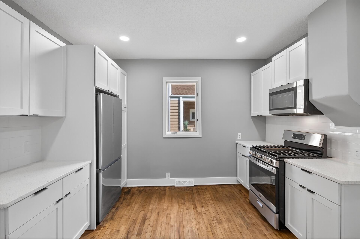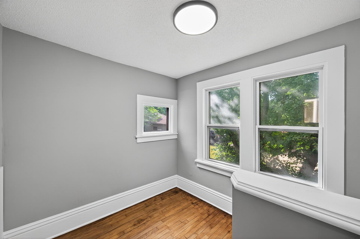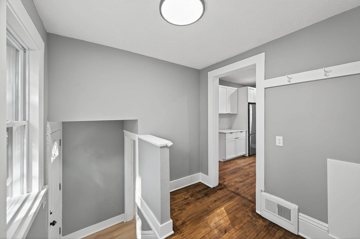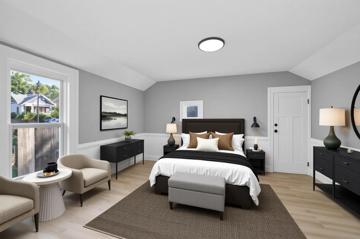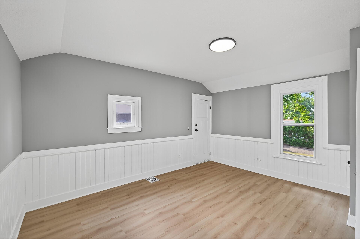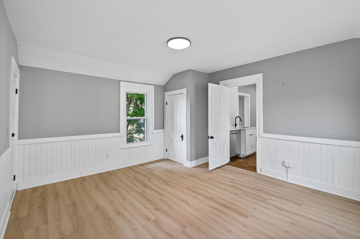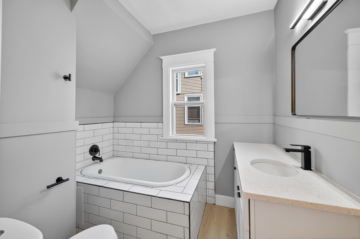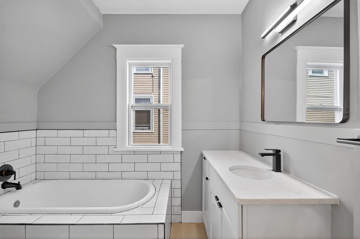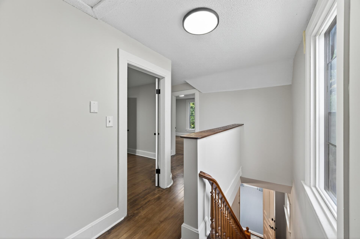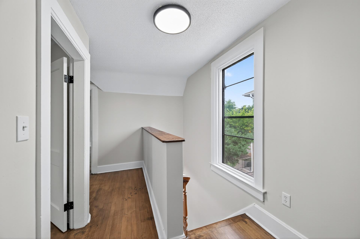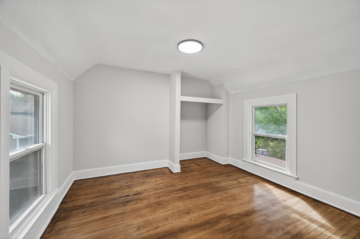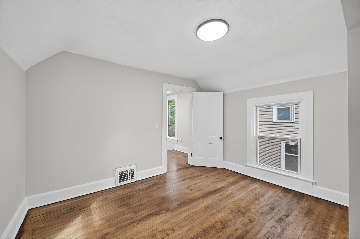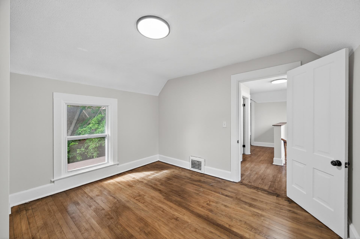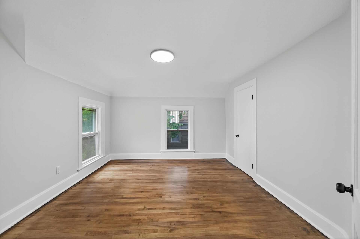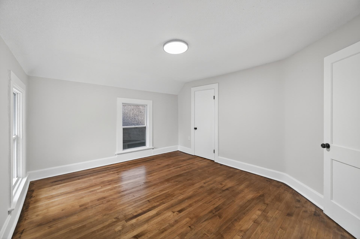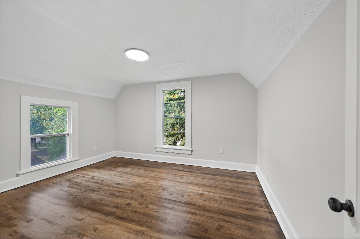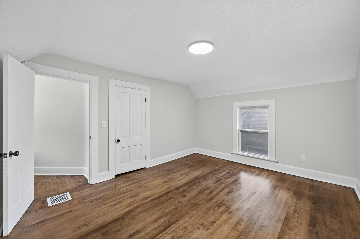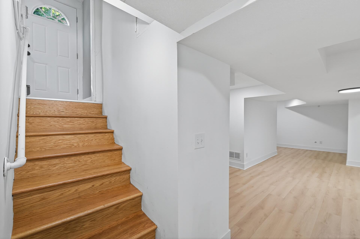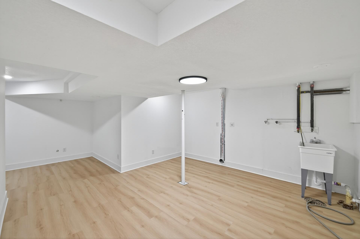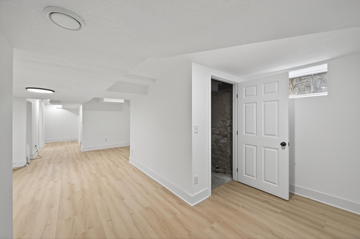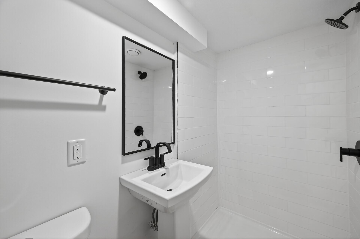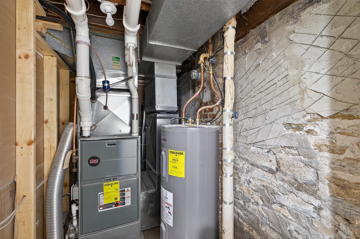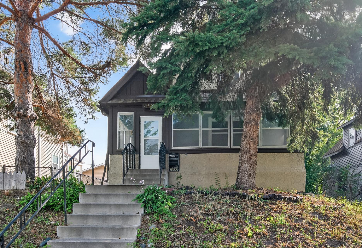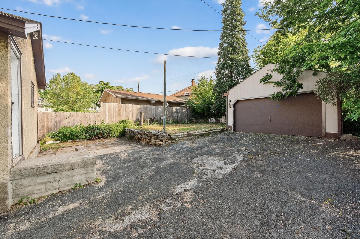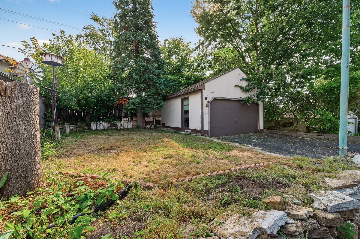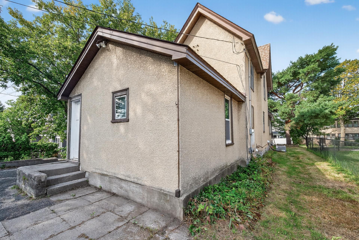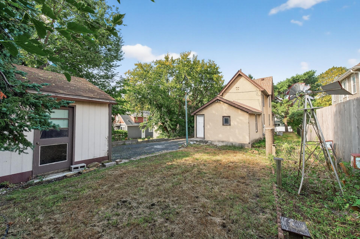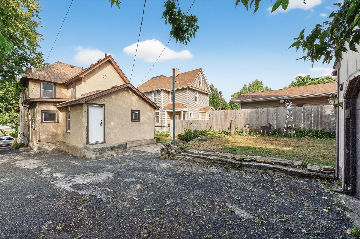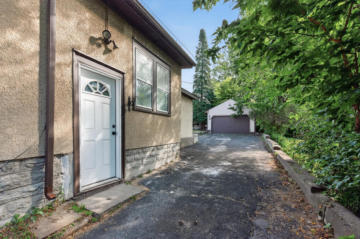1943 LINCOLN STREET
1943 Lincoln Street, Minneapolis, 55418, MN
-
Price: $400,000
-
Status type: For Sale
-
City: Minneapolis
-
Neighborhood: Windom Park
Bedrooms: 4
Property Size :2253
-
Listing Agent: NST25792,NST99094
-
Property type : Single Family Residence
-
Zip code: 55418
-
Street: 1943 Lincoln Street
-
Street: 1943 Lincoln Street
Bathrooms: 2
Year: 1900
Listing Brokerage: Exp Realty, LLC.
FEATURES
- Range
- Refrigerator
- Microwave
- Dishwasher
- Stainless Steel Appliances
DETAILS
Welcome to this nicely updated two-story in the heart of Minneapolis’ “Nordeast” district. Inside, fresh finishes and an easy flow set the tone for everyday life—spaces that work for weeknight dinners, laid-back hangouts, and quiet time. Four bedrooms means room to spread out (sleep, office, guests, hobbies), and two bathrooms keep mornings effortless. A roomy 2-car detached garage handles bikes, winter parking, with outdoor space ready for grilling, gardening, or a simple exhale after the day. The location delivers the lifestyle: Windom Park’s fields, courts, and rec center are close by; the Great Northern Greenway puts biking/jogging into the daily routine; and Central Avenue’s culinary scene makes dinner decisions fun. Errands stay simple with shopping and retail options a mere minutes away, and weekends practically plan themselves—studio tours in the Northeast Arts District, neighborhood murals, taproom patios, and community events like Art-A-Whirl. Move-in ready, authentically Northeast, and set up for easy living—this 4BR/2BA home with a 2-car garage puts the best of the city all within reach–right at your doorstep!
INTERIOR
Bedrooms: 4
Fin ft² / Living Area: 2253 ft²
Below Ground Living: 534ft²
Bathrooms: 2
Above Ground Living: 1719ft²
-
Basement Details: Block,
Appliances Included:
-
- Range
- Refrigerator
- Microwave
- Dishwasher
- Stainless Steel Appliances
EXTERIOR
Air Conditioning: Central Air
Garage Spaces: 2
Construction Materials: N/A
Foundation Size: 576ft²
Unit Amenities:
-
- Kitchen Window
- Porch
- Hardwood Floors
Heating System:
-
- Forced Air
ROOMS
| Main | Size | ft² |
|---|---|---|
| Living Room | 14x12 | 196 ft² |
| Dining Room | 14x14 | 196 ft² |
| Kitchen | 13x12 | 169 ft² |
| Bedroom 1 | 16x14 | 256 ft² |
| Porch | 21x12 | 441 ft² |
| Upper | Size | ft² |
|---|---|---|
| Bedroom 2 | 12x12 | 144 ft² |
| Bedroom 3 | 15x12 | 225 ft² |
| Bedroom 4 | 14x12 | 196 ft² |
| Basement | Size | ft² |
|---|---|---|
| Utility Room | 5x8 | 25 ft² |
| Recreation Room | 18x35 | 324 ft² |
LOT
Acres: N/A
Lot Size Dim.: 43x131
Longitude: 45.0093
Latitude: -93.2381
Zoning: Residential-Single Family
FINANCIAL & TAXES
Tax year: 2025
Tax annual amount: $3,990
MISCELLANEOUS
Fuel System: N/A
Sewer System: City Sewer/Connected
Water System: City Water/Connected
ADDITIONAL INFORMATION
MLS#: NST7795182
Listing Brokerage: Exp Realty, LLC.

ID: 4127234
Published: September 19, 2025
Last Update: September 19, 2025
Views: 3


