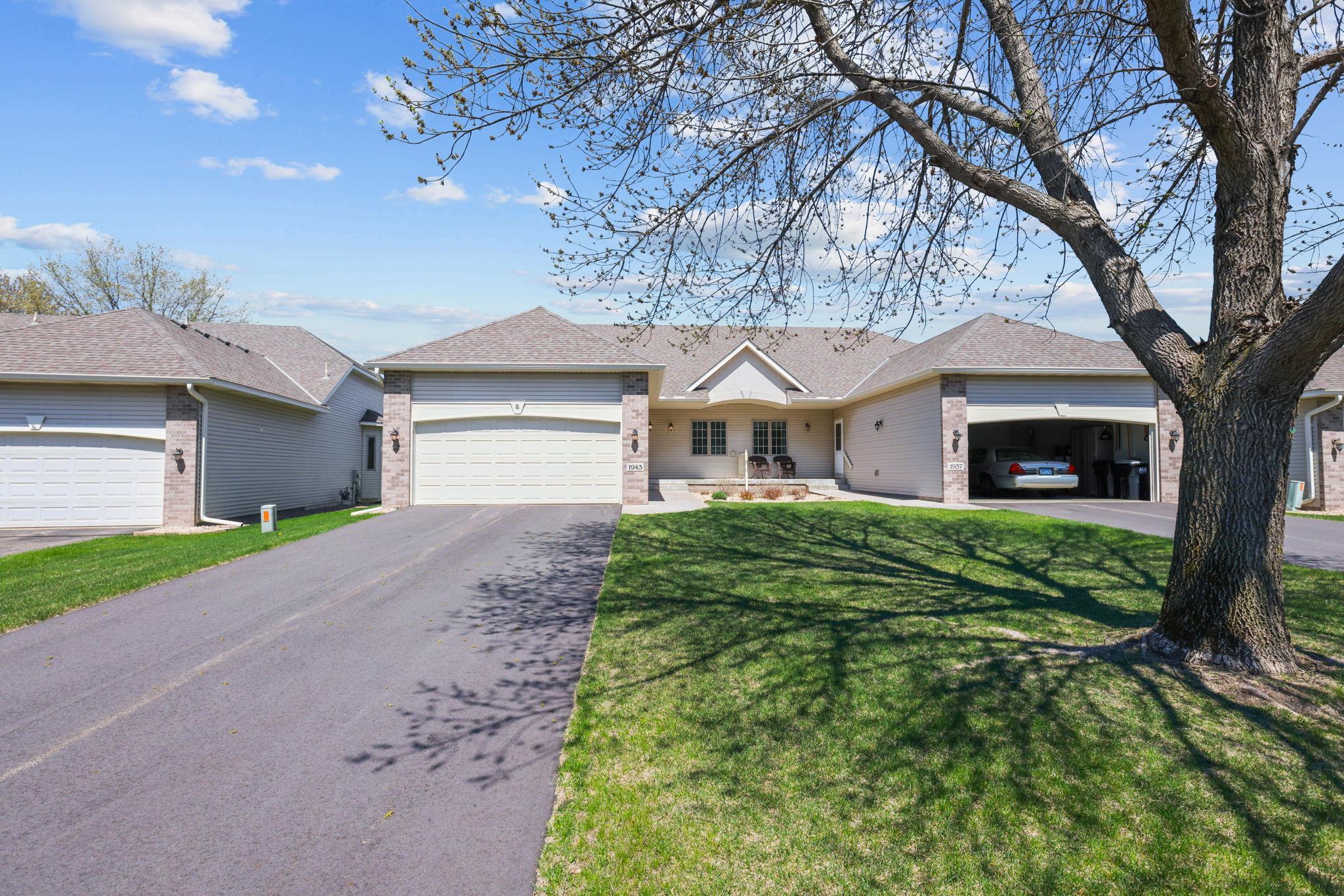1943 156TH LANE
1943 156th Lane, Andover, 55304, MN
-
Price: $315,000
-
Status type: For Sale
-
City: Andover
-
Neighborhood: Cic 78 Grey Oaks At Andover
Bedrooms: 2
Property Size :1273
-
Listing Agent: NST1001758,NST223980
-
Property type : Townhouse Side x Side
-
Zip code: 55304
-
Street: 1943 156th Lane
-
Street: 1943 156th Lane
Bathrooms: 2
Year: 2004
Listing Brokerage: LPT Realty, LLC
FEATURES
- Range
- Refrigerator
- Washer
- Dryer
- Microwave
- Dishwasher
- Disposal
- Air-To-Air Exchanger
- Chandelier
DETAILS
Welcome Home! Super-clean one level townhome. The open concept design creates a spacious and welcoming floor plan. The kitchen is light and bright with plenty of cabinet space and a breakfast bar. Dining/Living area is enhanced by a huge vaulted ceiling and opens to a private deck for relaxing. In the owner's suite you will have a large walk-in closet and private bath. This home also offers a 2nd bedroom/ bath and a separate laundry room. Spacious unfinished basement that is perfect for storage or additional living space! This Lovely Home Is A Must See!
INTERIOR
Bedrooms: 2
Fin ft² / Living Area: 1273 ft²
Below Ground Living: N/A
Bathrooms: 2
Above Ground Living: 1273ft²
-
Basement Details: Egress Window(s), Full, Unfinished,
Appliances Included:
-
- Range
- Refrigerator
- Washer
- Dryer
- Microwave
- Dishwasher
- Disposal
- Air-To-Air Exchanger
- Chandelier
EXTERIOR
Air Conditioning: Central Air
Garage Spaces: 2
Construction Materials: N/A
Foundation Size: 1273ft²
Unit Amenities:
-
- Kitchen Window
- Deck
- Natural Woodwork
- Hardwood Floors
- Walk-In Closet
- Vaulted Ceiling(s)
- Tile Floors
- Main Floor Primary Bedroom
Heating System:
-
- Forced Air
ROOMS
| Main | Size | ft² |
|---|---|---|
| Dining Room | 12x11 | 144 ft² |
| Kitchen | 12x11 | 144 ft² |
| Bedroom 1 | 15x13 | 225 ft² |
| Bedroom 2 | 12x11 | 144 ft² |
| Living Room | 13x13 | 169 ft² |
| Laundry | n/a | 0 ft² |
| Deck | n/a | 0 ft² |
LOT
Acres: N/A
Lot Size Dim.: 38x101
Longitude: 45.2554
Latitude: -93.3148
Zoning: Other
FINANCIAL & TAXES
Tax year: 2025
Tax annual amount: $1,511
MISCELLANEOUS
Fuel System: N/A
Sewer System: City Sewer/Connected
Water System: City Water/Connected
ADITIONAL INFORMATION
MLS#: NST7734265
Listing Brokerage: LPT Realty, LLC

ID: 3688041
Published: May 08, 2025
Last Update: May 08, 2025
Views: 6






