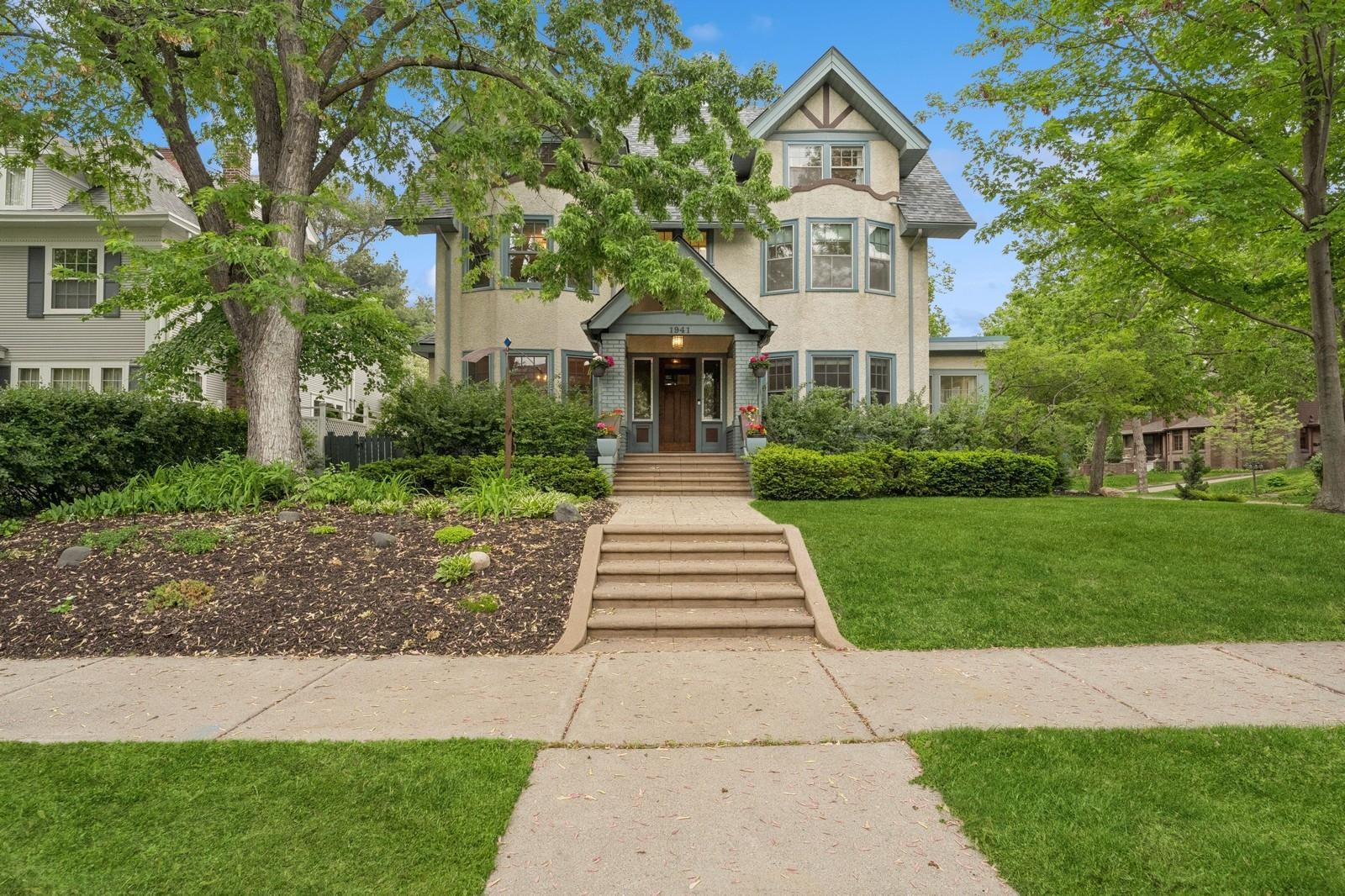1941 JAMES AVENUE
1941 James Avenue, Minneapolis, 55403, MN
-
Price: $1,250,000
-
Status type: For Sale
-
City: Minneapolis
-
Neighborhood: Lowry Hill
Bedrooms: 6
Property Size :4458
-
Listing Agent: NST16638,NST105992
-
Property type : Single Family Residence
-
Zip code: 55403
-
Street: 1941 James Avenue
-
Street: 1941 James Avenue
Bathrooms: 5
Year: 1910
Listing Brokerage: Coldwell Banker Burnet
FEATURES
- Range
- Refrigerator
- Washer
- Dryer
- Microwave
- Dishwasher
- Disposal
- Gas Water Heater
- ENERGY STAR Qualified Appliances
- Stainless Steel Appliances
DETAILS
Welcome to this fantastic 6 bedroom, 5 bath Lowry Hill, perfectly situated just steps from Lake of the Isles. Meticulously maintained and lovingly cherished, this classic home offers an exceptional blend of timeless character and thoughtful modern updates. From the moment you step inside, you’re embraced by warmth, charm, and tons of natural light. Main level has large center hall with a spacious living room, sunroom and dining room. Large living room with bay windows, gas fireplace. The sunroom gets fabulous morning and evening light. The screen porch overlooking the large, fully fenced-in, landscaped yard is the favorite room in the house. It is perfect for morning coffee, summer afternoons or an evening entertaining. Upper level has owner’s suite, and 3 additional bedrooms, one with a fireplace and attached sunroom. Gracious, grand, third floor extends your living area with an oversized family room, an office, 5th bedroom and full bathroom. This space is perfect for everyday living and private space for guests. Outside, the home offers large corner lot, beautiful fully fenced landscaped yard. Newer windows. Amazing location. Steps to Lake of the Isles, Kenwood Park, biking and walking trails, shopping, and more! Easy access to downtown, freeways, and airport. Check it out!
INTERIOR
Bedrooms: 6
Fin ft² / Living Area: 4458 ft²
Below Ground Living: 579ft²
Bathrooms: 5
Above Ground Living: 3879ft²
-
Basement Details: Full,
Appliances Included:
-
- Range
- Refrigerator
- Washer
- Dryer
- Microwave
- Dishwasher
- Disposal
- Gas Water Heater
- ENERGY STAR Qualified Appliances
- Stainless Steel Appliances
EXTERIOR
Air Conditioning: Ductless Mini-Split
Garage Spaces: 2
Construction Materials: N/A
Foundation Size: 1443ft²
Unit Amenities:
-
- Kitchen Window
- Deck
- Porch
- Natural Woodwork
- Hardwood Floors
- Balcony
- Ceiling Fan(s)
- Kitchen Center Island
- French Doors
Heating System:
-
- Radiant Floor
- Ductless Mini-Split
- Radiator(s)
ROOMS
| Main | Size | ft² |
|---|---|---|
| Living Room | 32x15 | 1024 ft² |
| Dining Room | 16x15 | 256 ft² |
| Kitchen | 15x11 | 225 ft² |
| Sun Room | 13x9 | 169 ft² |
| Screened Porch | 15x10 | 225 ft² |
| Upper | Size | ft² |
|---|---|---|
| Bedroom 1 | 16x15 | 256 ft² |
| Bedroom 2 | 15x12 | 225 ft² |
| Bedroom 3 | 14x13 | 196 ft² |
| Bedroom 4 | 12x11 | 144 ft² |
| Sun Room | 15x9 | 225 ft² |
| Third | Size | ft² |
|---|---|---|
| Family Room | 23x17 | 529 ft² |
| Bedroom 5 | 13x12 | 169 ft² |
| Bedroom 6 | 11x7 | 121 ft² |
| Lower | Size | ft² |
|---|---|---|
| Exercise Room | 11x8 | 121 ft² |
LOT
Acres: N/A
Lot Size Dim.: 135x59
Longitude: 44.9629
Latitude: -93.3003
Zoning: Residential-Multi-Family
FINANCIAL & TAXES
Tax year: 2025
Tax annual amount: $17,335
MISCELLANEOUS
Fuel System: N/A
Sewer System: City Sewer/Connected
Water System: City Water/Connected
ADDITIONAL INFORMATION
MLS#: NST7679760
Listing Brokerage: Coldwell Banker Burnet

ID: 3720697
Published: May 30, 2025
Last Update: May 30, 2025
Views: 9






