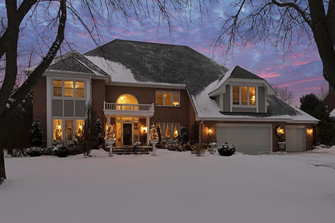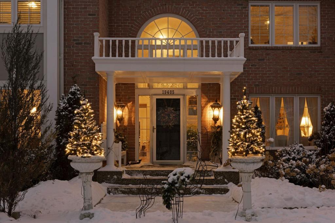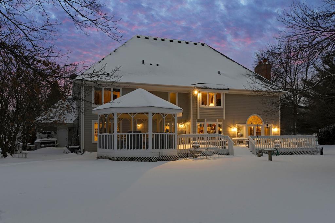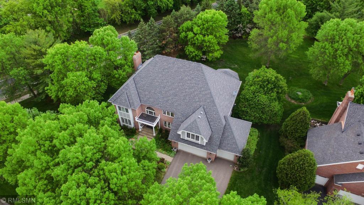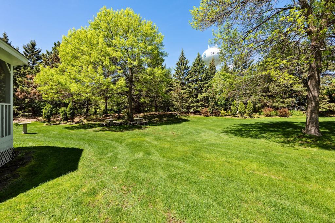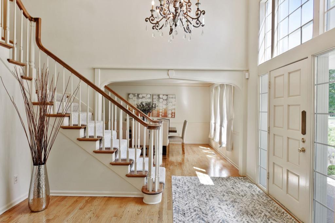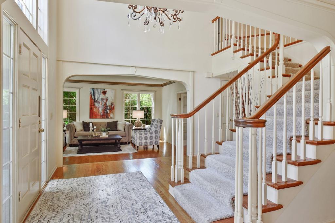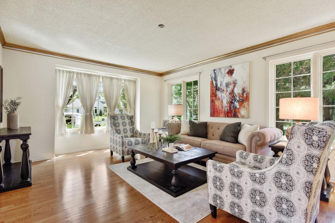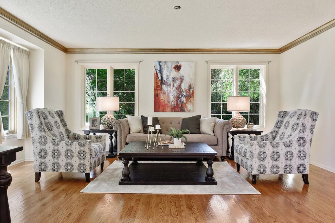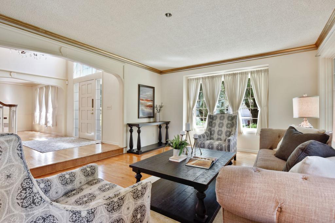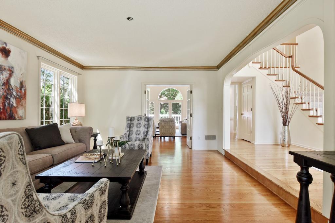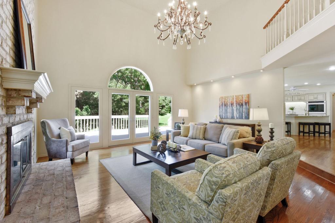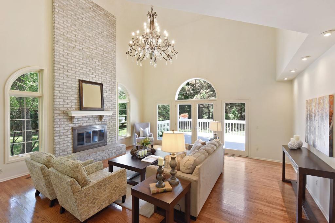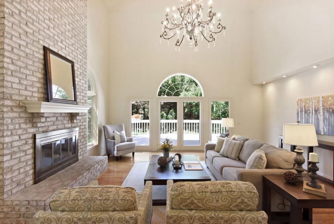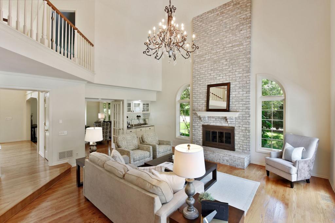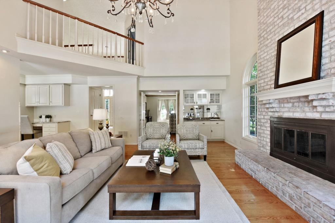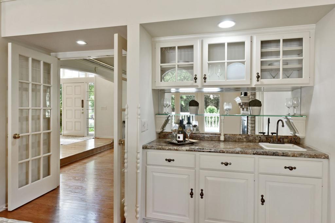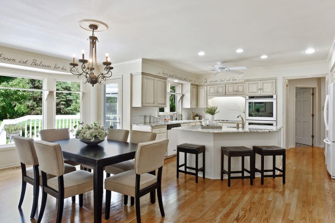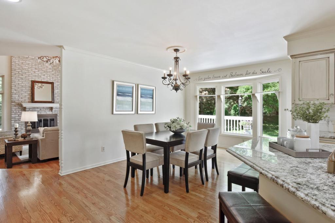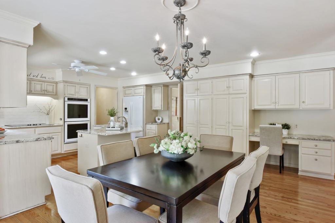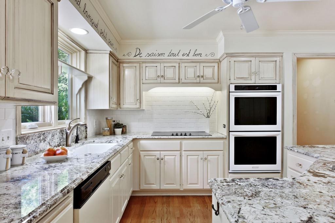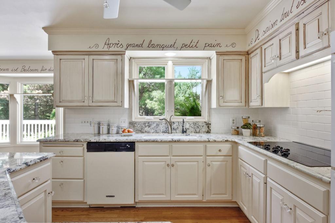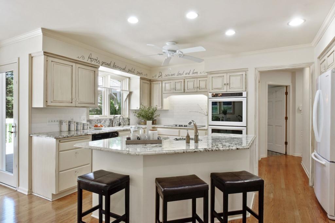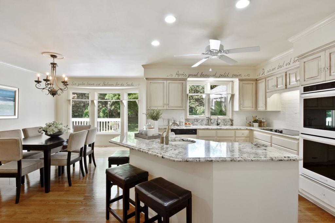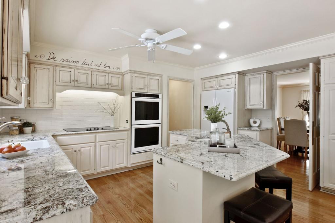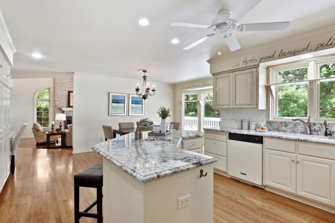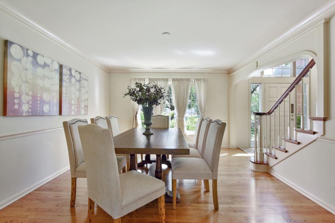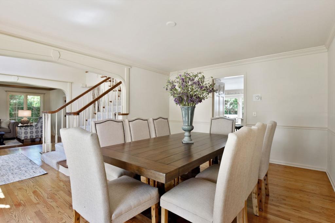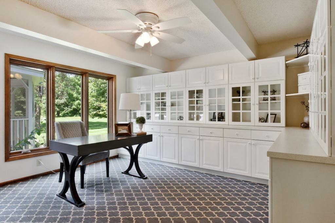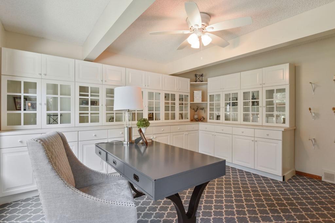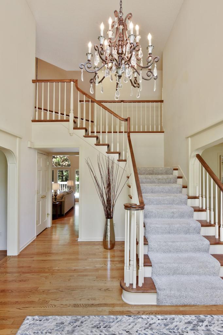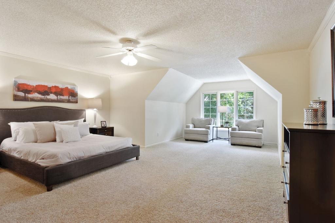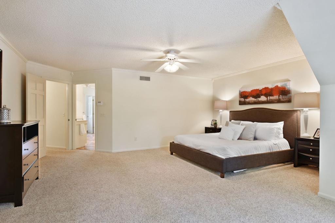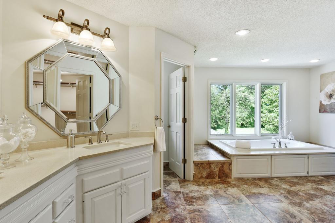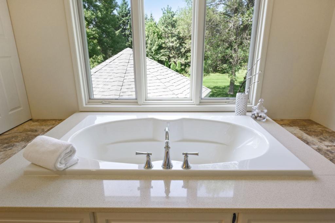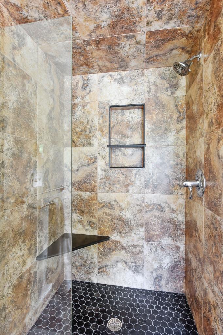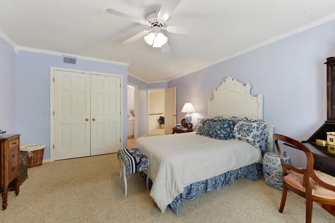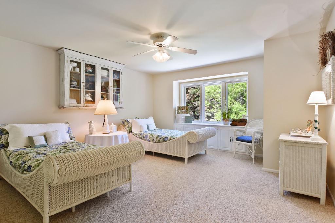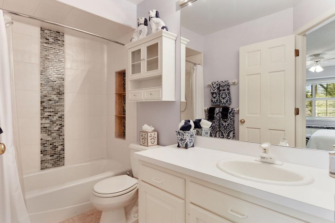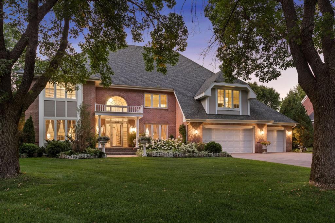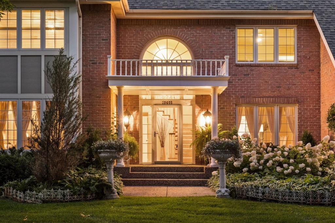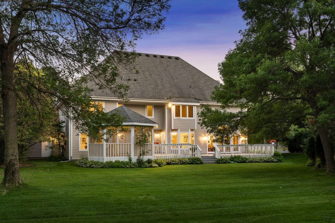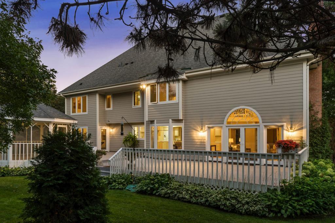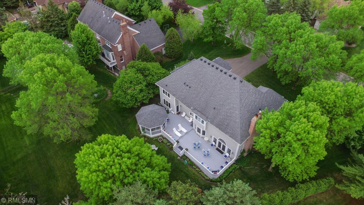19405 MUIRFIELD CIRCLE
19405 Muirfield Circle, Excelsior (Shorewood), 55331, MN
-
Price: $699,900
-
Status type: For Sale
-
City: Excelsior (Shorewood)
-
Neighborhood: N/A
Bedrooms: 4
Property Size :4000
-
Listing Agent: NST16633,NST44123
-
Property type : Single Family Residence
-
Zip code: 55331
-
Street: 19405 Muirfield Circle
-
Street: 19405 Muirfield Circle
Bathrooms: 4
Year: 1989
Listing Brokerage: Coldwell Banker Burnet
FEATURES
- Refrigerator
- Washer
- Dryer
- Dishwasher
- Disposal
- Cooktop
- Wall Oven
- Humidifier
- Electronic Air Filter
- Water Filtration System
DETAILS
Fresh new look for this stately brick 2-story in premier Waterford community. Classic style home offers large, open living spaces perfect for entertaining. Spacious, center-island kitchen opens to a two-story great room with fireplace. Patio doors access large deck, gazebo and manicured lawn. Second level features four bedrooms including a large master suite with luxury bath and walk-in closet. Unfinished lower level ready for your design ideas. Quiet neighborhood setting close to parks, trails, shopping and restaurants. Minutes to downtown Excelsior and a quick commute to Minneapolis.
INTERIOR
Bedrooms: 4
Fin ft² / Living Area: 4000 ft²
Below Ground Living: N/A
Bathrooms: 4
Above Ground Living: 4000ft²
-
Basement Details: Full, Drain Tiled, Sump Pump, Daylight/Lookout Windows,
Appliances Included:
-
- Refrigerator
- Washer
- Dryer
- Dishwasher
- Disposal
- Cooktop
- Wall Oven
- Humidifier
- Electronic Air Filter
- Water Filtration System
EXTERIOR
Air Conditioning: Central Air
Garage Spaces: 3
Construction Materials: N/A
Foundation Size: 2200ft²
Unit Amenities:
-
- Kitchen Window
- Deck
- Natural Woodwork
- Hardwood Floors
- Tiled Floors
- Ceiling Fan(s)
- Walk-In Closet
- Vaulted Ceiling(s)
- Washer/Dryer Hookup
- Security System
- In-Ground Sprinkler
- Master Bedroom Walk-In Closet
Heating System:
-
- Forced Air
ROOMS
| Main | Size | ft² |
|---|---|---|
| Living Room | 19 x 14 | 361 ft² |
| Dining Room | 16 x 13 | 256 ft² |
| Kitchen | 15 x 11 | 225 ft² |
| Informal Dining Room | 20 x 11 | 400 ft² |
| Great Room | 23 x 19 | 529 ft² |
| Office | 14x13 | 196 ft² |
| Gazebo | 16 x 16 | 256 ft² |
| n/a | Size | ft² |
|---|---|---|
| n/a | 0 ft² |
| Upper | Size | ft² |
|---|---|---|
| Bedroom 1 | 19 x 13 | 361 ft² |
| Bedroom 2 | 17 x 15 | 289 ft² |
| Bedroom 3 | 17 x 14 | 289 ft² |
| Bedroom 4 | 16 x 14 | 256 ft² |
| Sitting Room | 12 x 10 | 144 ft² |
LOT
Acres: N/A
Lot Size Dim.: 180X205X89X201
Longitude: 44.9055
Latitude: -93.5327
Zoning: Residential-Single Family
FINANCIAL & TAXES
Tax year: 2019
Tax annual amount: $10,139
MISCELLANEOUS
Fuel System: N/A
Sewer System: City Sewer/Connected
Water System: City Water/Connected
ADITIONAL INFORMATION
MLS#: NST5233901
Listing Brokerage: Coldwell Banker Burnet

ID: 95628
Published: May 23, 2019
Last Update: May 23, 2019
Views: 86


