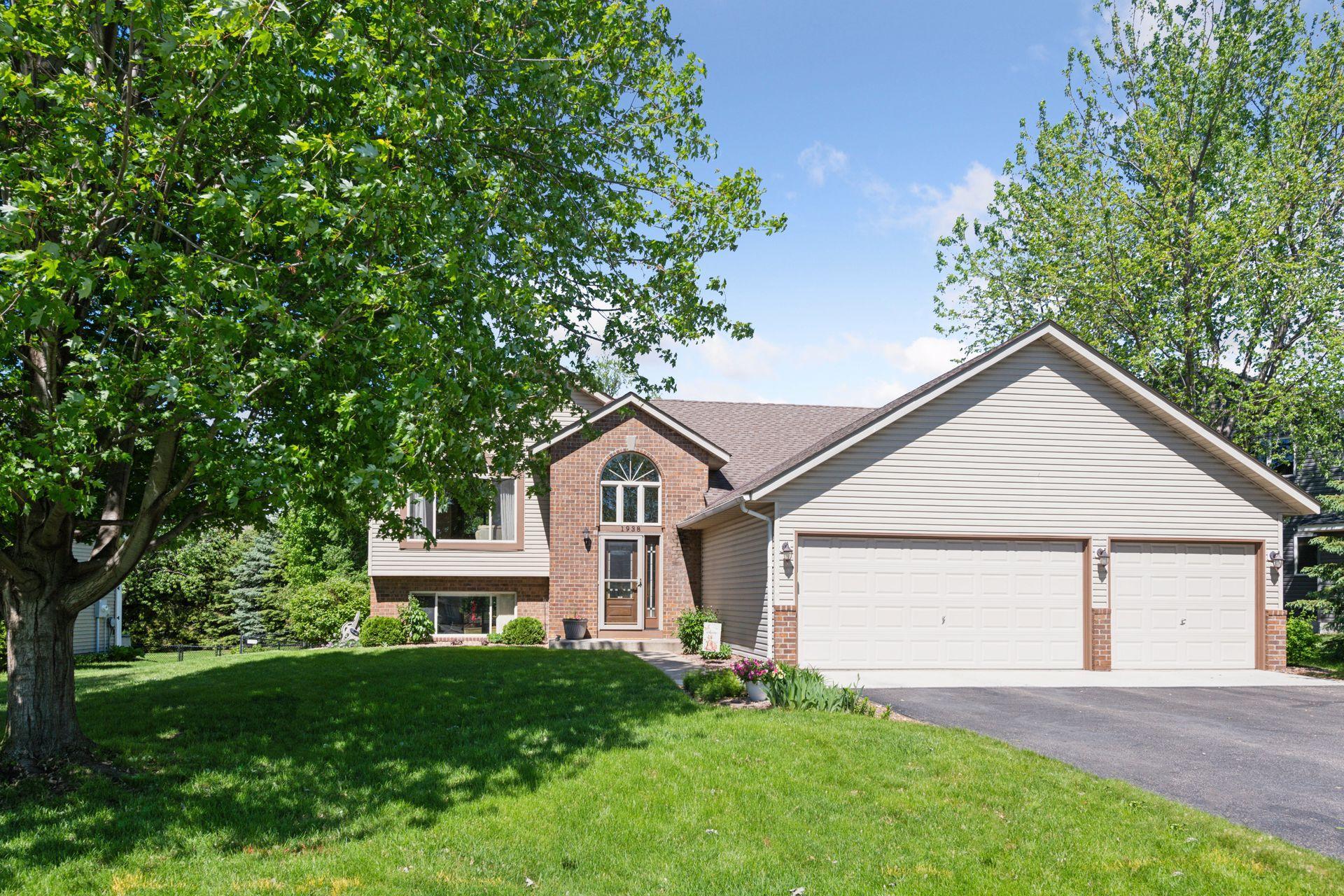1938 ORMOND DRIVE
1938 Ormond Drive, Shakopee, 55379, MN
-
Price: $449,900
-
Status type: For Sale
-
City: Shakopee
-
Neighborhood: Greenfield
Bedrooms: 5
Property Size :2566
-
Listing Agent: NST19321,NST518507
-
Property type : Single Family Residence
-
Zip code: 55379
-
Street: 1938 Ormond Drive
-
Street: 1938 Ormond Drive
Bathrooms: 3
Year: 2002
Listing Brokerage: Keller Williams Realty Integrity-Edina
FEATURES
- Range
- Refrigerator
- Washer
- Dryer
- Microwave
- Dishwasher
- Water Softener Owned
- Air-To-Air Exchanger
- Stainless Steel Appliances
DETAILS
Welcome to this stunning 5-bedroom, 3-bath home featuring an open floor plan and vaulted ceilings that create a spacious and inviting atmosphere. Enjoy the convenience of three bedrooms on one level. The basement bathroom features heated tile floors! The updated kitchen shines with stainless steel appliances, a stylish new backsplash, and fresh flooring that flows into the dining room, entry, and main bathroom. Step outside to a freshly painted deck overlooking a large, fenced backyard — perfect for entertaining or relaxing. The oversized 3-car garage offers ample space for vehicles and storage. Located near parks, schools, and walking paths, this home combines comfort, style, and convenience. With a few updates, you’ll have your dream home!
INTERIOR
Bedrooms: 5
Fin ft² / Living Area: 2566 ft²
Below Ground Living: 1150ft²
Bathrooms: 3
Above Ground Living: 1416ft²
-
Basement Details: Drain Tiled, Finished, Sump Pump, Walkout,
Appliances Included:
-
- Range
- Refrigerator
- Washer
- Dryer
- Microwave
- Dishwasher
- Water Softener Owned
- Air-To-Air Exchanger
- Stainless Steel Appliances
EXTERIOR
Air Conditioning: Central Air
Garage Spaces: 3
Construction Materials: N/A
Foundation Size: 1330ft²
Unit Amenities:
-
- Kitchen Window
- Deck
- Hardwood Floors
- Ceiling Fan(s)
- Walk-In Closet
- Vaulted Ceiling(s)
- Washer/Dryer Hookup
- In-Ground Sprinkler
- Kitchen Center Island
- Tile Floors
- Main Floor Primary Bedroom
- Primary Bedroom Walk-In Closet
Heating System:
-
- Forced Air
ROOMS
| Main | Size | ft² |
|---|---|---|
| Living Room | 18x15 | 324 ft² |
| Dining Room | 10x10 | 100 ft² |
| Kitchen | 12x10 | 144 ft² |
| Bedroom 1 | 13x13 | 169 ft² |
| Bedroom 2 | 12x10 | 144 ft² |
| Bedroom 3 | 11x10 | 121 ft² |
| Lower | Size | ft² |
|---|---|---|
| Family Room | 23x22 | 529 ft² |
| Bedroom 4 | 14x11 | 196 ft² |
| Bedroom 5 | 10x10 | 100 ft² |
LOT
Acres: N/A
Lot Size Dim.: 112x120x62x150
Longitude: 44.7674
Latitude: -93.4867
Zoning: Residential-Single Family
FINANCIAL & TAXES
Tax year: 2025
Tax annual amount: $4,452
MISCELLANEOUS
Fuel System: N/A
Sewer System: City Sewer/Connected
Water System: City Water/Connected
ADITIONAL INFORMATION
MLS#: NST7746452
Listing Brokerage: Keller Williams Realty Integrity-Edina

ID: 3705357
Published: May 29, 2025
Last Update: May 29, 2025
Views: 8






