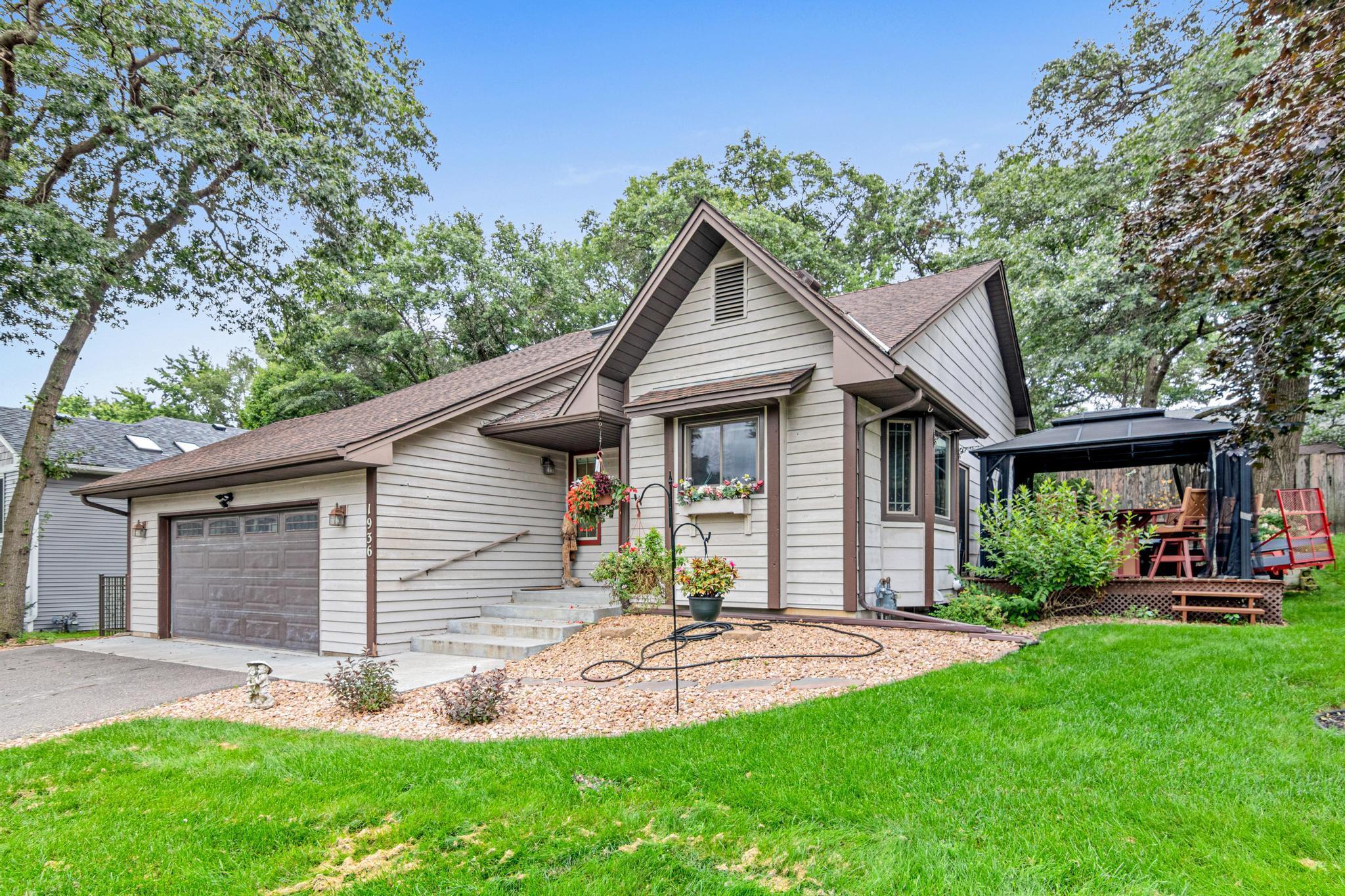1936 121ST AVENUE
1936 121st Avenue, Minneapolis (Blaine), 55449, MN
-
Price: $385,000
-
Status type: For Sale
-
City: Minneapolis (Blaine)
-
Neighborhood: Oak Glen
Bedrooms: 4
Property Size :1875
-
Listing Agent: NST25792,NST85691
-
Property type : Single Family Residence
-
Zip code: 55449
-
Street: 1936 121st Avenue
-
Street: 1936 121st Avenue
Bathrooms: 2
Year: 1986
Listing Brokerage: Exp Realty, LLC.
FEATURES
- Range
- Refrigerator
- Dishwasher
DETAILS
Located on a quiet tree line street close to schools, parks, shopping, dining and entertainment; this home offers the perfect balance of functionality, convenience and comfort wrapped in a four bedroom, 2 bath, 2 car garage package.
INTERIOR
Bedrooms: 4
Fin ft² / Living Area: 1875 ft²
Below Ground Living: 761ft²
Bathrooms: 2
Above Ground Living: 1114ft²
-
Basement Details: Full,
Appliances Included:
-
- Range
- Refrigerator
- Dishwasher
EXTERIOR
Air Conditioning: Central Air
Garage Spaces: 2
Construction Materials: N/A
Foundation Size: 1149ft²
Unit Amenities:
-
Heating System:
-
- Forced Air
ROOMS
| Main | Size | ft² |
|---|---|---|
| Kitchen | 12x11 | 144 ft² |
| Dining Room | 11x10 | 121 ft² |
| Foyer | 12x7 | 144 ft² |
| Upper | Size | ft² |
|---|---|---|
| Bedroom 1 | 14x12 | 196 ft² |
| Primary Bathroom | 5x5 | 25 ft² |
| Walk In Closet | 5x6 | 25 ft² |
| Living Room | 15x12 | 225 ft² |
| Bedroom 2 | 12x9 | 144 ft² |
| Lower | Size | ft² |
|---|---|---|
| Family Room | 18x14 | 324 ft² |
| Bedroom 3 | 14x10 | 196 ft² |
| n/a | Size | ft² |
|---|---|---|
| Bedroom 4 | 14x10 | 196 ft² |
| Basement | Size | ft² |
|---|---|---|
| Storage | 22x17 | 484 ft² |
LOT
Acres: N/A
Lot Size Dim.: 80x125
Longitude: 45.1901
Latitude: -93.221
Zoning: Residential-Single Family
FINANCIAL & TAXES
Tax year: 2025
Tax annual amount: $3,704
MISCELLANEOUS
Fuel System: N/A
Sewer System: City Sewer/Connected
Water System: City Water/Connected
ADDITIONAL INFORMATION
MLS#: NST7792690
Listing Brokerage: Exp Realty, LLC.

ID: 4037007
Published: August 25, 2025
Last Update: August 25, 2025
Views: 2






