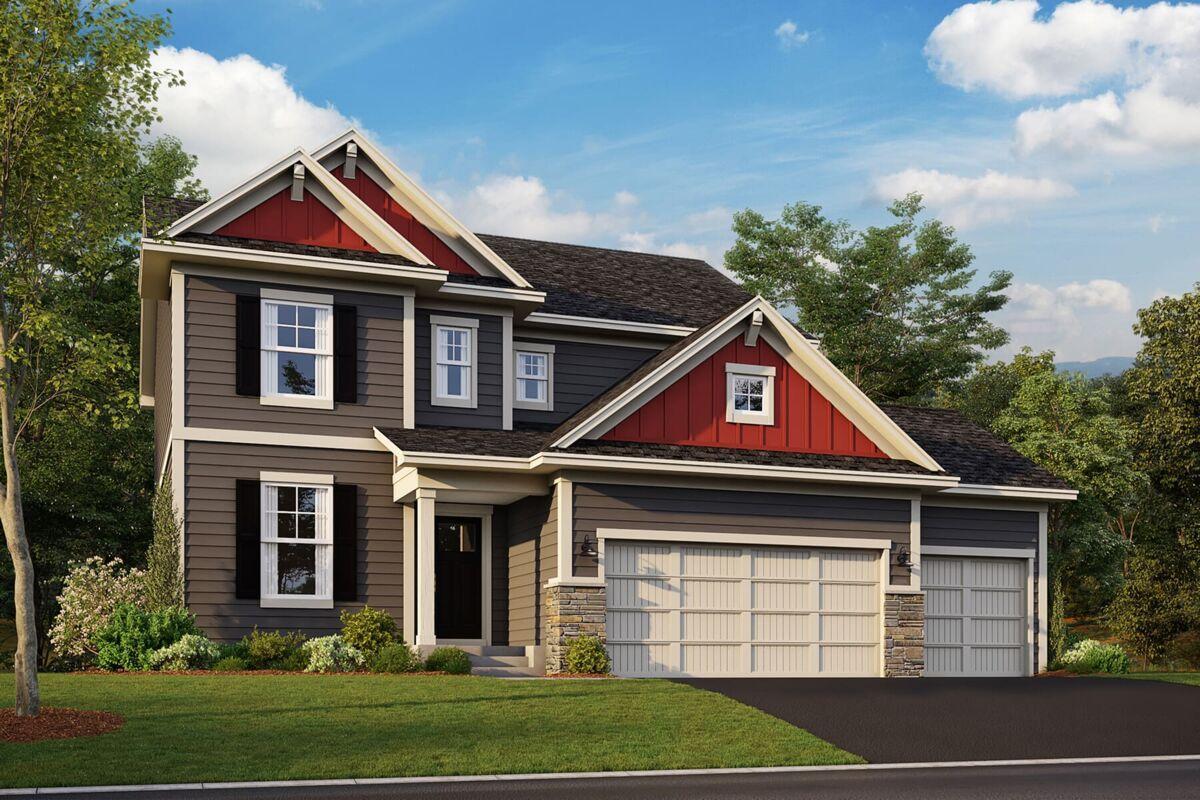1935 SPARROW DRIVE
1935 Sparrow Drive, Shakopee, 55379, MN
-
Price: $573,990
-
Status type: For Sale
-
City: Shakopee
-
Neighborhood: Valley Crest Third Add
Bedrooms: 4
Property Size :2624
-
Listing Agent: NST13437,NST63216
-
Property type : Single Family Residence
-
Zip code: 55379
-
Street: 1935 Sparrow Drive
-
Street: 1935 Sparrow Drive
Bathrooms: 3
Year: 2025
Listing Brokerage: Hans Hagen Homes, Inc.
FEATURES
- Range
- Refrigerator
- Microwave
- Dishwasher
- Wall Oven
- Gas Water Heater
- Stainless Steel Appliances
DETAILS
Step inside the Victoria and you'll be stepping into an expansive, four-bedroom, two-and-a-half bath home boasting 2624 square feet. With a unique exterior design, you'll be sure to have a home you'll love inside and out. Enter this stunning home and you'll instantly be greeted by a flex room, with double-door entry, which can serve as an office or multipurpose room. Further back, you'll find an open-concept main living area, where the kitchen (which features stainless steel appliances) blends seamlessly with the dining and family rooms, making entertaining and family conversation effortless. The fireplace in the family room makes this a focal point and a perfect backdrop for family photos. A conveniently located mud room and half bath are located just inside the 3-car garage entry. Keep loved ones close at night with 3 bedrooms located on the upper level, along with the laundry room. Your beautiful owner's en-suite showcases a spacious walk-in closet and attached spa-like bathroom, making this space a great place to unwind at the end of the day.
INTERIOR
Bedrooms: 4
Fin ft² / Living Area: 2624 ft²
Below Ground Living: N/A
Bathrooms: 3
Above Ground Living: 2624ft²
-
Basement Details: Concrete,
Appliances Included:
-
- Range
- Refrigerator
- Microwave
- Dishwasher
- Wall Oven
- Gas Water Heater
- Stainless Steel Appliances
EXTERIOR
Air Conditioning: Central Air
Garage Spaces: 3
Construction Materials: N/A
Foundation Size: 1312ft²
Unit Amenities:
-
Heating System:
-
- Forced Air
- Fireplace(s)
ROOMS
| Upper | Size | ft² |
|---|---|---|
| Bedroom 4 | 12 x 11 | 144 ft² |
| Loft | 14.5 x 12.5 | 179.01 ft² |
| Bedroom 1 | 13.5 x 14.5 | 193.42 ft² |
| Bedroom 2 | 11.5 x 11.5 | 130.34 ft² |
| Bedroom 3 | 12 x 11 | 144 ft² |
| Main | Size | ft² |
|---|---|---|
| Flex Room | 11 x 12 | 121 ft² |
| Family Room | 17 x 17 | 289 ft² |
| Kitchen | 17 x 12.5 | 211.08 ft² |
| Sun Room | 16 x 10 | 256 ft² |
LOT
Acres: N/A
Lot Size Dim.: 65x131x65x138
Longitude: 44.7672
Latitude: -93.4736
Zoning: Residential-Single Family
FINANCIAL & TAXES
Tax year: 2025
Tax annual amount: $1,312
MISCELLANEOUS
Fuel System: N/A
Sewer System: City Sewer/Connected
Water System: City Water/Connected
ADITIONAL INFORMATION
MLS#: NST7765896
Listing Brokerage: Hans Hagen Homes, Inc.

ID: 3838795
Published: June 28, 2025
Last Update: June 28, 2025
Views: 3






