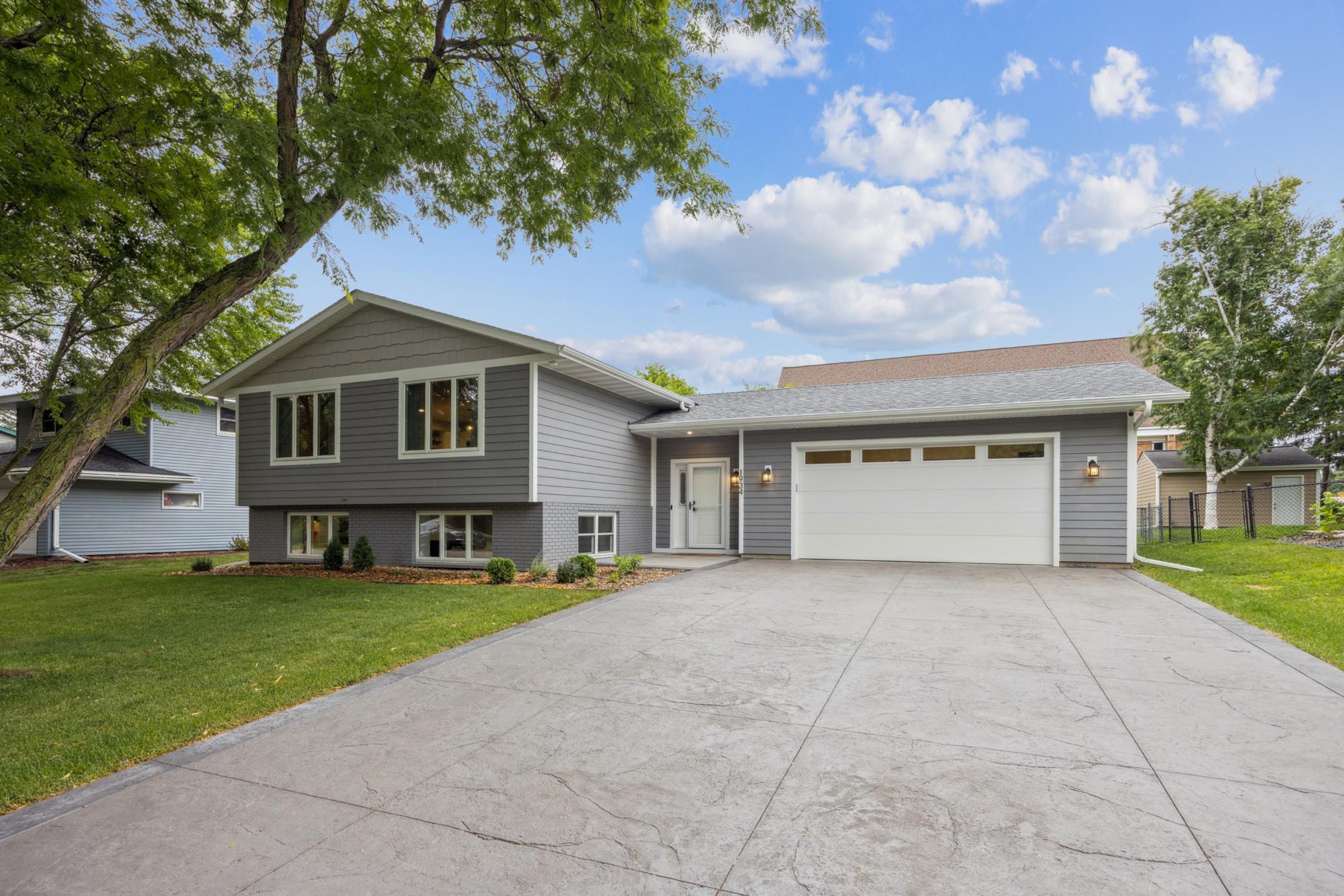1934 HYTHE STREET
1934 Hythe Street, Roseville, 55113, MN
-
Price: $599,999
-
Status type: For Sale
-
City: Roseville
-
Neighborhood: Michels Rosedale Add
Bedrooms: 4
Property Size :2376
-
Listing Agent: NST16488,NST98339
-
Property type : Single Family Residence
-
Zip code: 55113
-
Street: 1934 Hythe Street
-
Street: 1934 Hythe Street
Bathrooms: 3
Year: 1975
Listing Brokerage: Edina Realty, Inc.
FEATURES
- Range
- Refrigerator
- Washer
- Dryer
- Microwave
- Dishwasher
- Freezer
- Gas Water Heater
- Stainless Steel Appliances
DETAILS
Great West Roseville location convenient to everything. Lookout basement windows brings plenty of light into the lower level. Every inch of the house has been updated and refreshed. Roof, Siding, Gutters, Windows, Floors, Kitchen, Baths, Lighting throughout, added extra sq footage on main level for a mud room, added 10' ceilings and extra stall in the heated oversized garage. Stamped concrete patio and driveway. New Shed in nicely fenced back yard. Quick Close is possible. Don't miss this one.
INTERIOR
Bedrooms: 4
Fin ft² / Living Area: 2376 ft²
Below Ground Living: 1030ft²
Bathrooms: 3
Above Ground Living: 1346ft²
-
Basement Details: Drain Tiled, Finished, Storage Space, Sump Basket, Tile Shower,
Appliances Included:
-
- Range
- Refrigerator
- Washer
- Dryer
- Microwave
- Dishwasher
- Freezer
- Gas Water Heater
- Stainless Steel Appliances
EXTERIOR
Air Conditioning: Central Air
Garage Spaces: 3
Construction Materials: N/A
Foundation Size: 1170ft²
Unit Amenities:
-
- Kitchen Window
- Walk-In Closet
- Paneled Doors
- Tile Floors
- Main Floor Primary Bedroom
- Primary Bedroom Walk-In Closet
Heating System:
-
- Forced Air
ROOMS
| Upper | Size | ft² |
|---|---|---|
| Living Room | 20.9x13.9 | 285.31 ft² |
| Dining Room | 11.5x11 | 131.29 ft² |
| Kitchen | 13.3x12.2 | 161.21 ft² |
| Bedroom 1 | 14.7x10.11 | 159.2 ft² |
| Bedroom 2 | 11.4x10.2 | 115.22 ft² |
| Lower | Size | ft² |
|---|---|---|
| Family Room | 21.7x21.3 | 458.65 ft² |
| Bedroom 3 | 16.11x10.4 | 174.81 ft² |
| Bedroom 4 | 12x10 | 144 ft² |
| Storage | 14.8x10.10 | 158.89 ft² |
| Main | Size | ft² |
|---|---|---|
| Foyer | 11x7 | 121 ft² |
| Mud Room | 9x7 | 81 ft² |
LOT
Acres: N/A
Lot Size Dim.: 135x83
Longitude: 44.9994
Latitude: -93.19
Zoning: Residential-Single Family
FINANCIAL & TAXES
Tax year: 2025
Tax annual amount: $5,274
MISCELLANEOUS
Fuel System: N/A
Sewer System: City Sewer/Connected
Water System: City Water/Connected
ADDITIONAL INFORMATION
MLS#: NST7769282
Listing Brokerage: Edina Realty, Inc.

ID: 3900845
Published: July 17, 2025
Last Update: July 17, 2025
Views: 1






