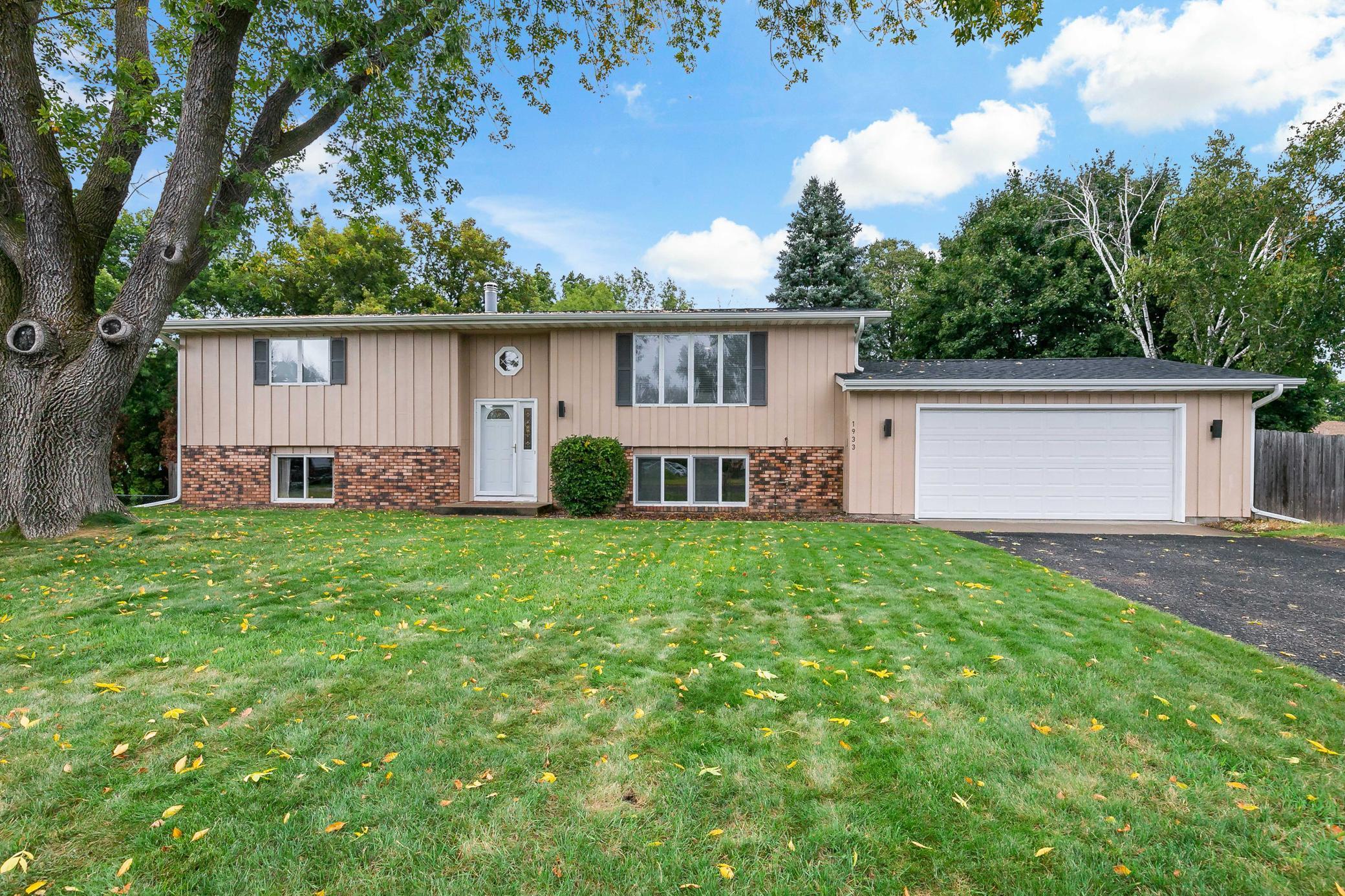1933 DAVIS COURT
1933 Davis Court, Shakopee, 55379, MN
-
Price: $489,900
-
Status type: For Sale
-
City: Shakopee
-
Neighborhood: Jej 2nd Add
Bedrooms: 4
Property Size :2606
-
Listing Agent: NST27049,NST112416
-
Property type : Single Family Residence
-
Zip code: 55379
-
Street: 1933 Davis Court
-
Street: 1933 Davis Court
Bathrooms: 3
Year: 1979
Listing Brokerage: Re/Max Realty Plus
FEATURES
- Range
- Refrigerator
- Washer
- Dryer
- Microwave
- Exhaust Fan
- Dishwasher
- Water Softener Owned
- Disposal
- Stainless Steel Appliances
DETAILS
Welcome to this warm and inviting oversized split entry home you can call your own!! The open concept is great for families and entertaining. The stunning new kitchen features stainless steel appliances and quartz countertops. The entire upper level has been updated with new flooring, trim and doors as well as a new staircase railing, new lighting and blinds. The interior has all been repainted for a fresh, clean look. Your kids will be the envy of all their friends with their own inground pool. The screened in porch overlooks the pool and is great for entertaining. The primary bedroom offers a 3/4 bath. Keep the front yard looking great with the recently installed lawn irrigation system. Some other new additions include a new overhead garage door and opener and new garage walk door in 2025 and a new roof in 2023. This exceptional home is located in a cul de sac and is near many schools and the downtown entertainment district. Schedule your showing now and be moved in before the snow flies and enjoy the holidays in your new home.
INTERIOR
Bedrooms: 4
Fin ft² / Living Area: 2606 ft²
Below Ground Living: 1264ft²
Bathrooms: 3
Above Ground Living: 1342ft²
-
Basement Details: Block, Daylight/Lookout Windows, Finished, Full, Walkout,
Appliances Included:
-
- Range
- Refrigerator
- Washer
- Dryer
- Microwave
- Exhaust Fan
- Dishwasher
- Water Softener Owned
- Disposal
- Stainless Steel Appliances
EXTERIOR
Air Conditioning: Central Air
Garage Spaces: 2
Construction Materials: N/A
Foundation Size: 1342ft²
Unit Amenities:
-
- Patio
- Kitchen Window
- Porch
- Washer/Dryer Hookup
- In-Ground Sprinkler
Heating System:
-
- Forced Air
ROOMS
| Upper | Size | ft² |
|---|---|---|
| Living Room | 19'9"x13'0" | 256.75 ft² |
| Dining Room | 9'2"x13'3" | 121.46 ft² |
| Kitchen | 13'0"x13'3" | 172.25 ft² |
| Bedroom 1 | 16'1"x13'3" | 213.1 ft² |
| Bedroom 2 | 16'9"x10'7" | 177.27 ft² |
| Bathroom | 8'1"x7'5" | 59.95 ft² |
| Bathroom | 8'1"x5'6" | 44.46 ft² |
| Three Season Porch | 11'10"x11'4" | 134.11 ft² |
| Lower | Size | ft² |
|---|---|---|
| Family Room | 22'10"x11'11" | 272.1 ft² |
| Bedroom 3 | 15'3"x12'4" | 188.08 ft² |
| Bedroom 4 | 13'10"x12'11" | 178.68 ft² |
| Bathroom | 12'11"x7'6" | 96.88 ft² |
| Laundry | 10'1"x9'3" | 93.27 ft² |
| Mud Room | 11'7"x7'8" | 88.81 ft² |
| Storage | 11'7"x5'10" | 67.57 ft² |
| Utility Room | 7'3"x4'2" | 30.21 ft² |
LOT
Acres: N/A
Lot Size Dim.: 91 x 100
Longitude: 44.786
Latitude: -93.4968
Zoning: Residential-Single Family
FINANCIAL & TAXES
Tax year: 2025
Tax annual amount: $4,196
MISCELLANEOUS
Fuel System: N/A
Sewer System: City Sewer/Connected
Water System: City Water/Connected
ADDITIONAL INFORMATION
MLS#: NST7805534
Listing Brokerage: Re/Max Realty Plus

ID: 4136690
Published: September 22, 2025
Last Update: September 22, 2025
Views: 8






