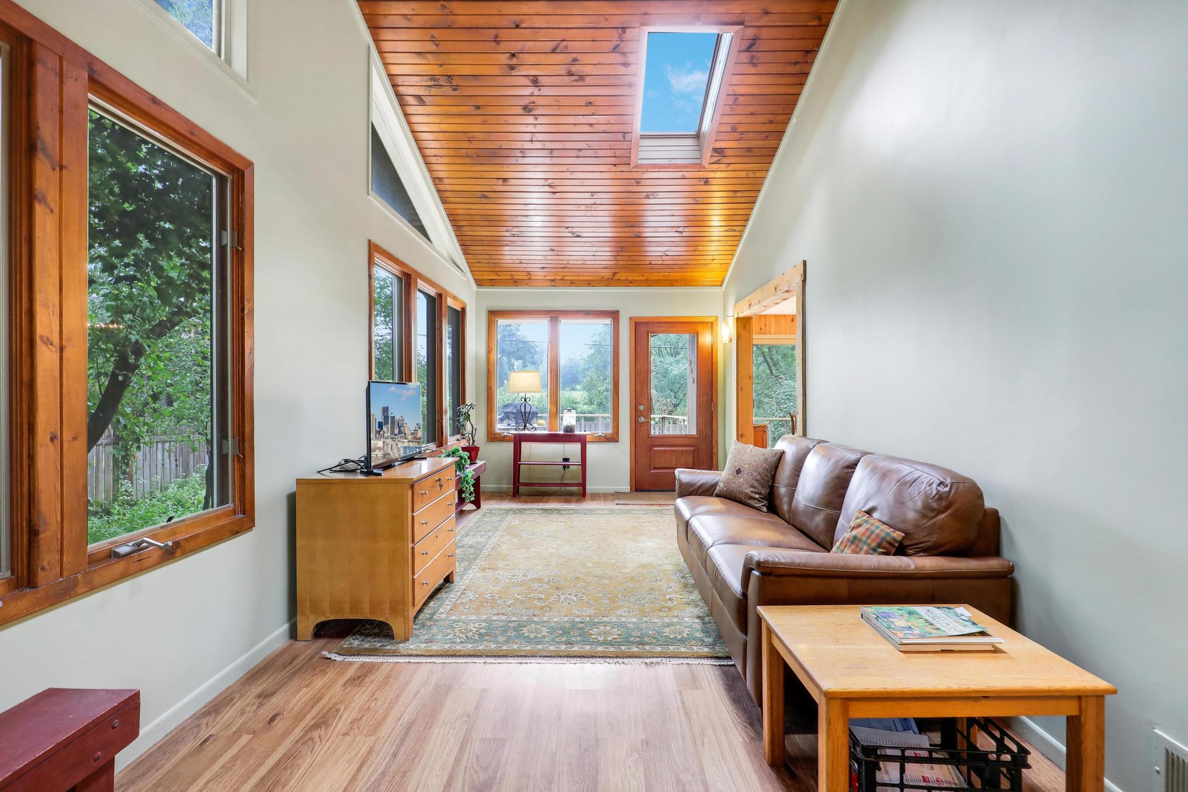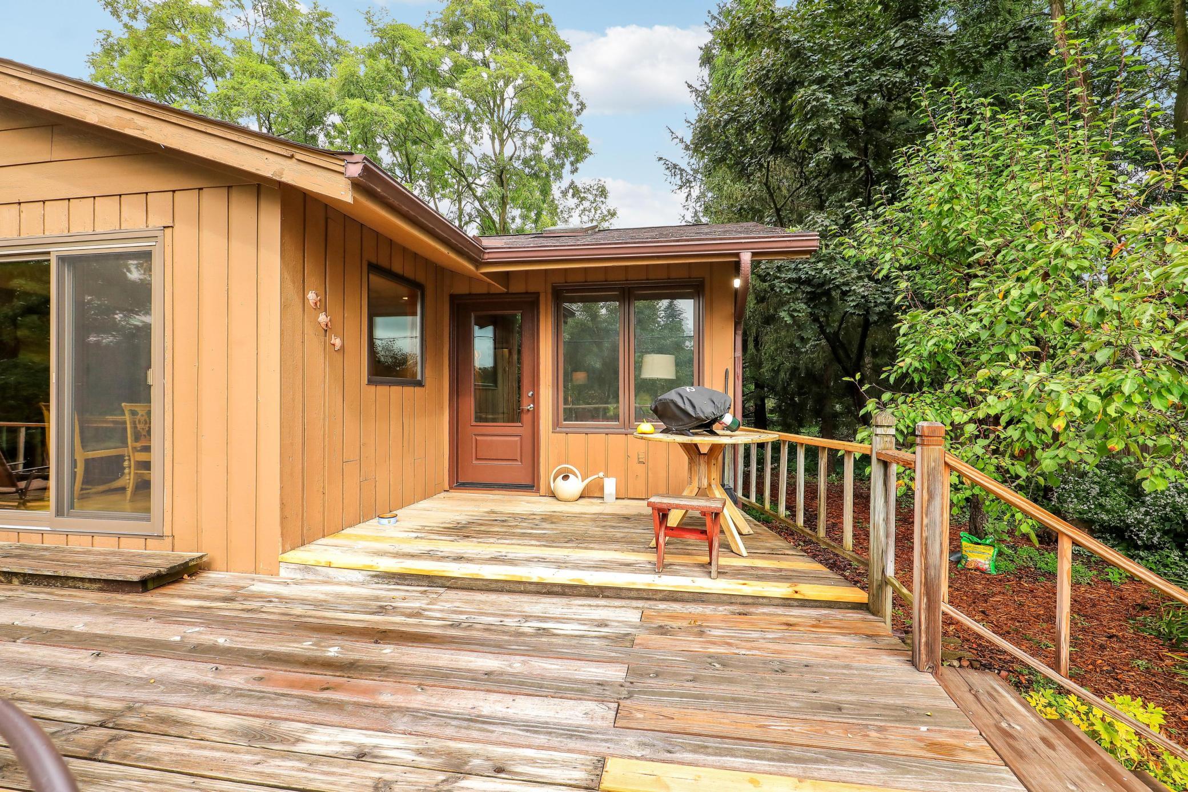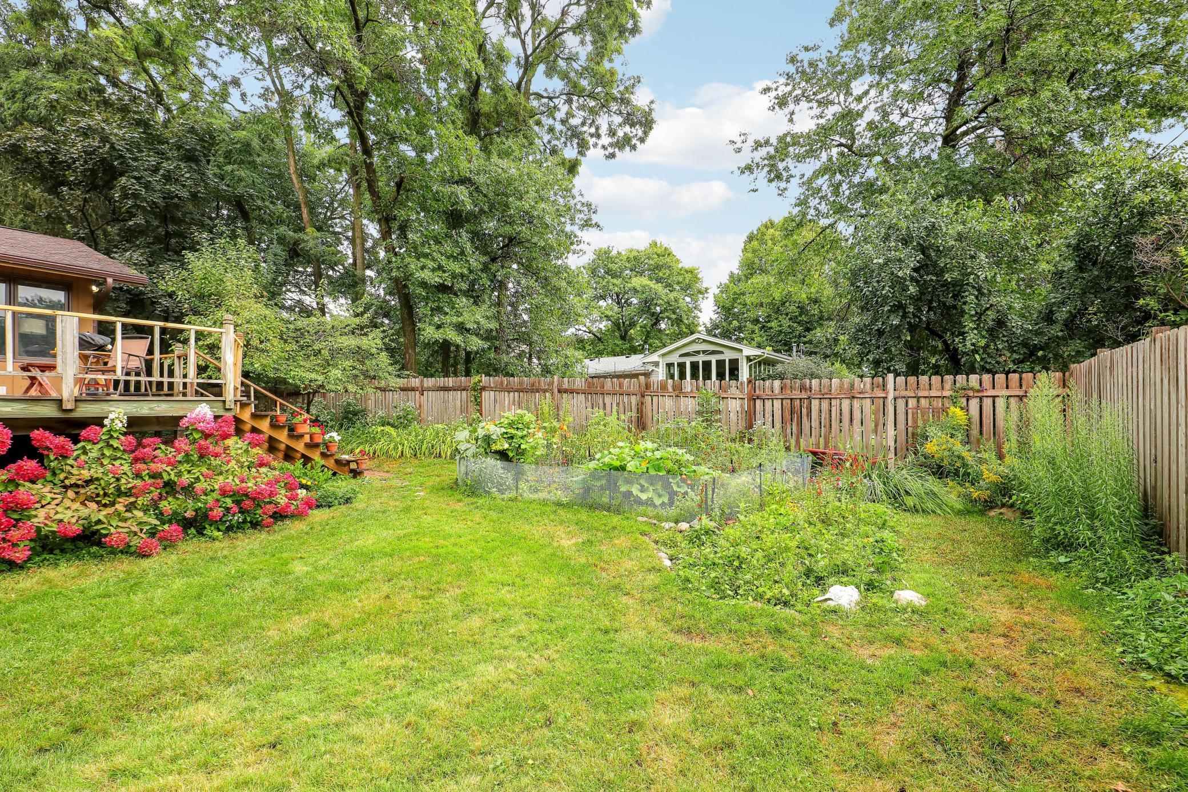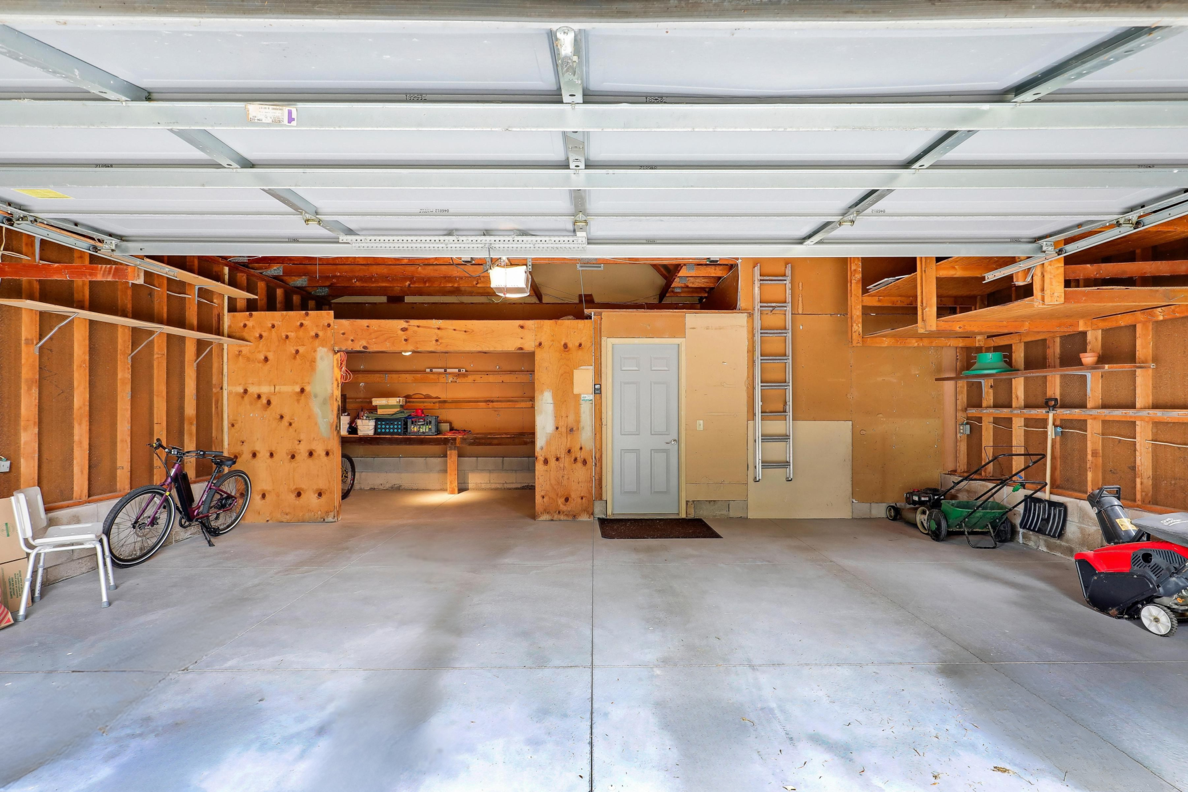1930 WESTWOOD CIRCLE
1930 Westwood Circle, Roseville, 55113, MN
-
Property type : Single Family Residence
-
Zip code: 55113
-
Street: 1930 Westwood Circle
-
Street: 1930 Westwood Circle
Bathrooms: 3
Year: 1972
Listing Brokerage: Keller Williams Integrity RE
FEATURES
- Range
- Refrigerator
- Washer
- Dryer
- Dishwasher
- Disposal
- Gas Water Heater
- Stainless Steel Appliances
DETAILS
Light-Filled Roseville Home with Gorgeous Woodwork! Nestled among mature trees, this beautifully updated home offers the perfect combination of natural beauty, thoughtful updates, and an unbeatable location. With fantastic southern and eastern exposures, the home is filled with natural light that highlights its warm woodwork and inviting interior. Surrounded by native gardens and trees, the property feels like a private retreat while still being close to city conveniences and located within the highly sought-after Roseville School District. Inside, you'll find a long list of updates that make this home move-in ready. The remodeled kitchen (2019) features new countertops, sink, tile backsplash, and appliances. The primary bathroom was renovated, and a half bath was added (2011) to enhance functionality. The bedroom includes a custom California Closets system (2019) for smart storage. Additional improvements include a new furnace and water heater (2025), new garage floor and door opener (2025), new Hardie board siding on the north exterior (2023), and a cedar perimeter fence (2022). A new patio and entry door (2020), new front door and foyer tile (2021), and replaced wooden interior stairs and hardwood floors added to entire upper level further modernize the home. Comfort and efficiency have been prioritized with a new AC unit (2018), new roof (2016), Anderson windows throughout, and a gas fireplace insert for cozy evenings. The attached oversized 2-car garage, remodeled mudroom, and updated lower-level bath round out this well-maintained and extensively upgraded home. Located close to parks, trails, and everyday conveniences, this home is move-in ready and filled with features you will love for years to come.
INTERIOR
Bedrooms: 3
Fin ft² / Living Area: 2760 ft²
Below Ground Living: 1260ft²
Bathrooms: 3
Above Ground Living: 1500ft²
-
Basement Details: Block, Finished, Partial, Storage Space, Sump Pump, Tile Shower,
Appliances Included:
-
- Range
- Refrigerator
- Washer
- Dryer
- Dishwasher
- Disposal
- Gas Water Heater
- Stainless Steel Appliances
EXTERIOR
Air Conditioning: Central Air
Garage Spaces: 2
Construction Materials: N/A
Foundation Size: 1260ft²
Unit Amenities:
-
- Deck
- Natural Woodwork
- Hardwood Floors
- Sun Room
- Vaulted Ceiling(s)
- Washer/Dryer Hookup
- Paneled Doors
- Cable
- Skylight
- Kitchen Center Island
- Tile Floors
- Security Lights
- Main Floor Primary Bedroom
Heating System:
-
- Forced Air
- Fireplace(s)
ROOMS
| Upper | Size | ft² |
|---|---|---|
| Living Room | 28 x 16 | 784 ft² |
| Dining Room | 14 x 10 | 196 ft² |
| Family Room | 24 x 10 | 576 ft² |
| Kitchen | 14 x 10 | 196 ft² |
| Bedroom 1 | 14 x 14 | 196 ft² |
| Deck | 28 x 8 | 784 ft² |
| Den | 14 x 11 | 196 ft² |
| Deck | 32 x 14 | 1024 ft² |
| Lower | Size | ft² |
|---|---|---|
| Bedroom 2 | 13 x 11 | 169 ft² |
| Bedroom 3 | 13 x 11 | 169 ft² |
| Laundry | 12 x 11 | 144 ft² |
LOT
Acres: N/A
Lot Size Dim.: 100 x 125
Longitude: 44.9992
Latitude: -93.1912
Zoning: Residential-Single Family
FINANCIAL & TAXES
Tax year: 2025
Tax annual amount: $6,360
MISCELLANEOUS
Fuel System: N/A
Sewer System: City Sewer/Connected
Water System: City Water/Connected
ADDITIONAL INFORMATION
MLS#: NST7800862
Listing Brokerage: Keller Williams Integrity RE

ID: 4122531
Published: September 18, 2025
Last Update: September 18, 2025
Views: 2























































































