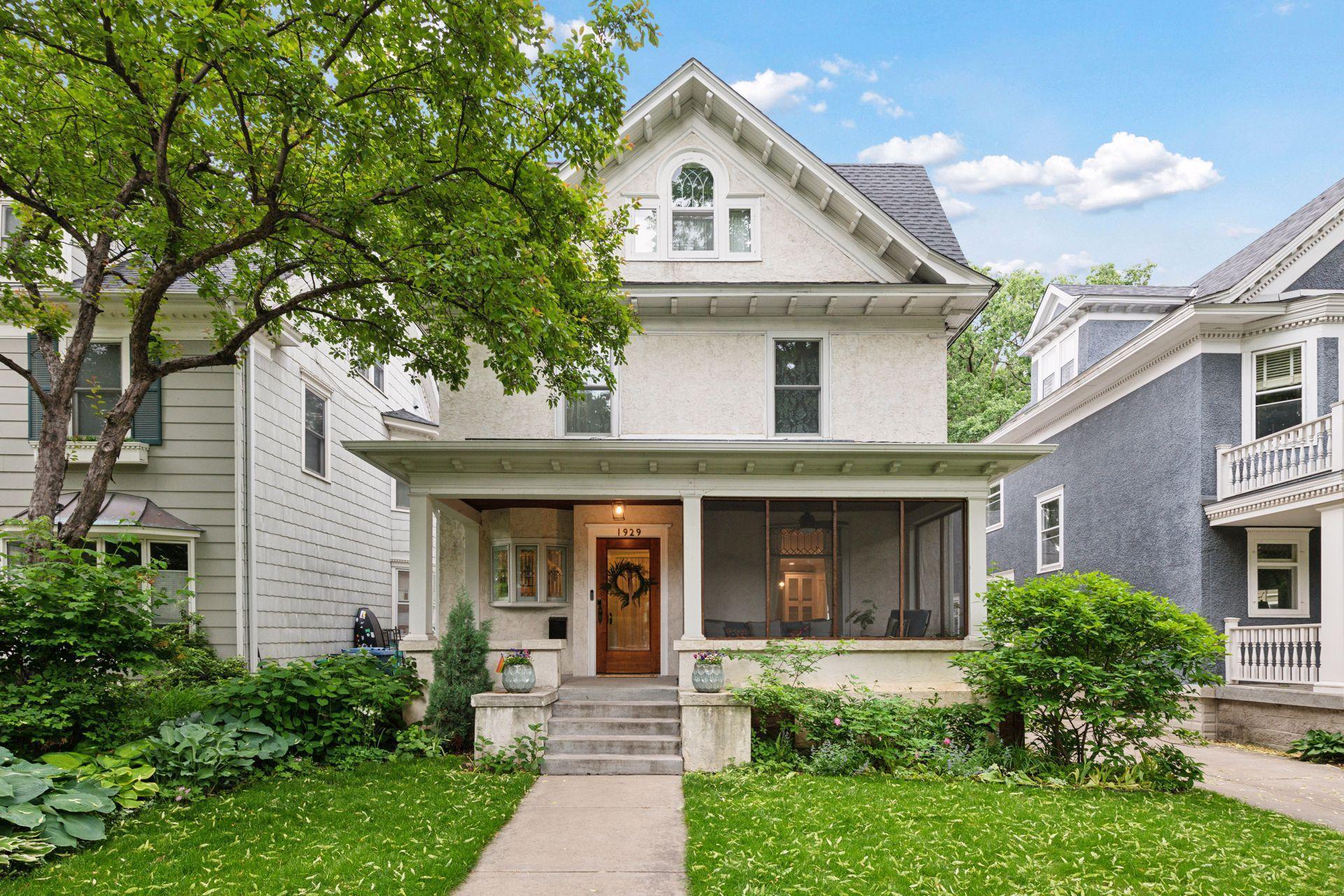1929 HUMBOLDT AVENUE
1929 Humboldt Avenue, Minneapolis, 55403, MN
-
Price: $849,900
-
Status type: For Sale
-
City: Minneapolis
-
Neighborhood: Lowry Hill
Bedrooms: 3
Property Size :2684
-
Listing Agent: NST26146,NST52124
-
Property type : Single Family Residence
-
Zip code: 55403
-
Street: 1929 Humboldt Avenue
-
Street: 1929 Humboldt Avenue
Bathrooms: 3
Year: 1903
Listing Brokerage: Exp Realty, LLC.
FEATURES
- Range
- Refrigerator
- Microwave
- Exhaust Fan
- Dishwasher
- Disposal
- Freezer
- Cooktop
- Air-To-Air Exchanger
- Gas Water Heater
- Stainless Steel Appliances
DETAILS
Welcome to Lowry Hill! This beautifully maintained early 1900s Victorian-inspired home seamlessly blends timeless charm with modern updates. Featuring an expansive kitchen, open-concept living spaces, 9-foot ceilings, and gleaming hardwood floors, this home offers exceptional space and character. Upstairs, enjoy a rare bonus—a spacious second-floor family room, perfect for relaxing or entertaining. Unlike most floor plans from this era, this one has been extensively updated over the past seven years. Improvements include: new roof, gutters, HVAC system, remodeled bathrooms, reinforced concrete front porch, updated plumbing and electrical, backyard patio, custom railings, Andersen windows, irrigation system, skylights, water heater, air exchanger, and much more. (See supplements for the full list.). The location is unbeatable—just steps to the lakes, coffee shops, grocery stores, fine dining, Uptown, and Downtown. Enjoy the best of city living with everything you need within walking distance!
INTERIOR
Bedrooms: 3
Fin ft² / Living Area: 2684 ft²
Below Ground Living: 423ft²
Bathrooms: 3
Above Ground Living: 2261ft²
-
Basement Details: Daylight/Lookout Windows, Full, Partially Finished,
Appliances Included:
-
- Range
- Refrigerator
- Microwave
- Exhaust Fan
- Dishwasher
- Disposal
- Freezer
- Cooktop
- Air-To-Air Exchanger
- Gas Water Heater
- Stainless Steel Appliances
EXTERIOR
Air Conditioning: Central Air
Garage Spaces: 1
Construction Materials: N/A
Foundation Size: 942ft²
Unit Amenities:
-
- Patio
- Kitchen Window
- Deck
- Porch
- Natural Woodwork
- Hardwood Floors
- Vaulted Ceiling(s)
- Security System
- In-Ground Sprinkler
- Skylight
- Kitchen Center Island
- Tile Floors
- Primary Bedroom Walk-In Closet
Heating System:
-
- Hot Water
- Radiant Floor
- Radiant
- Ductless Mini-Split
ROOMS
| Main | Size | ft² |
|---|---|---|
| Dining Room | 16x16 | 256 ft² |
| Kitchen | 12x18 | 144 ft² |
| Foyer | 12x12 | 144 ft² |
| Porch | 22x17 | 484 ft² |
| Upper | Size | ft² |
|---|---|---|
| Family Room | 25x14 | 625 ft² |
| Bedroom 1 | 13x12 | 169 ft² |
| Bedroom 2 | 14x11 | 196 ft² |
| Third | Size | ft² |
|---|---|---|
| Bedroom 3 | 19x14 | 361 ft² |
| Sitting Room | 14x8 | 196 ft² |
| Basement | Size | ft² |
|---|---|---|
| Laundry | 10x15 | 100 ft² |
| Amusement Room | 11x13 | 121 ft² |
| Exercise Room | 10x13 | 100 ft² |
LOT
Acres: N/A
Lot Size Dim.: 37x122
Longitude: 44.9631
Latitude: -93.2978
Zoning: Residential-Single Family
FINANCIAL & TAXES
Tax year: 2025
Tax annual amount: $12,121
MISCELLANEOUS
Fuel System: N/A
Sewer System: City Sewer/Connected
Water System: City Water/Connected
ADITIONAL INFORMATION
MLS#: NST7749786
Listing Brokerage: Exp Realty, LLC.

ID: 3771854
Published: June 11, 2025
Last Update: June 11, 2025
Views: 9






