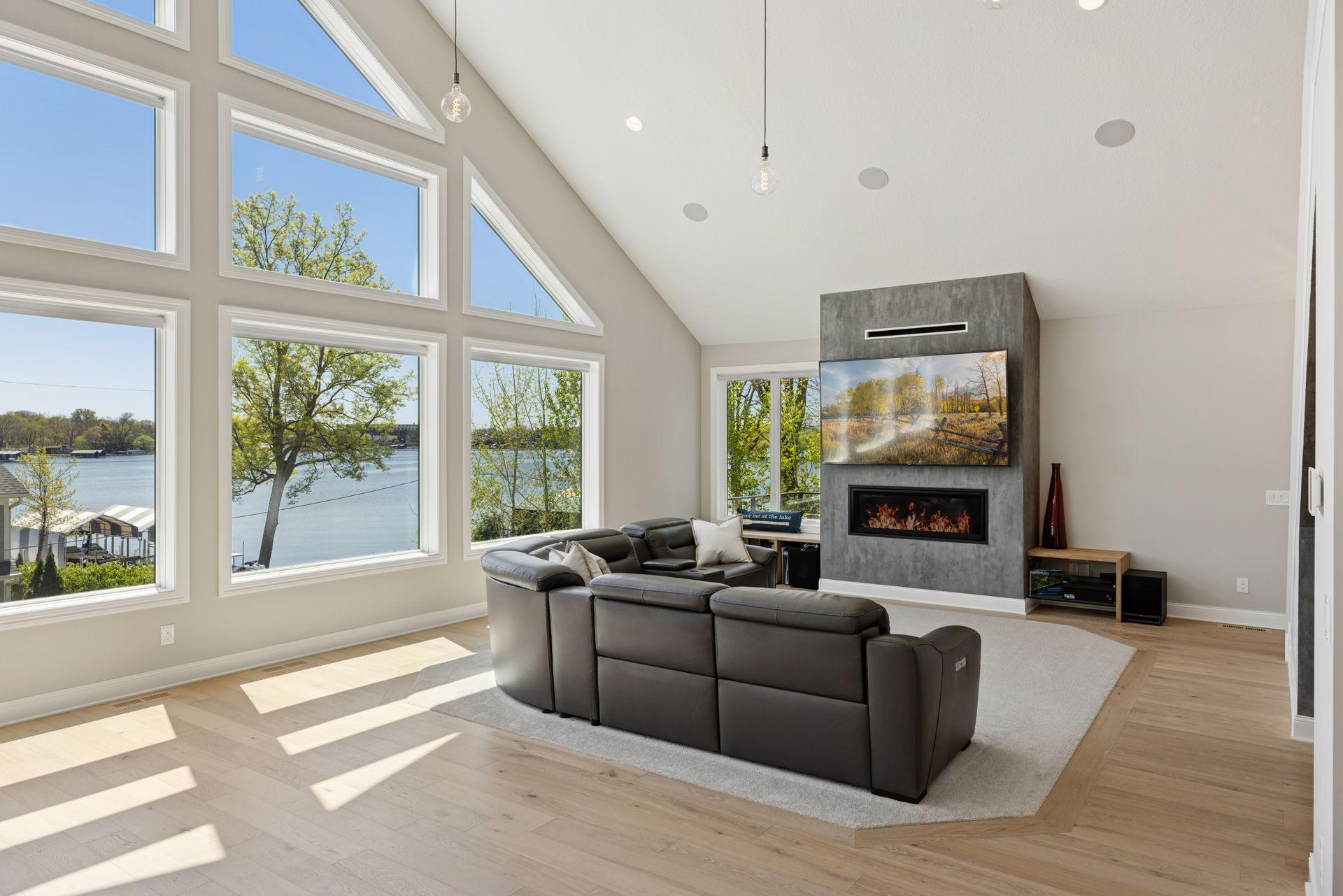1929 FAGERNESS POINT ROAD
1929 Fagerness Point Road, Wayzata (Orono), 55391, MN
-
Price: $1,495,000
-
Status type: For Sale
-
City: Wayzata (Orono)
-
Neighborhood: N/A
Bedrooms: 4
Property Size :2805
-
Listing Agent: NST16633,NST93560
-
Property type : Single Family Residence
-
Zip code: 55391
-
Street: 1929 Fagerness Point Road
-
Street: 1929 Fagerness Point Road
Bathrooms: 4
Year: 2019
Listing Brokerage: Coldwell Banker Burnet
DETAILS
DEEDED 32' DOCK-The Ultimate Lake Minnetonka Escape for the Modern Outdoor Enthusiast.This like-new 2019-built retreat blends lake life charm with serious garage goals! Whether you're boating in the summer, snowmobiling in winter, or simply love your toys year-round, this home is made for the recreational spirit who craves both play and polish. The 6+ car garage is an absolute stand-out-featuring 12'8" ceilings, a 9,000 lb lift, wet bar, heated floors, and room to tinker, entertain or just admire your collection. Vaulted ceilings and walls of windows fill the open-concept living space with natural light and frame views of Lake Minnetonka right across the street. The soaring, floor-to-ceiling fireplace anchors the Great Room, while the loft space gives you an added hangout for guests. Integrated Sonos sound enhances the atmosphere throughout. The fenced backyard is perfectly manicured, offering privacy for pets or play, with an in-ground WiFi controlled sprinkler system keeping everything lush. A full security system offers peace of mind whether you're here fulltime or making weekend memories. this is the ideal "up north" cabin vibe without ever leaving the metro. A rare find for those who want the lake lifestyle and a dream garage wrapped into one!
INTERIOR
Bedrooms: 4
Fin ft² / Living Area: 2805 ft²
Below Ground Living: N/A
Bathrooms: 4
Above Ground Living: 2805ft²
-
Basement Details: 8 ft+ Pour,
Appliances Included:
-
EXTERIOR
Air Conditioning: Central Air
Garage Spaces: 6
Construction Materials: N/A
Foundation Size: 2200ft²
Unit Amenities:
-
- Boat Slip
Heating System:
-
- Forced Air
ROOMS
| Main | Size | ft² |
|---|---|---|
| Great Room | 23x19 | 529 ft² |
| Kitchen | 23x19 | 529 ft² |
| Bedroom 1 | 19x12 | 361 ft² |
| Bedroom 2 | 12x11 | 144 ft² |
| Bedroom 3 | 11x10 | 121 ft² |
| Upper | Size | ft² |
|---|---|---|
| Bedroom 4 | 17x13 | 289 ft² |
| Loft | 17x13 | 289 ft² |
| Lower | Size | ft² |
|---|---|---|
| Garage | 59x38 | 3481 ft² |
LOT
Acres: N/A
Lot Size Dim.: irregular
Longitude: 44.9439
Latitude: -93.6241
Zoning: Residential-Single Family
FINANCIAL & TAXES
Tax year: 2025
Tax annual amount: $6,965
MISCELLANEOUS
Fuel System: N/A
Sewer System: City Sewer/Connected
Water System: City Water/Connected
ADDITIONAL INFORMATION
MLS#: NST7734881
Listing Brokerage: Coldwell Banker Burnet

ID: 3584234
Published: December 31, 1969
Last Update: May 07, 2025
Views: 32























































