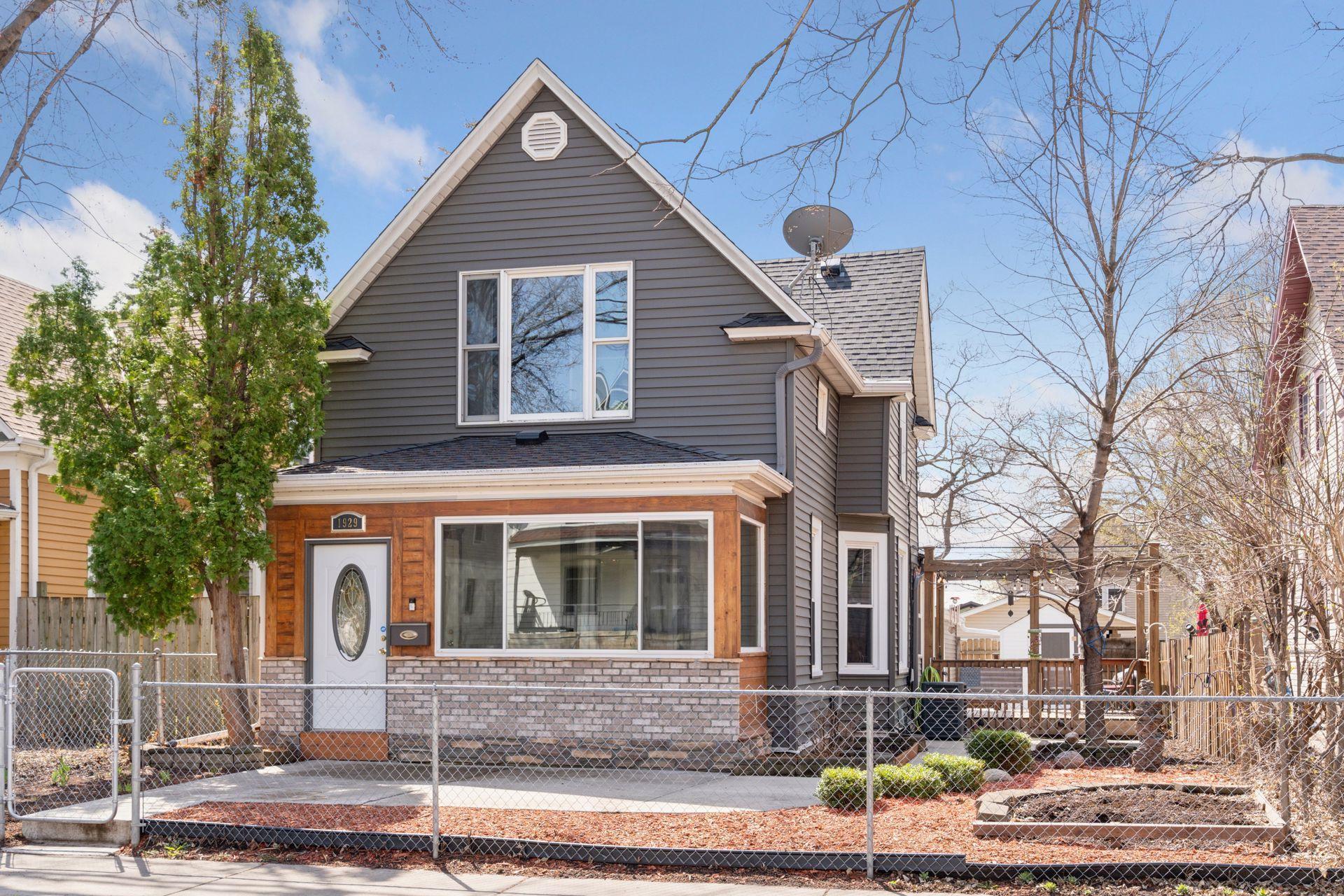1929 3RD AVENUE
1929 3rd Avenue, Minneapolis, 55405, MN
-
Price: $325,000
-
Status type: For Sale
-
City: Minneapolis
-
Neighborhood: Harrison
Bedrooms: 2
Property Size :1197
-
Listing Agent: NST11236,NST45963
-
Property type : Single Family Residence
-
Zip code: 55405
-
Street: 1929 3rd Avenue
-
Street: 1929 3rd Avenue
Bathrooms: 1
Year: 1904
Listing Brokerage: Keller Williams Integrity Realty
FEATURES
- Range
- Refrigerator
- Washer
- Dryer
- Microwave
- Electric Water Heater
DETAILS
Second chances don't come along often...Don't miss your chance! Back on the market due to buyers having a change of heart. An inspection was done and we were told of some minor electrical issues that the sellers have now taken care of. The house is now ready for you! This home has all the big ticket items taken care of; Roof(‘24), gas range(‘24), water heater(‘15), siding(‘12), & majority of windows replaced(‘07-‘20) all within the recent past. In addition to that in 2012 the main sewer line got a liner that comes with a 50 year warranty! There's no need to mow any lawn either. Instead you get beautiful landscaping to admire with different plants and flowers blooming while you relax on your deck. It's almost like condo living without the neighbor's walls touching yours & without the association fees. Plus you can have your friends over for a cookout by the custom outdoor fireplace. The garage is an oversized two car garage for all your toys, tools or hobbies. Next to that is a sturdy shed perfect for extra storage or use as a potting shed. This home is conveniently located close to hwy accesses and downtown. Check out the cute shops in Bryn Mawr and tons of nearby delicious restaurants, fun breweries, & coffee shops. If you're into outdoor adventure that's close by too with Bassett's Creek Park Playground just a few blocks away, Bryn Mawr Meadows Park, and Wirth Lake with all the trails. Don't miss out on this one!
INTERIOR
Bedrooms: 2
Fin ft² / Living Area: 1197 ft²
Below Ground Living: N/A
Bathrooms: 1
Above Ground Living: 1197ft²
-
Basement Details: Full,
Appliances Included:
-
- Range
- Refrigerator
- Washer
- Dryer
- Microwave
- Electric Water Heater
EXTERIOR
Air Conditioning: Central Air
Garage Spaces: 2
Construction Materials: N/A
Foundation Size: 375ft²
Unit Amenities:
-
Heating System:
-
- Forced Air
ROOMS
| Main | Size | ft² |
|---|---|---|
| Living Room | 13X12 | 169 ft² |
| Dining Room | 13X12 | 169 ft² |
| Kitchen | 12X12 | 144 ft² |
| Office | 9X7 | 81 ft² |
| Porch | 16X5 | 256 ft² |
| Three Season Porch | 11X4 | 121 ft² |
| Deck | 12X10 | 144 ft² |
| Upper | Size | ft² |
|---|---|---|
| Bedroom 1 | 12X9 | 144 ft² |
| Bedroom 2 | 14X12 | 196 ft² |
LOT
Acres: N/A
Lot Size Dim.: 38X106
Longitude: 44.9795
Latitude: -93.3057
Zoning: Residential-Single Family
FINANCIAL & TAXES
Tax year: 2025
Tax annual amount: $2,770
MISCELLANEOUS
Fuel System: N/A
Sewer System: City Sewer/Connected
Water System: City Water/Connected
ADITIONAL INFORMATION
MLS#: NST7729603
Listing Brokerage: Keller Williams Integrity Realty

ID: 3813500
Published: May 02, 2025
Last Update: May 02, 2025
Views: 1






