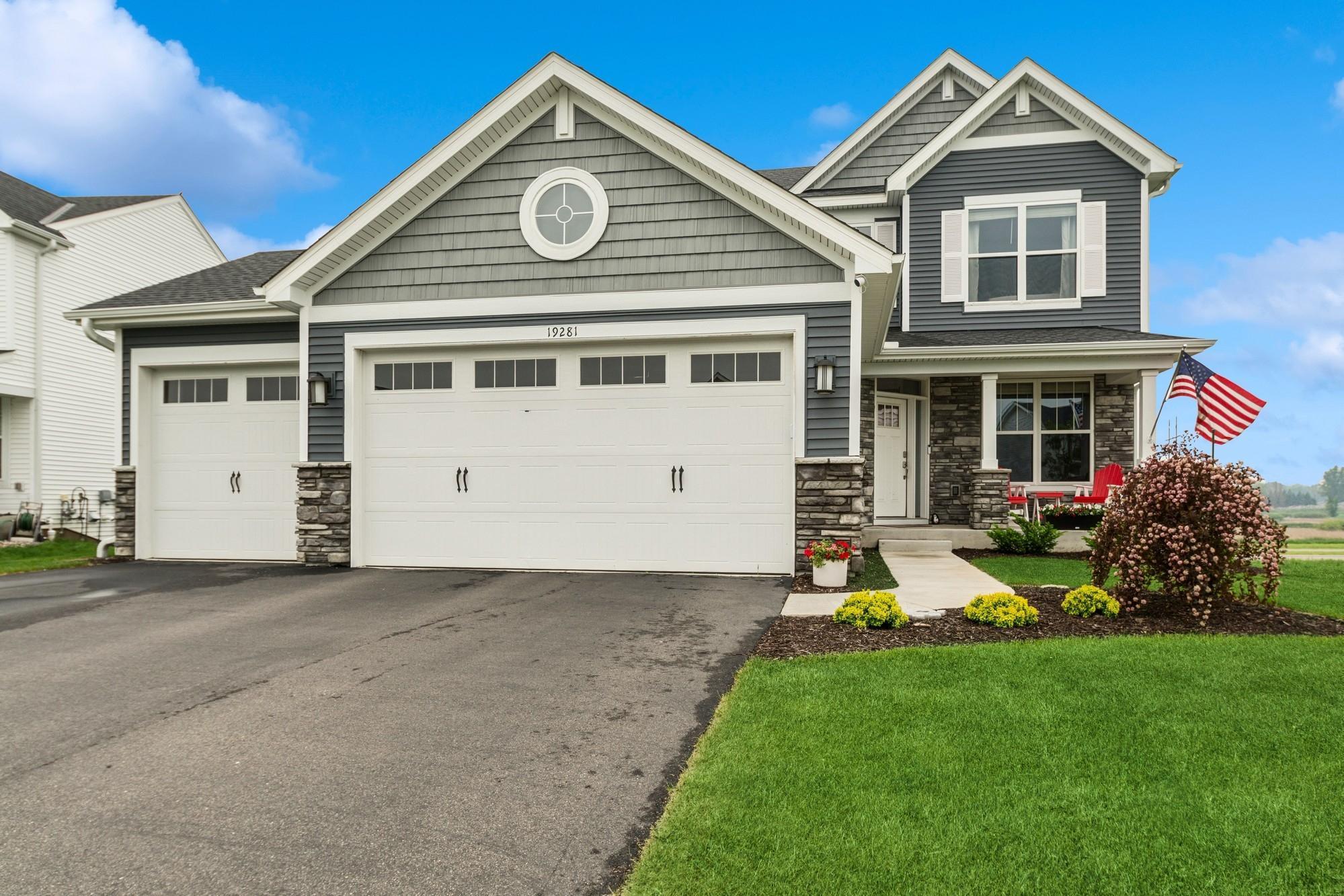19281 BLUE STEM COURT
19281 Blue Stem Court, Maple Grove, 55311, MN
-
Price: $669,900
-
Status type: For Sale
-
City: Maple Grove
-
Neighborhood: Laurel Creek 5th Add
Bedrooms: 5
Property Size :3958
-
Listing Agent: NST21044,NST112258
-
Property type : Single Family Residence
-
Zip code: 55311
-
Street: 19281 Blue Stem Court
-
Street: 19281 Blue Stem Court
Bathrooms: 4
Year: 2021
Listing Brokerage: RE/MAX Advantage Plus
DETAILS
Welcome to the nicest home on the block in Maple Grove's premier neighborhood, Laurel Creek! Better than New Construction, this beautiful property has it all. Every finish in the home was professionally and meticulously created. From the Gourmet Kitchen with quartz counter tops, hardwood cabinets and professional appliances to the custom Harbor Blue Vein Split, stone fireplace in the fully functional, one level living basement. You could make the entire basement either an additional living unit, have an amazing entertainment area, guest apartment or Master Suite! It is fully functional as a separate unit if needed. The property features the most beautiful landscaping in the area to enjoy from the large, composite deck or fully functional under patio with lighting and outdoor fan for the cool night breezes. The Full irrigation system is there to keep the yard looking pristine. Location of course is everything. Enjoy access to miles of walking and biking trails, The Laurel Creek Community Pool and Community Park. The property is located near all the major arteries into the metro, and a short drive from restaurants, shopping, clinics, schools, the amazing Elm Creek Park Preserve and for more recreation, The Pheasant Acres Golf Course.
INTERIOR
Bedrooms: 5
Fin ft² / Living Area: 3958 ft²
Below Ground Living: 1253ft²
Bathrooms: 4
Above Ground Living: 2705ft²
-
Basement Details: Daylight/Lookout Windows, Drain Tiled, Egress Window(s), Finished, Full, Walkout,
Appliances Included:
-
EXTERIOR
Air Conditioning: Central Air
Garage Spaces: 3
Construction Materials: N/A
Foundation Size: 1300ft²
Unit Amenities:
-
- Patio
- Deck
- Ceiling Fan(s)
- Walk-In Closet
- Washer/Dryer Hookup
- In-Ground Sprinkler
- Kitchen Center Island
- Primary Bedroom Walk-In Closet
Heating System:
-
- Forced Air
- Fireplace(s)
ROOMS
| Main | Size | ft² |
|---|---|---|
| Mud Room | 6x10 | 36 ft² |
| Foyer | 15x13 | 225 ft² |
| Office | 11x13 | 121 ft² |
| Living Room | 19x20 | 361 ft² |
| Kitchen | 20x17 | 400 ft² |
| Dining Room | 16x9 | 256 ft² |
| Deck | 15x16 | 225 ft² |
| Lower | Size | ft² |
|---|---|---|
| Bathroom | 6x9 | 36 ft² |
| Kitchen | 12x11 | 144 ft² |
| Utility Room | 20x13 | 400 ft² |
| Recreation Room | 26x26 | 676 ft² |
| Bedroom 1 | 13x14 | 169 ft² |
| Patio | 15x16 | 225 ft² |
| Upper | Size | ft² |
|---|---|---|
| Primary Bathroom | 9x12 | 81 ft² |
| Walk In Closet | 5x12 | 25 ft² |
| Laundry | 5x8 | 25 ft² |
| Bedroom 2 | 12x10 | 144 ft² |
| Bathroom | 7x8 | 49 ft² |
| Bedroom 3 | 11x13 | 121 ft² |
| Bedroom 4 | 10x12 | 100 ft² |
| Bedroom 5 | 15x17 | 225 ft² |
LOT
Acres: N/A
Lot Size Dim.: 122x60x122x85
Longitude: 45.1576
Latitude: -93.5243
Zoning: Residential-Single Family
FINANCIAL & TAXES
Tax year: 2025
Tax annual amount: $8,763
MISCELLANEOUS
Fuel System: N/A
Sewer System: City Sewer/Connected
Water System: City Water/Connected
ADITIONAL INFORMATION
MLS#: NST7751443
Listing Brokerage: RE/MAX Advantage Plus

ID: 3746004
Published: June 05, 2025
Last Update: June 05, 2025
Views: 3






