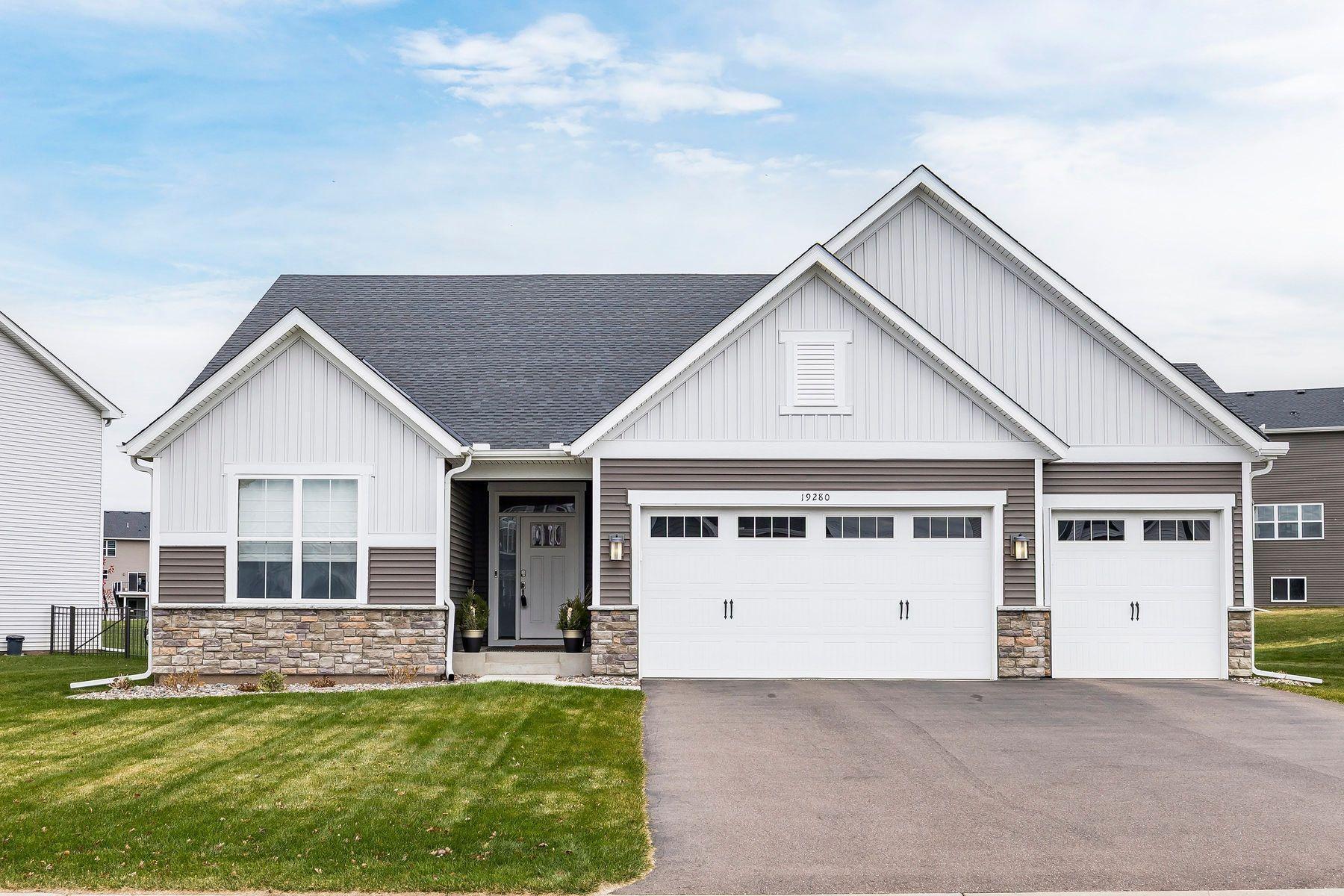19280 BLUE STEM COURT
19280 Blue Stem Court, Maple Grove, 55311, MN
-
Price: $650,000
-
Status type: For Sale
-
City: Maple Grove
-
Neighborhood: Laurel Creek 5th Add
Bedrooms: 4
Property Size :3301
-
Listing Agent: NST18379,NST101236
-
Property type : Single Family Residence
-
Zip code: 55311
-
Street: 19280 Blue Stem Court
-
Street: 19280 Blue Stem Court
Bathrooms: 3
Year: 2021
Listing Brokerage: Lakes Sotheby's International Realty
FEATURES
- Range
- Refrigerator
- Microwave
- Exhaust Fan
- Dishwasher
- Air-To-Air Exchanger
- Stainless Steel Appliances
DETAILS
Like new, built in 2021! Enjoy the ease of one-level living in this beautifully crafted home, featuring a spacious main-floor primary suite and two additional bedrooms conveniently located on the same level, plus another bedroom in the lower level with a bathroom. Set on an oversized, flat homesite in the highly sought-after Laurel Creek community, this residence combines comfort, style, and functionality. An open, sun-filled layout creates a warm and inviting atmosphere throughout. The family room centers around an elegant gas fireplace with a stacked-stone surround, perfect for cozy gatherings. The gorgeous kitchen boasts quartz countertops, modern finishes, and plenty of workspace for cooking and entertaining. The open, sun-filled layout flows seamlessly from the family room to the paved patio—ideal for relaxing or entertaining outdoors. Additional highlights include a three-car garage, abundant closet space, and extensive storage in the lower level. This home offers the perfect blend of modern design, thoughtful details, and everyday convenience.
INTERIOR
Bedrooms: 4
Fin ft² / Living Area: 3301 ft²
Below Ground Living: 1398ft²
Bathrooms: 3
Above Ground Living: 1903ft²
-
Basement Details: Daylight/Lookout Windows, Egress Window(s), Finished, Full,
Appliances Included:
-
- Range
- Refrigerator
- Microwave
- Exhaust Fan
- Dishwasher
- Air-To-Air Exchanger
- Stainless Steel Appliances
EXTERIOR
Air Conditioning: Central Air
Garage Spaces: 3
Construction Materials: N/A
Foundation Size: 1903ft²
Unit Amenities:
-
- Patio
- Natural Woodwork
- Hardwood Floors
- Ceiling Fan(s)
- In-Ground Sprinkler
- Paneled Doors
- Kitchen Center Island
- Tile Floors
- Main Floor Primary Bedroom
- Primary Bedroom Walk-In Closet
Heating System:
-
- Forced Air
ROOMS
| Main | Size | ft² |
|---|---|---|
| Living Room | 16x15 | 256 ft² |
| Dining Room | 13x08 | 169 ft² |
| Kitchen | 17x11 | 289 ft² |
| Bedroom 1 | 14x14 | 196 ft² |
| Bedroom 2 | 13x10 | 169 ft² |
| Bedroom 3 | 12x11 | 144 ft² |
| Bathroom | 09x09 | 81 ft² |
| Walk In Closet | 09x09 | 81 ft² |
| Laundry | 08x06 | 64 ft² |
| Mud Room | 09x04 | 81 ft² |
| Lower | Size | ft² |
|---|---|---|
| Family Room | 30x14 | 900 ft² |
| Amusement Room | 18x14 | 324 ft² |
| Recreation Room | 14x11 | 196 ft² |
LOT
Acres: N/A
Lot Size Dim.: irregular
Longitude: 45.1581
Latitude: -93.5242
Zoning: Residential-Single Family
FINANCIAL & TAXES
Tax year: 2025
Tax annual amount: $7,774
MISCELLANEOUS
Fuel System: N/A
Sewer System: City Sewer/Connected
Water System: City Water/Connected
ADDITIONAL INFORMATION
MLS#: NST7823900
Listing Brokerage: Lakes Sotheby's International Realty

ID: 4293139
Published: November 13, 2025
Last Update: November 13, 2025
Views: 1






