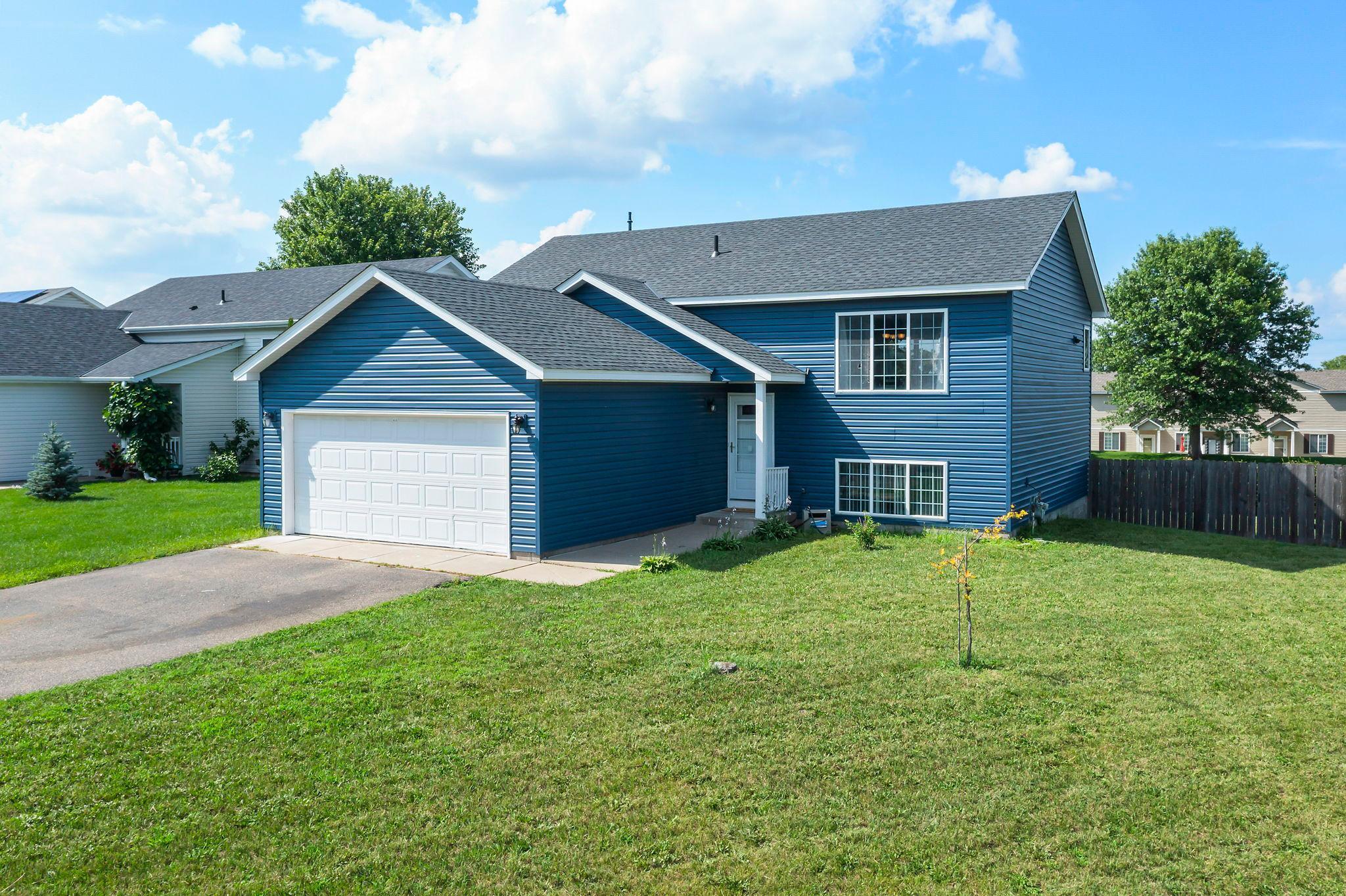1928 ROCHELLE CURVE
1928 Rochelle Curve, Shakopee, 55379, MN
-
Price: $439,900
-
Status type: For Sale
-
City: Shakopee
-
Neighborhood: French Trace 2nd Add
Bedrooms: 5
Property Size :1990
-
Listing Agent: NST16279,NST43872
-
Property type : Single Family Residence
-
Zip code: 55379
-
Street: 1928 Rochelle Curve
-
Street: 1928 Rochelle Curve
Bathrooms: 2
Year: 2000
Listing Brokerage: RE/MAX Results
FEATURES
- Range
- Refrigerator
- Washer
- Dryer
- Microwave
- Exhaust Fan
- Dishwasher
- Water Softener Owned
- Disposal
- Gas Water Heater
- Stainless Steel Appliances
DETAILS
Move-in ready with all the major updates done for you! NEW furnace and A/C (2024), newer roof & siding, new deck, new flooring, updated baths, kitchen and more! This inviting split-entry home offers a spacious, light-filled layout. The remodeled white kitchen features granite countertops, a center island, SS appl & room for a full-size dining table. Walk out from the DR to your new deck & private backyard, fully fenced & perfect for relaxing or entertaining. On the main level, you'll find 3 BRs w/ new plank flooring, fresh paint and a newly updated full bath. Downstairs, the walkout LL includes two additional BRs (one w/o a closet), a ¾ bath, laundry/utility room, & a charming kitchenette w/ a bar area in the family room. Sliding doors lead to a large patio & fully fenced yard. The deck features new low-maintenance flooring & sleek new metal railings. See supplements for full list of updates!
INTERIOR
Bedrooms: 5
Fin ft² / Living Area: 1990 ft²
Below Ground Living: 950ft²
Bathrooms: 2
Above Ground Living: 1040ft²
-
Basement Details: Daylight/Lookout Windows, Egress Window(s), Finished, Full, Walkout,
Appliances Included:
-
- Range
- Refrigerator
- Washer
- Dryer
- Microwave
- Exhaust Fan
- Dishwasher
- Water Softener Owned
- Disposal
- Gas Water Heater
- Stainless Steel Appliances
EXTERIOR
Air Conditioning: Central Air
Garage Spaces: 2
Construction Materials: N/A
Foundation Size: 1040ft²
Unit Amenities:
-
- Patio
- Kitchen Window
- Deck
- Paneled Doors
- Kitchen Center Island
- Wet Bar
- Tile Floors
- Security Lights
- Main Floor Primary Bedroom
Heating System:
-
- Forced Air
ROOMS
| Upper | Size | ft² |
|---|---|---|
| Living Room | 17x13 | 289 ft² |
| Dining Room | 12x8 | 144 ft² |
| Kitchen | 12x9 | 144 ft² |
| Bedroom 1 | 12x10.5 | 125 ft² |
| Bedroom 2 | 10.5x9 | 109.38 ft² |
| Bedroom 3 | 10.5x9 | 109.38 ft² |
| Deck | 12x11 | 144 ft² |
| Lower | Size | ft² |
|---|---|---|
| Bedroom 4 | 13x11 | 169 ft² |
| Family Room | 21x14 | 441 ft² |
| Bar/Wet Bar Room | 14x8 | 196 ft² |
| Office | 11.5x11 | 131.29 ft² |
| Laundry | 14x8 | 196 ft² |
| Patio | 34x13 | 1156 ft² |
LOT
Acres: N/A
Lot Size Dim.: 109x39x39x101x150x43
Longitude: 44.7734
Latitude: -93.4973
Zoning: Residential-Single Family
FINANCIAL & TAXES
Tax year: 2025
Tax annual amount: $3,900
MISCELLANEOUS
Fuel System: N/A
Sewer System: City Sewer/Connected
Water System: City Water/Connected
ADDITIONAL INFORMATION
MLS#: NST7766431
Listing Brokerage: RE/MAX Results

ID: 3931330
Published: July 25, 2025
Last Update: July 25, 2025
Views: 2






