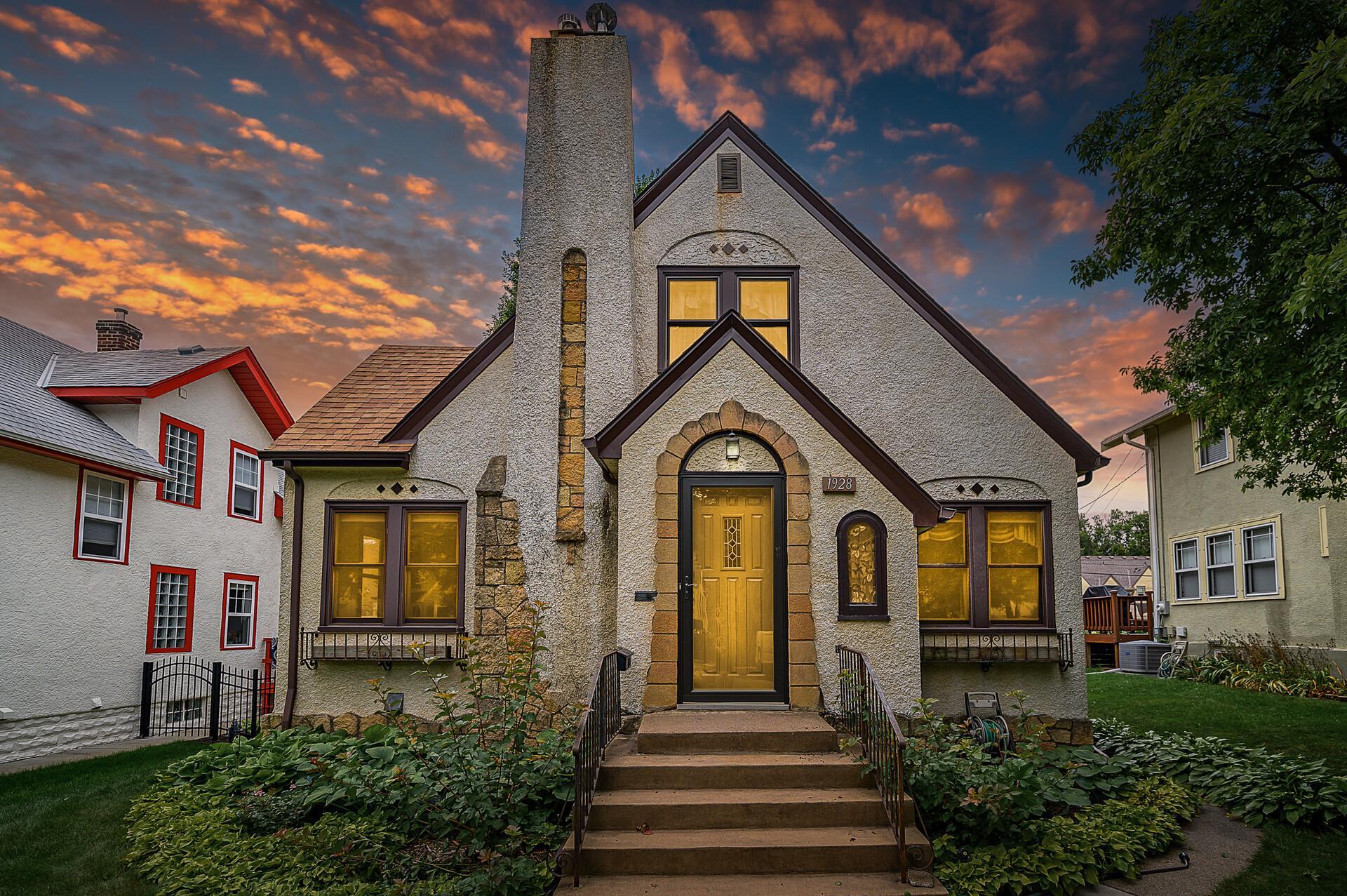1928 CLEVELAND STREET
1928 Cleveland Street, Minneapolis, 55418, MN
-
Price: $499,900
-
Status type: For Sale
-
City: Minneapolis
-
Neighborhood: Windom Park
Bedrooms: 3
Property Size :2659
-
Listing Agent: NST25717,NST76418
-
Property type : Single Family Residence
-
Zip code: 55418
-
Street: 1928 Cleveland Street
-
Street: 1928 Cleveland Street
Bathrooms: 2
Year: 1930
Listing Brokerage: RE/MAX Results
FEATURES
- Range
- Refrigerator
- Washer
- Dryer
- Microwave
- Dishwasher
- Disposal
- Gas Water Heater
- Stainless Steel Appliances
DETAILS
This GORGEOUS, historic Minneapolis Tudor is an absolute must-see! Located in the charming Windom Park neighborhood, it has been lovingly updated and maintained by the same owners for the last 40 years. You’ll fall in love with the pristine original woodwork, newly refinished 1-1/4” hardwood floors, fresh interior paint throughout, and a back yard filled with perennials. The main level includes a cozy living room with a wood-burning fireplace, formal dining room, two bedrooms, and a full bath with original floor tile. The charming kitchen features newer stainless steel appliances and has the perfect nook for casual dining. Upstairs includes brand new carpet and has a third bedroom, sunny reading/office area, and more storage than you’d expect in a home of this style. The fully finished lower level includes new LVP flooring, a wet bar, and a spacious family room perfect for entertaining. You’ll also find an office, beautifully remodeled bathroom with tile shower, and a generous laundry room that flows into an additional space that would be perfect as an exercise, hobby, or storage room. Additional highlights include Central AC, Renewal by Andersen windows, a covered deck with lights and roller shades, and a two-car garage with a concrete driveway. If you're looking for NE Mpls living in a home with classic features and modern updates, then this is the one for you!
INTERIOR
Bedrooms: 3
Fin ft² / Living Area: 2659 ft²
Below Ground Living: 1103ft²
Bathrooms: 2
Above Ground Living: 1556ft²
-
Basement Details: Finished, Full, Storage Space,
Appliances Included:
-
- Range
- Refrigerator
- Washer
- Dryer
- Microwave
- Dishwasher
- Disposal
- Gas Water Heater
- Stainless Steel Appliances
EXTERIOR
Air Conditioning: Central Air
Garage Spaces: 2
Construction Materials: N/A
Foundation Size: 1133ft²
Unit Amenities:
-
- Kitchen Window
- Deck
- Natural Woodwork
- Hardwood Floors
- Ceiling Fan(s)
- Walk-In Closet
- Washer/Dryer Hookup
- Paneled Doors
- Cable
- Wet Bar
- Tile Floors
- Main Floor Primary Bedroom
Heating System:
-
- Boiler
- Radiator(s)
ROOMS
| Main | Size | ft² |
|---|---|---|
| Living Room | 13x17 | 169 ft² |
| Dining Room | 6x13 | 36 ft² |
| Kitchen | 10x10 | 100 ft² |
| Bedroom 1 | 11x13 | 121 ft² |
| Bedroom 2 | 10x11 | 100 ft² |
| Mud Room | 5x5 | 25 ft² |
| Lower | Size | ft² |
|---|---|---|
| Family Room | 12x15 | 144 ft² |
| Office | 10x11 | 100 ft² |
| Bar/Wet Bar Room | 8x12 | 64 ft² |
| Laundry | 13x14 | 169 ft² |
| Workshop | 7x11 | 49 ft² |
| Upper | Size | ft² |
|---|---|---|
| Bedroom 3 | 11x13 | 121 ft² |
LOT
Acres: N/A
Lot Size Dim.: E 44.86 X 127.5
Longitude: 45.0087
Latitude: -93.2311
Zoning: Residential-Single Family
FINANCIAL & TAXES
Tax year: 2025
Tax annual amount: $5,389
MISCELLANEOUS
Fuel System: N/A
Sewer System: City Sewer/Connected
Water System: City Water/Connected
ADITIONAL INFORMATION
MLS#: NST7748840
Listing Brokerage: RE/MAX Results

ID: 3724306
Published: May 30, 2025
Last Update: May 30, 2025
Views: 5






