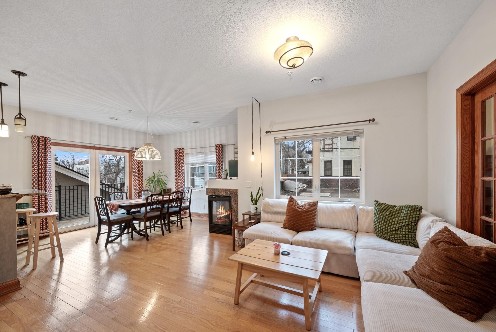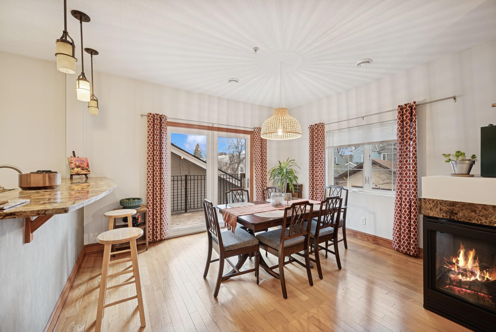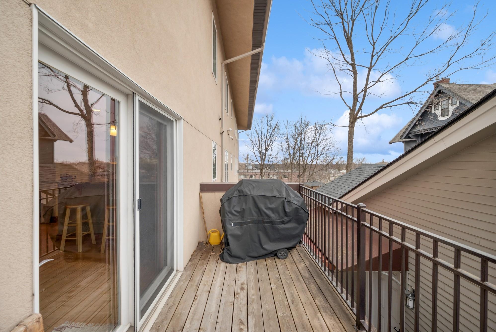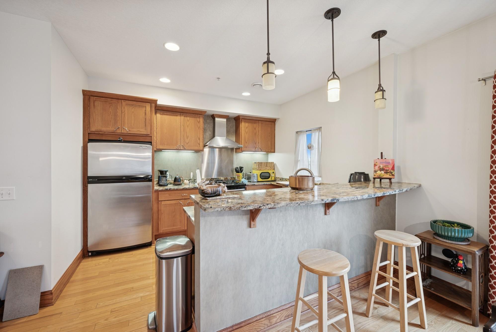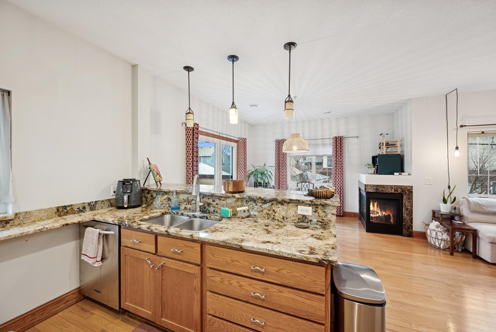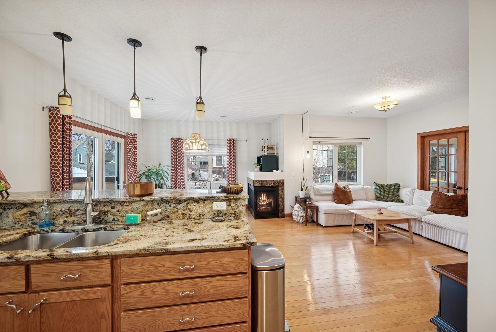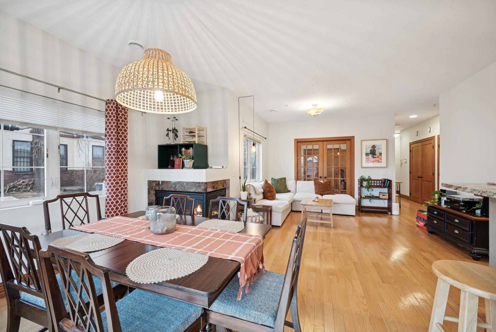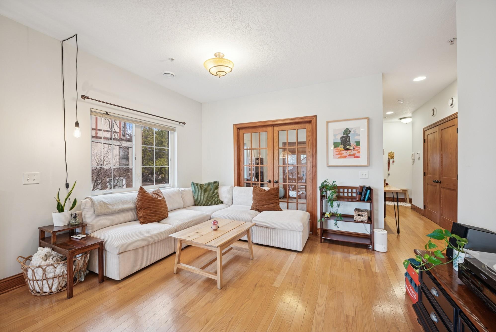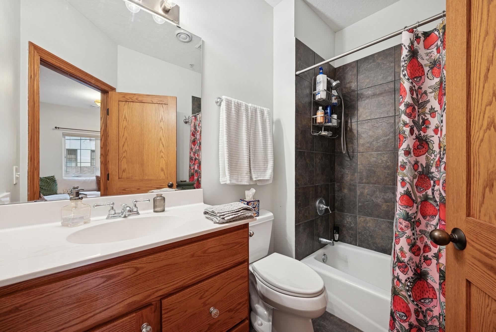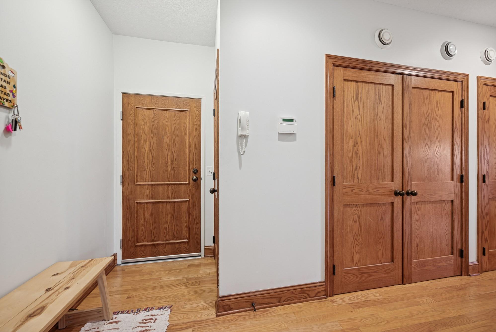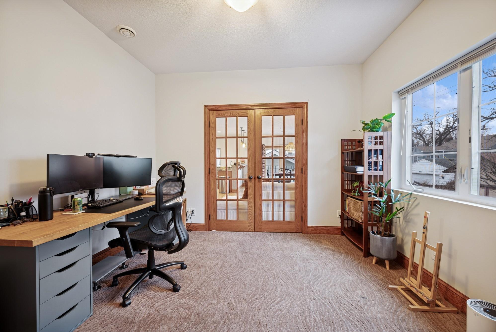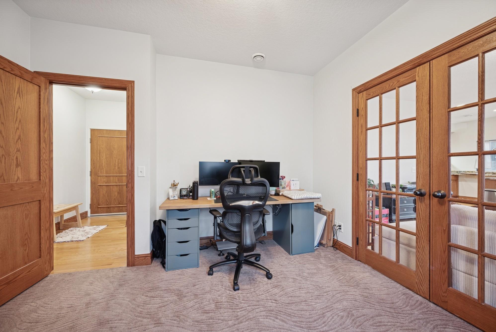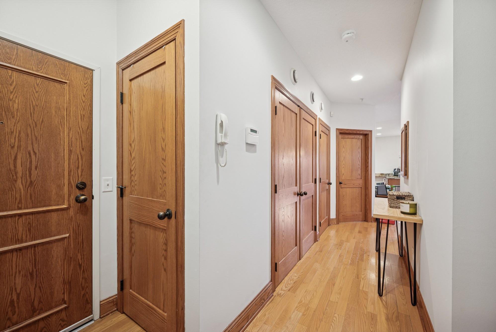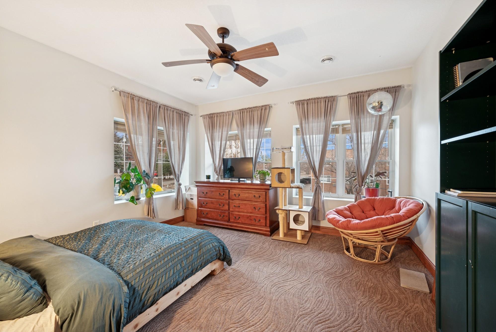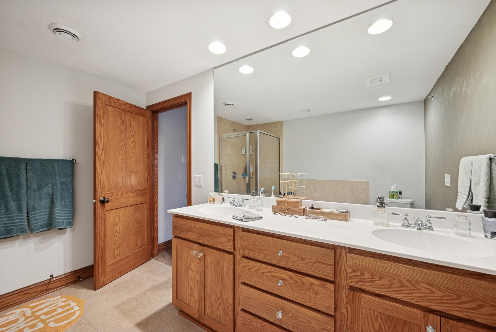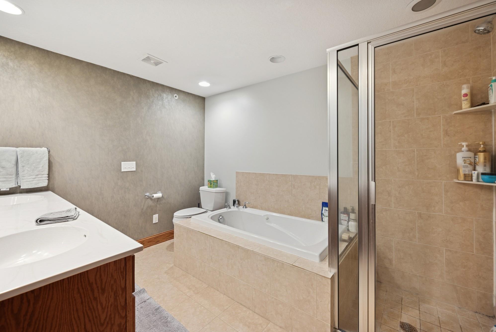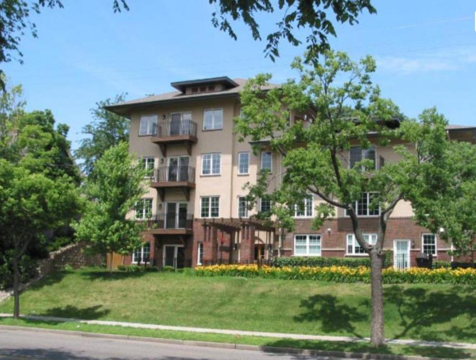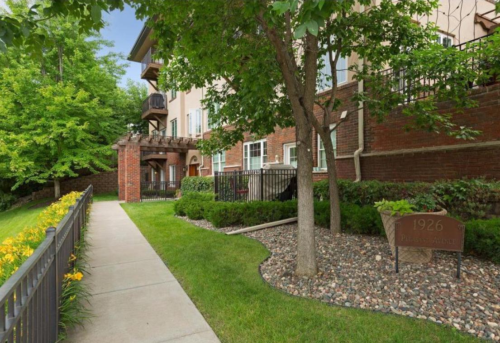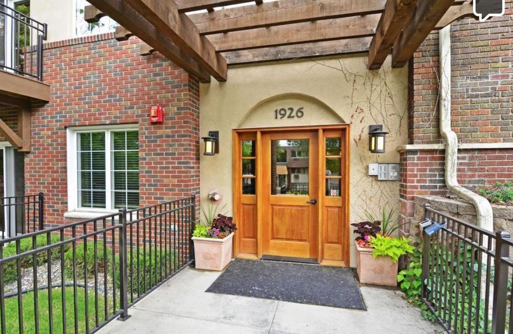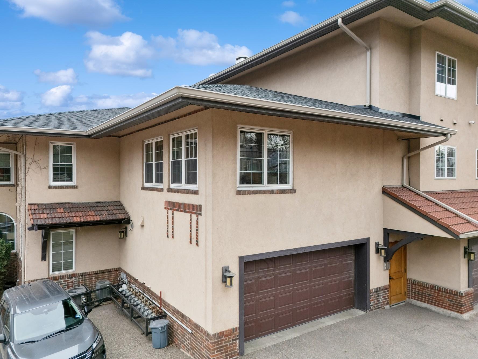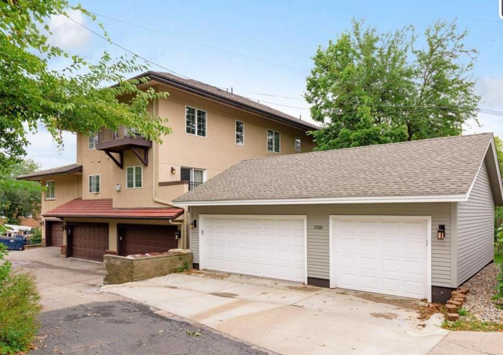1926 PLEASANT AVENUE
1926 Pleasant Avenue, Minneapolis, 55403, MN
-
Price: $295,000
-
Status type: For Sale
-
City: Minneapolis
-
Neighborhood: Steven's Square - Loring Heights
Bedrooms: 2
Property Size :1290
-
Listing Agent: NST16638,NST94862
-
Property type : Low Rise
-
Zip code: 55403
-
Street: 1926 Pleasant Avenue
-
Street: 1926 Pleasant Avenue
Bathrooms: 2
Year: 1917
Listing Brokerage: Coldwell Banker Burnet
FEATURES
- Refrigerator
- Washer
- Dryer
- Microwave
- Dishwasher
- Disposal
- Cooktop
- Stainless Steel Appliances
DETAILS
Experience the perfect blend of comfort and convenience in this stunning 2-bedroom, 2-bathroom, 1 parking stall, large deck condo ideally located between Uptown and Downtown Minneapolis. Just steps from the Wedge, shops, restaurants, lakes, and the Greenway, this light-filled, north-facing unit offers exceptional city living. With windows on three sides, the open-concept floor plan is bright and inviting, featuring beautiful wood floors, a two-sided fireplace, and a stylish kitchen with stainless steel appliances, granite countertops, and a breakfast bar—perfect for entertaining. Whether you’re enjoying a cozy night in or exploring the vibrant neighborhood, this home has it all.
INTERIOR
Bedrooms: 2
Fin ft² / Living Area: 1290 ft²
Below Ground Living: N/A
Bathrooms: 2
Above Ground Living: 1290ft²
-
Basement Details: None,
Appliances Included:
-
- Refrigerator
- Washer
- Dryer
- Microwave
- Dishwasher
- Disposal
- Cooktop
- Stainless Steel Appliances
EXTERIOR
Air Conditioning: Central Air
Garage Spaces: 1
Construction Materials: N/A
Foundation Size: 1290ft²
Unit Amenities:
-
- Kitchen Window
- Hardwood Floors
- Balcony
- Ceiling Fan(s)
- Indoor Sprinklers
- Cable
- French Doors
- Intercom System
- Tile Floors
Heating System:
-
- Forced Air
ROOMS
| Main | Size | ft² |
|---|---|---|
| Living Room | 13x12 | 169 ft² |
| Dining Room | 11x11 | 121 ft² |
| Family Room | n/a | 0 ft² |
| Kitchen | 13x11 | 169 ft² |
| Bedroom 1 | 15x13 | 225 ft² |
| Bedroom 2 | 12x10 | 144 ft² |
LOT
Acres: N/A
Lot Size Dim.: Common
Longitude: 44.963
Latitude: -93.2837
Zoning: Residential-Multi-Family
FINANCIAL & TAXES
Tax year: 2024
Tax annual amount: $4,686
MISCELLANEOUS
Fuel System: N/A
Sewer System: City Sewer/Connected
Water System: City Water/Connected
ADITIONAL INFORMATION
MLS#: NST7714033
Listing Brokerage: Coldwell Banker Burnet

ID: 3537622
Published: March 21, 2025
Last Update: March 21, 2025
Views: 16


