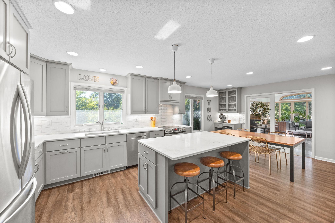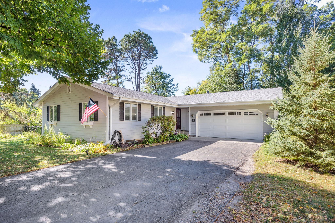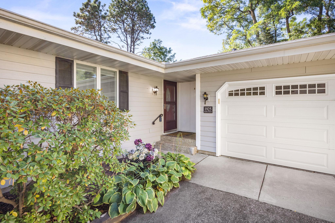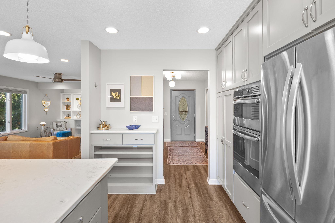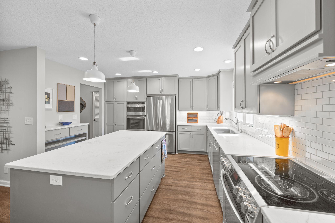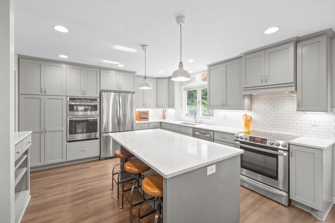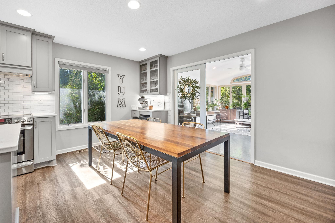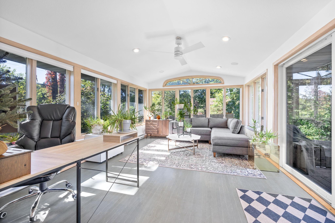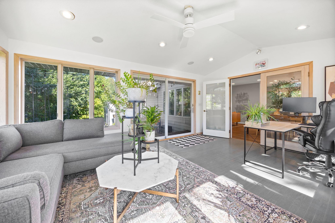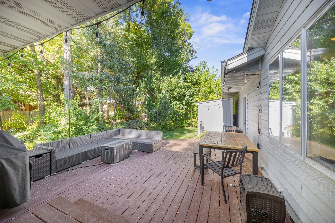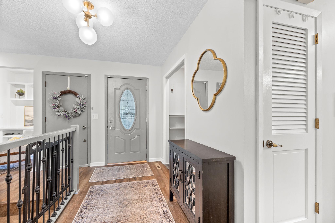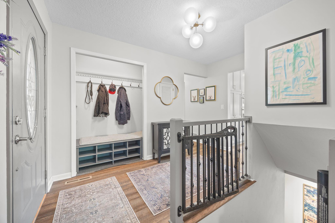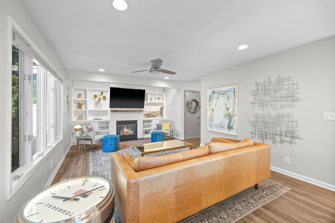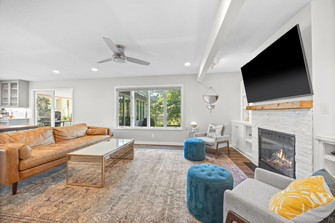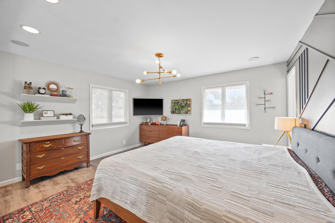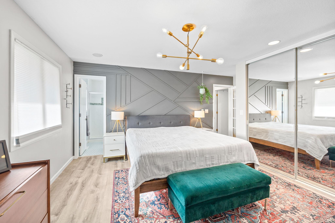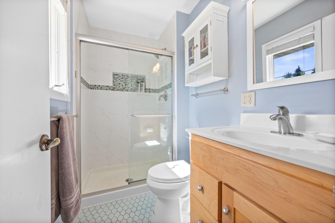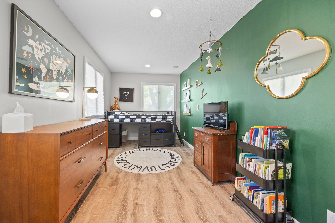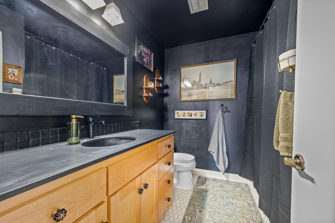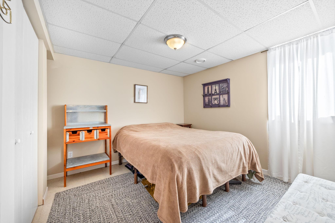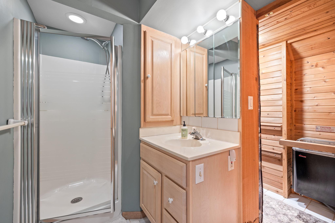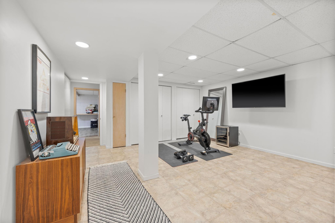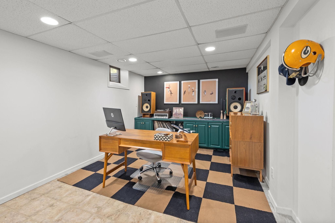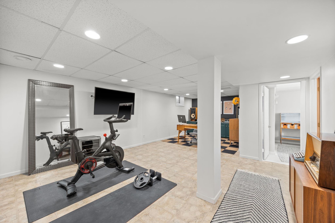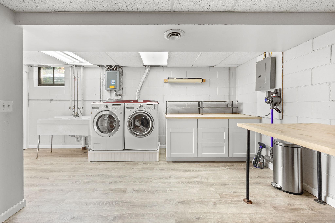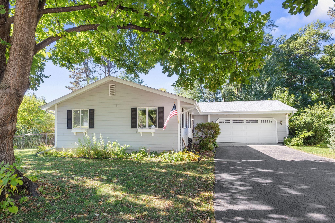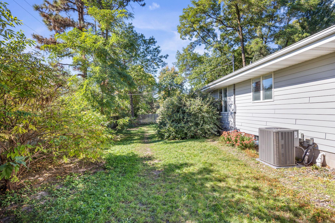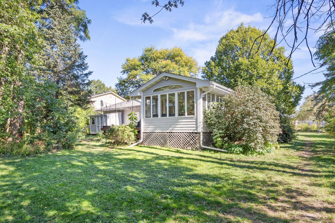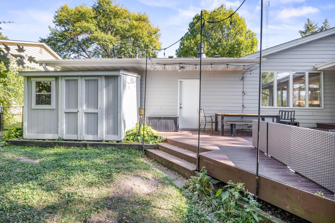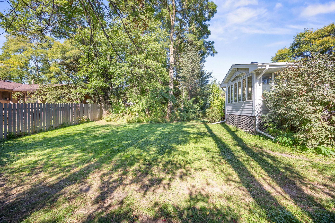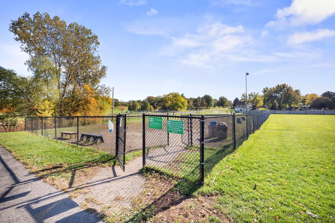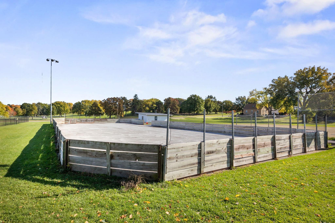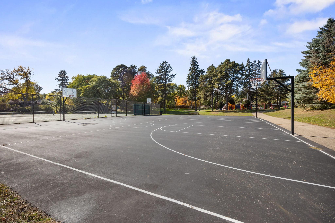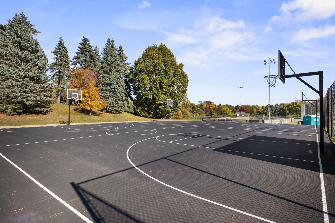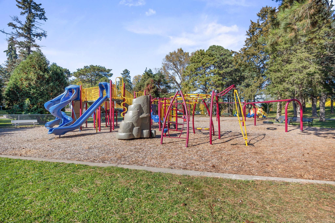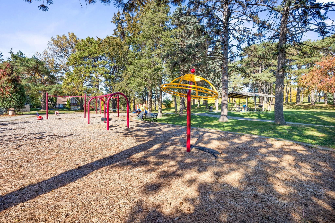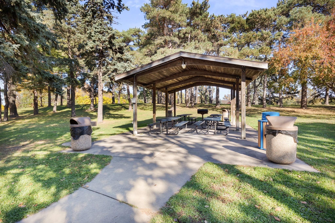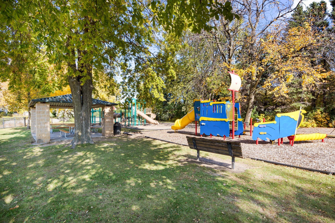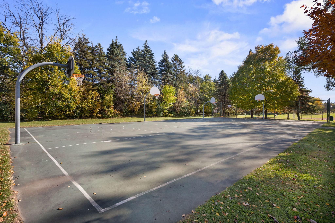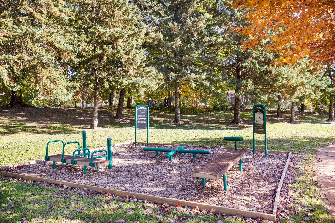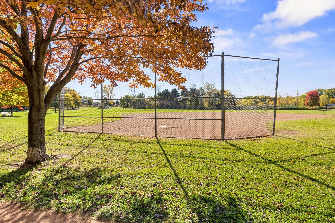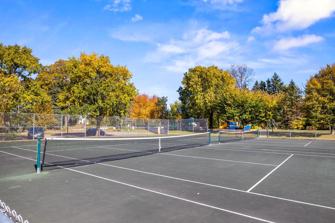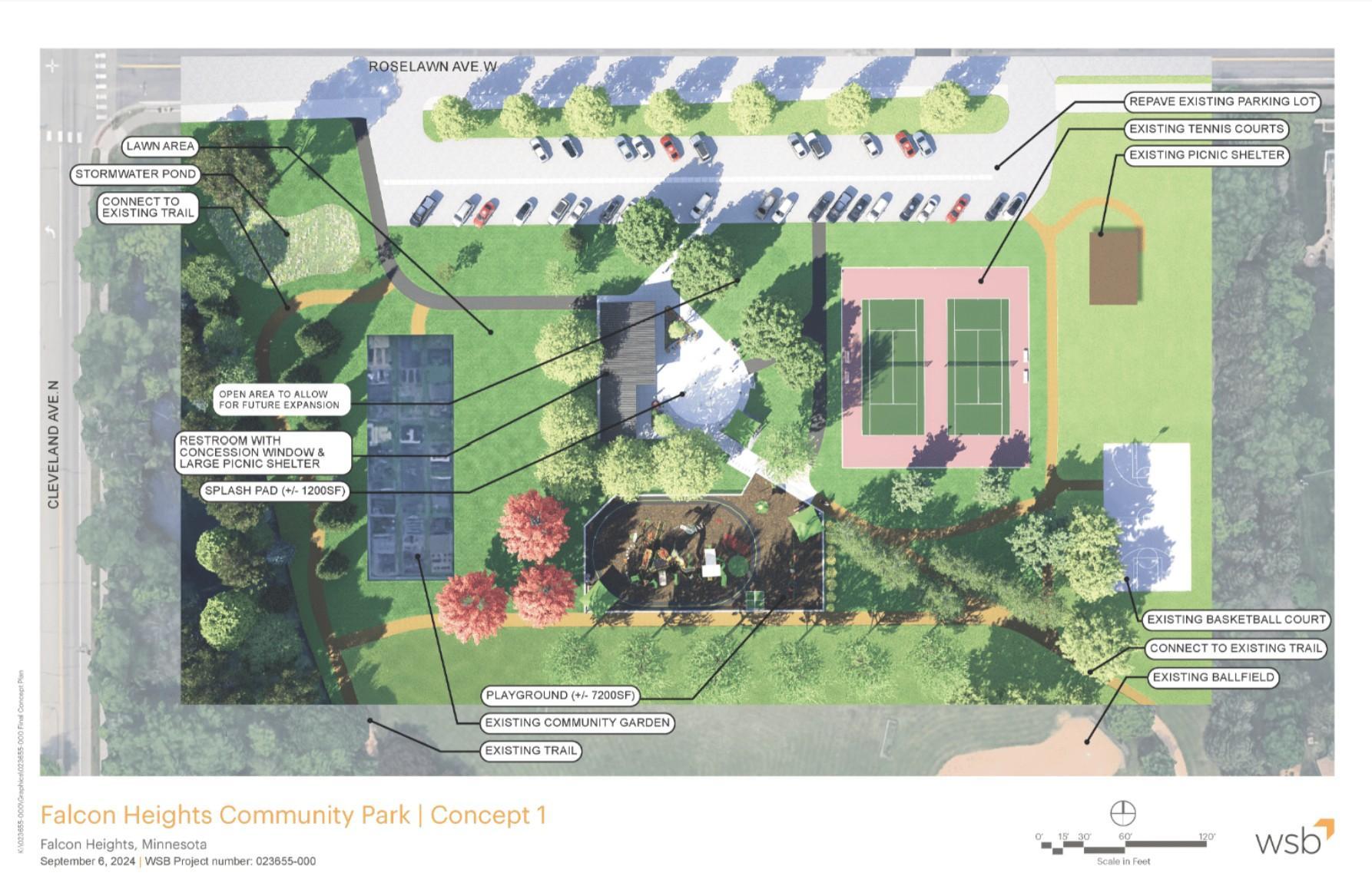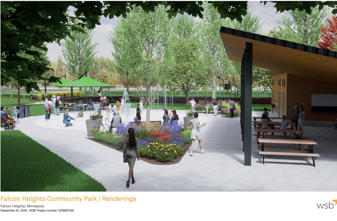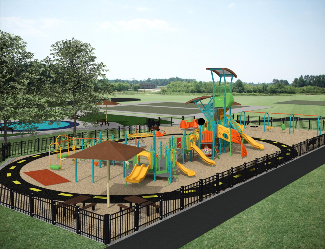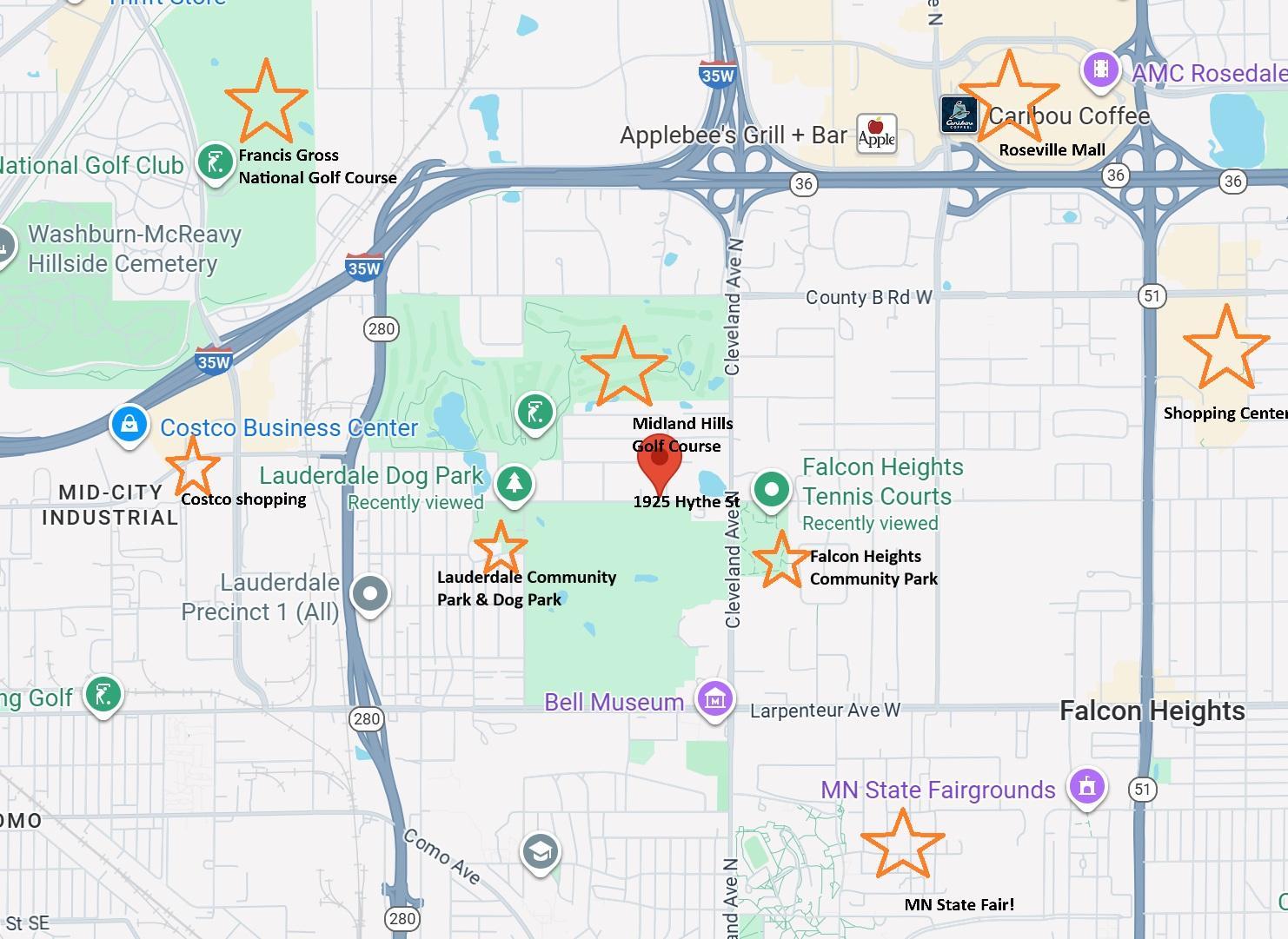1925 HYTHE STREET
1925 Hythe Street, Roseville, 55113, MN
-
Price: $525,000
-
Status type: For Sale
-
City: Roseville
-
Neighborhood: Michels Rosedale Add
Bedrooms: 3
Property Size :2175
-
Listing Agent: NST16651,NST92655
-
Property type : Single Family Residence
-
Zip code: 55113
-
Street: 1925 Hythe Street
-
Street: 1925 Hythe Street
Bathrooms: 3
Year: 1972
Listing Brokerage: Edina Realty, Inc.
FEATURES
- Range
- Refrigerator
- Washer
- Dryer
- Microwave
- Exhaust Fan
- Dishwasher
- Disposal
- Freezer
- Wall Oven
- Wine Cooler
- Stainless Steel Appliances
DETAILS
Modern comfort meets effortless convenience at 1925 Hythe Street. Thoughtfully updated and beautifully maintained, this Roseville gem offers the perfect blend of style, comfort, and connection. Nestled on a fully fenced corner lot just minutes from both downtown Minneapolis and St. Paul, with quick access to the airport, two nearby parks, and a dog park for your four-legged friend, this home makes everyday living easy and inspiring. The open kitchen with quartz countertops, large island, and wine bar flows seamlessly into bright, welcoming spaces ideal for entertaining. A stunning 4-season sun porch invites year-round relaxation, while the west-facing deck and mature trees create a private outdoor retreat. Enjoy main-floor living with spacious bedrooms, a serene primary suite, and a cozy gas fireplace surrounded by built-ins. Whether you’re downsizing, just starting out, or seeking a place to host and unwind, 1925 Hythe Street delivers a lifestyle you’ll love coming home to.
INTERIOR
Bedrooms: 3
Fin ft² / Living Area: 2175 ft²
Below Ground Living: 937ft²
Bathrooms: 3
Above Ground Living: 1238ft²
-
Basement Details: Block, Finished, Full,
Appliances Included:
-
- Range
- Refrigerator
- Washer
- Dryer
- Microwave
- Exhaust Fan
- Dishwasher
- Disposal
- Freezer
- Wall Oven
- Wine Cooler
- Stainless Steel Appliances
EXTERIOR
Air Conditioning: Central Air
Garage Spaces: 2
Construction Materials: N/A
Foundation Size: 1238ft²
Unit Amenities:
-
- Kitchen Window
- Deck
- Ceiling Fan(s)
- Vaulted Ceiling(s)
- Washer/Dryer Hookup
- Sauna
- Kitchen Center Island
- Tile Floors
- Main Floor Primary Bedroom
Heating System:
-
- Forced Air
ROOMS
| Main | Size | ft² |
|---|---|---|
| Kitchen | 14x13 | 196 ft² |
| Dining Room | 12x8.5 | 101 ft² |
| Living Room | 19x13 | 361 ft² |
| Four Season Porch | 18x14 | 324 ft² |
| Bedroom 1 | 14x13 | 196 ft² |
| Bedroom 2 | 17.5x8 | 304.79 ft² |
| Foyer | 8.5x5 | 71.54 ft² |
| Deck | 20x18 | 400 ft² |
| Lower | Size | ft² |
|---|---|---|
| Bedroom 3 | 10x10 | 100 ft² |
| Family Room | 24.5x15 | 598.21 ft² |
| Laundry | 24x11.5 | 274 ft² |
LOT
Acres: N/A
Lot Size Dim.: 100x136
Longitude: 44.9992
Latitude: -93.1907
Zoning: Residential-Single Family
FINANCIAL & TAXES
Tax year: 2025
Tax annual amount: $6,698
MISCELLANEOUS
Fuel System: N/A
Sewer System: City Sewer/Connected
Water System: City Water/Connected
ADDITIONAL INFORMATION
MLS#: NST7820631
Listing Brokerage: Edina Realty, Inc.

ID: 4244072
Published: October 27, 2025
Last Update: October 27, 2025
Views: 2


