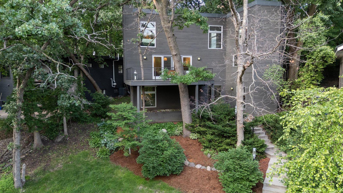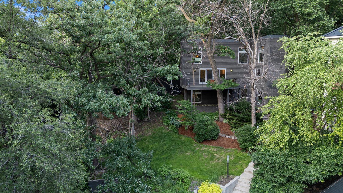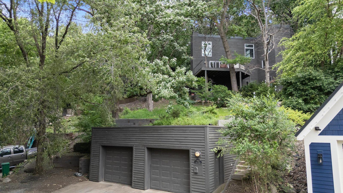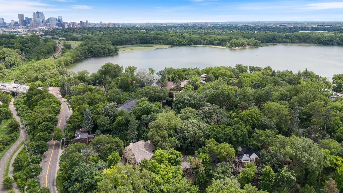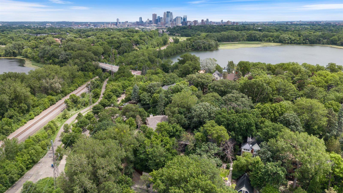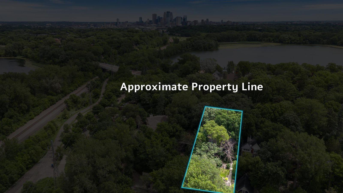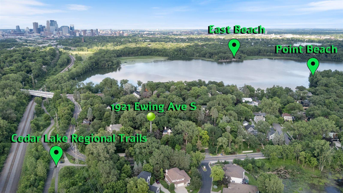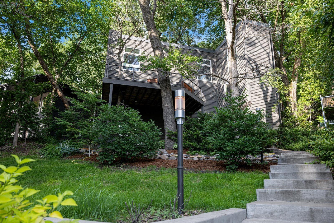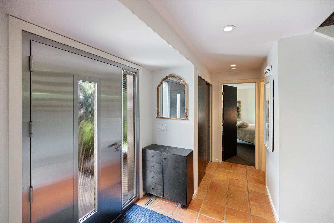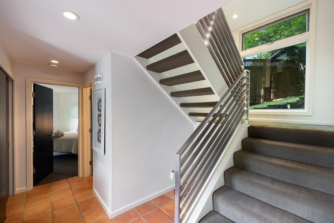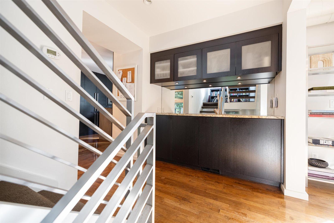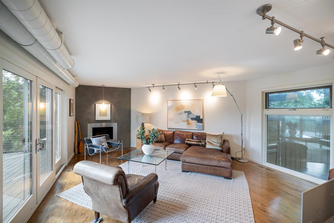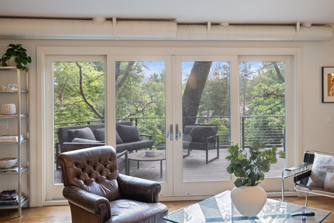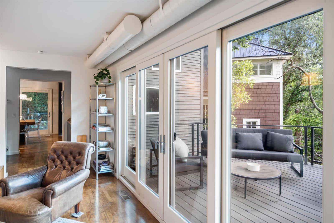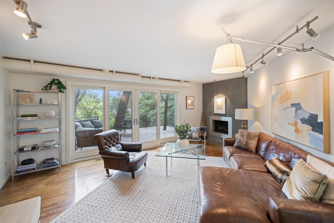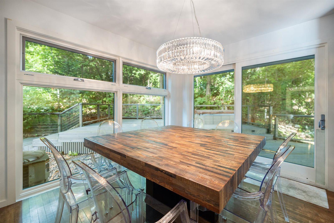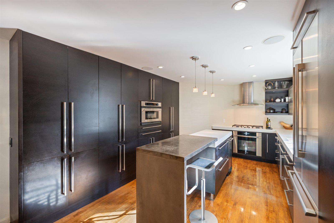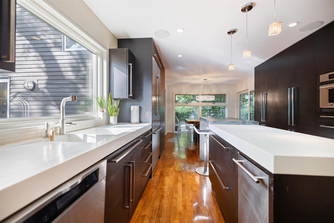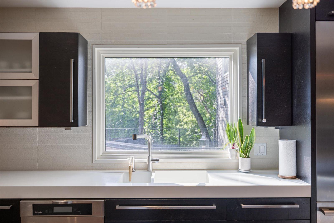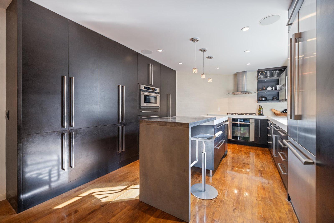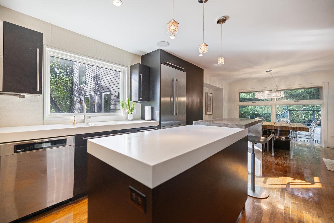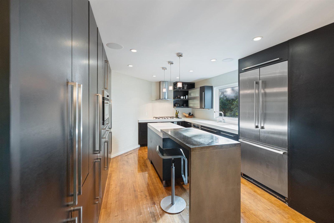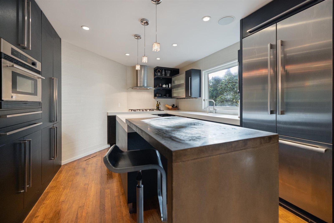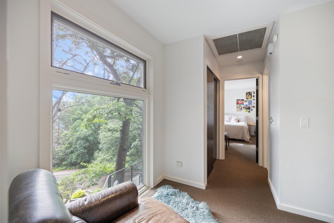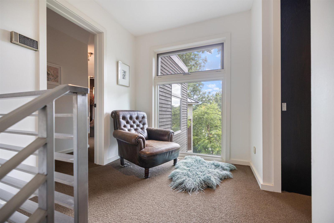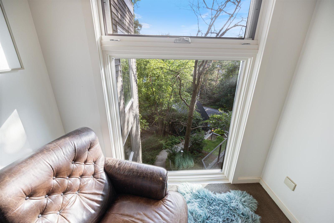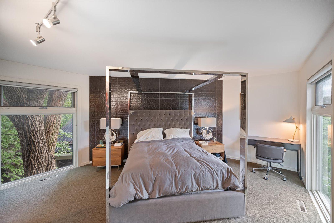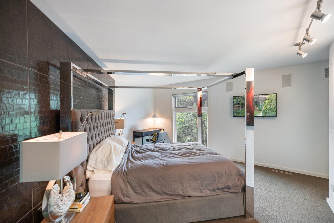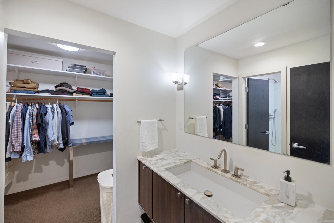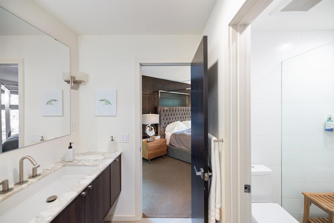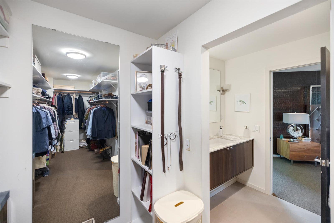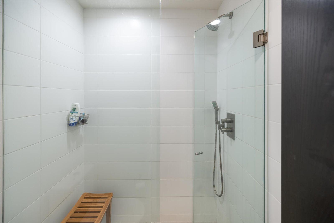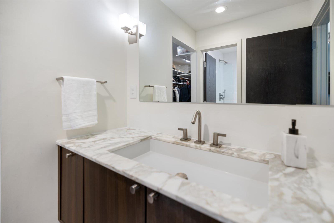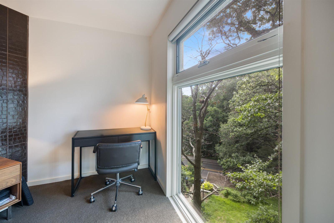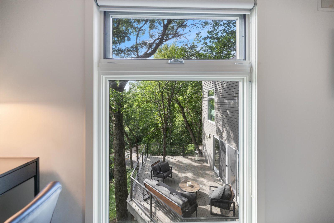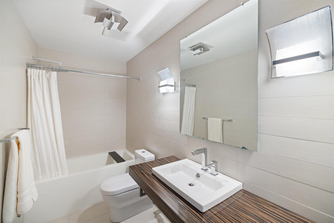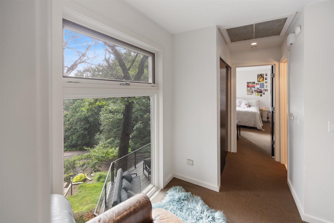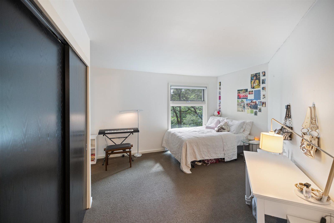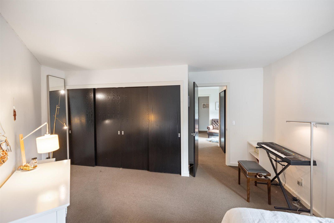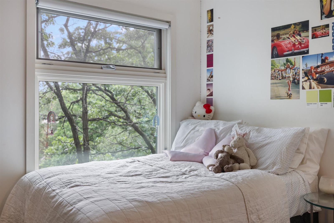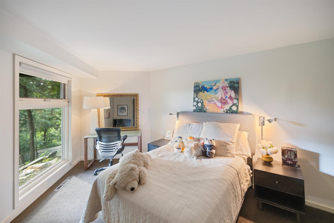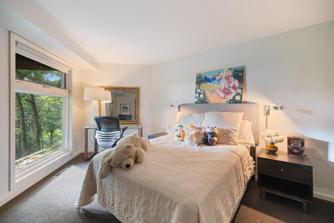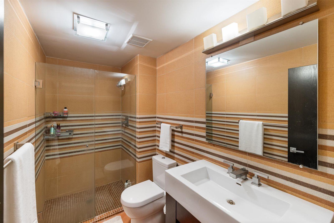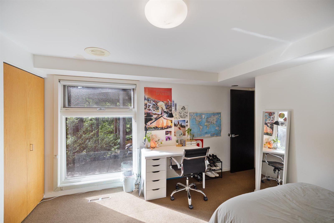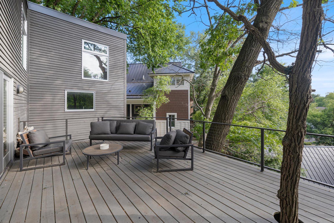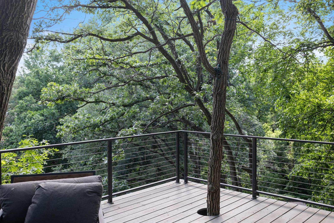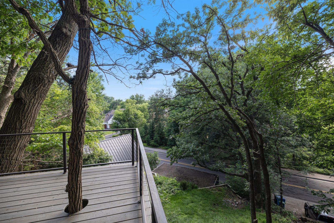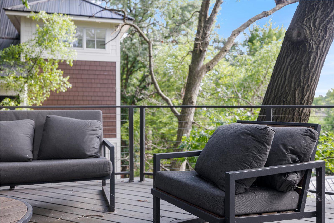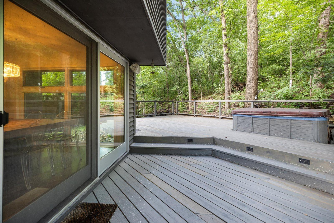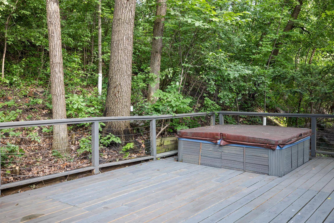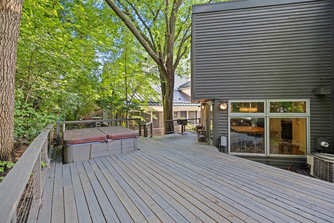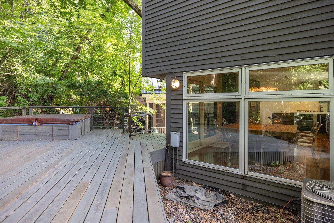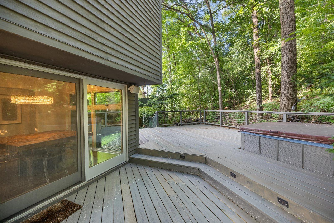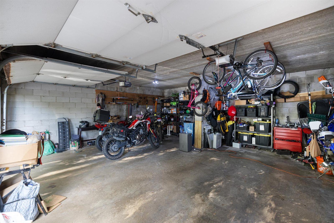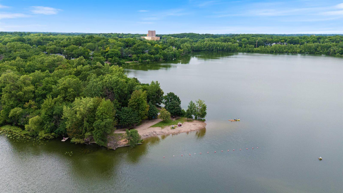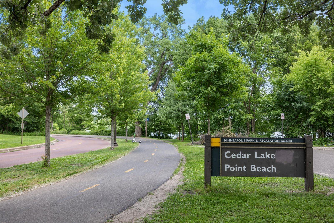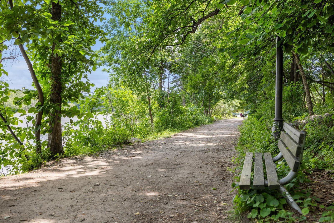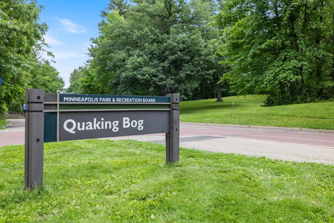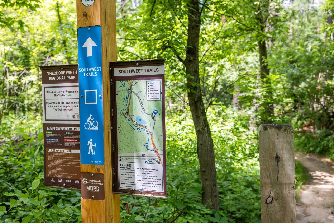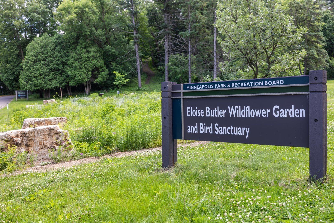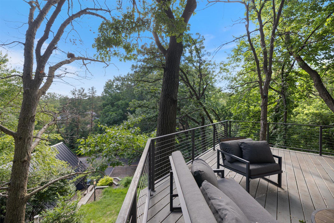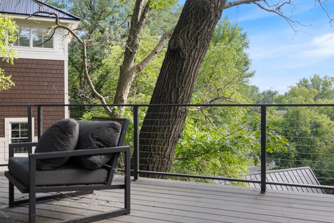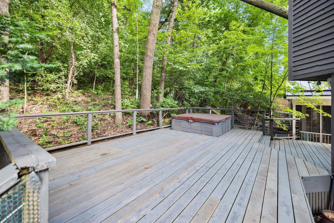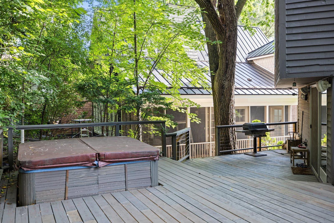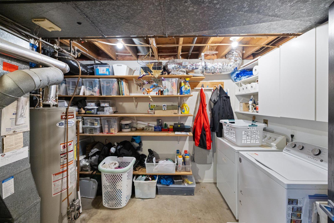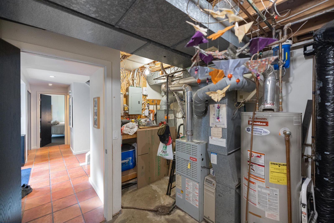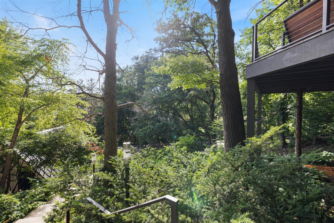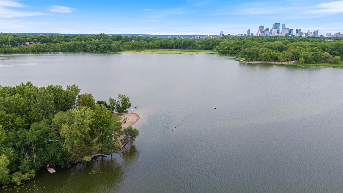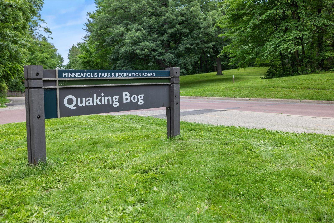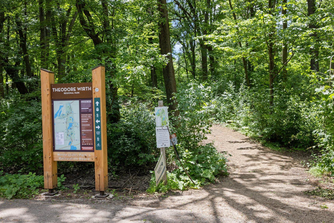1921 EWING AVENUE
1921 Ewing Avenue, Minneapolis, 55416, MN
-
Price: $1,074,000
-
Status type: For Sale
-
City: Minneapolis
-
Neighborhood: Bryn - Mawr
Bedrooms: 4
Property Size :2400
-
Listing Agent: NST16638,NST53732
-
Property type : Single Family Residence
-
Zip code: 55416
-
Street: 1921 Ewing Avenue
-
Street: 1921 Ewing Avenue
Bathrooms: 3
Year: 1978
Listing Brokerage: Coldwell Banker Burnet
FEATURES
- Range
- Refrigerator
- Washer
- Dryer
- Microwave
- Exhaust Fan
- Dishwasher
- Disposal
- Water Filtration System
- Gas Water Heater
- Stainless Steel Appliances
DETAILS
Nestled amongst the trees between Cedar and Brownie Lake, lives this updated "California Redwoods" home that offers privacy paired with beautiful views. Soaring ceilings, multiple areas for entertaining and relaxing and a secluded backyard. Incredible high end chef's kitchen with tons of pantry space, perfect for the gourmet. Two decks, both good sized, Hot tub in the rear deck. multiple bedroom areas and grand ensuite with walk in closet. Huge garage for plenty of storage and just a short walk to Brownie and Cedar Lakes. Modern, contemporary and very cool, a "Must See". A remarkable home in a wonderful area, so close to Lakes and Downtown. Additional features: Over 100k European custom kitchen remodel, and additional $$$ for high end appliances. Walker Zanger designer European tile work throughout . Triple pane (not double) custom windows $. O’Brien Iron custom steel handrails $$$. European sinks and fixtures. Schonbek Chandelier and European light fixtures. Custom kitchen table. Custom plasterwork on fireplace. Exterior Steel Door from San Francisco.
INTERIOR
Bedrooms: 4
Fin ft² / Living Area: 2400 ft²
Below Ground Living: N/A
Bathrooms: 3
Above Ground Living: 2400ft²
-
Basement Details: None,
Appliances Included:
-
- Range
- Refrigerator
- Washer
- Dryer
- Microwave
- Exhaust Fan
- Dishwasher
- Disposal
- Water Filtration System
- Gas Water Heater
- Stainless Steel Appliances
EXTERIOR
Air Conditioning: Central Air
Garage Spaces: 2
Construction Materials: N/A
Foundation Size: 800ft²
Unit Amenities:
-
- Natural Woodwork
- Hardwood Floors
- Washer/Dryer Hookup
- Tile Floors
- Primary Bedroom Walk-In Closet
Heating System:
-
- Forced Air
ROOMS
| Main | Size | ft² |
|---|---|---|
| Living Room | 19x17 | 361 ft² |
| Dining Room | 13x12 | 169 ft² |
| Kitchen | 15x13 | 225 ft² |
| Deck | 7x14 | 49 ft² |
| Lower | Size | ft² |
|---|---|---|
| Bedroom 1 | 13x13 | 169 ft² |
| Laundry | 10x10 | 100 ft² |
| Upper | Size | ft² |
|---|---|---|
| Bedroom 2 | 15x13 | 225 ft² |
| Bedroom 3 | 14x12 | 196 ft² |
| Deck | 18x16 | 324 ft² |
| Bedroom 4 | 13x14 | 169 ft² |
LOT
Acres: N/A
Lot Size Dim.: 50x189x60x189
Longitude: 44.9643
Latitude: -93.3267
Zoning: Residential-Single Family
FINANCIAL & TAXES
Tax year: 2025
Tax annual amount: $11,829
MISCELLANEOUS
Fuel System: N/A
Sewer System: City Sewer/Connected
Water System: City Water/Connected
ADDITIONAL INFORMATION
MLS#: NST7766157
Listing Brokerage: Coldwell Banker Burnet

ID: 3841168
Published: June 30, 2025
Last Update: June 30, 2025
Views: 13


