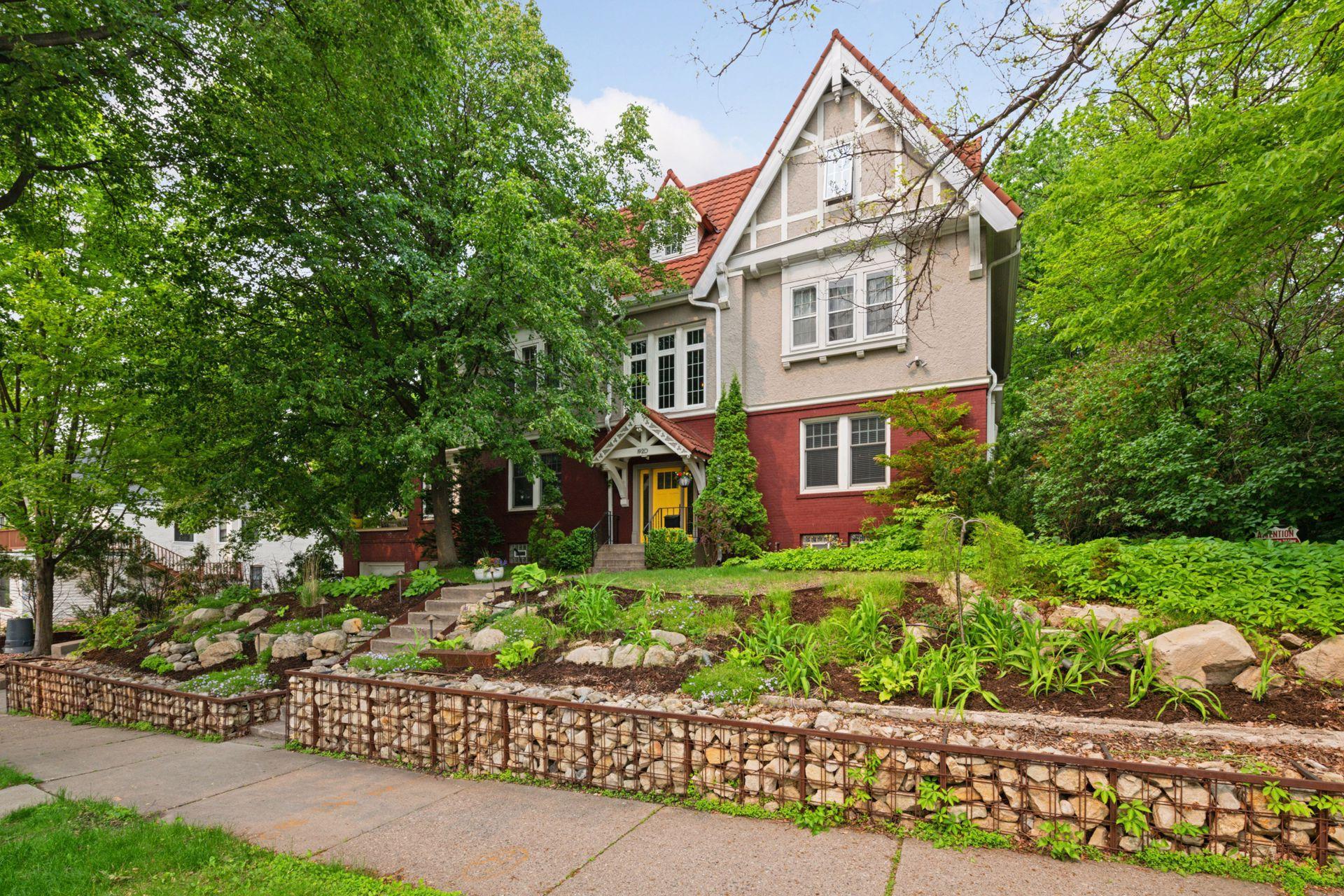1920 PILLSBURY AVENUE
1920 Pillsbury Avenue, Minneapolis, 55403, MN
-
Price: $945,000
-
Status type: For Sale
-
City: Minneapolis
-
Neighborhood: Steven's Square - Loring Heights
Bedrooms: 5
Property Size :7648
-
Listing Agent: NST49138,NST227165
-
Property type : Single Family Residence
-
Zip code: 55403
-
Street: 1920 Pillsbury Avenue
-
Street: 1920 Pillsbury Avenue
Bathrooms: 5
Year: 1900
Listing Brokerage: Compass
FEATURES
- Range
- Refrigerator
- Washer
- Dryer
- Microwave
- Exhaust Fan
- Dishwasher
- Water Softener Owned
- Disposal
- Water Filtration System
- Gas Water Heater
- Double Oven
- Wine Cooler
DETAILS
Do make an appointment to experience this exceptional Loring Heights residence on nearly 1/3 of an acre in the center of our beloved city. The interior is generously proportioned and has been extensively updated while retaining period details. It is move in ready. This residence is uniquely designed to suit casual living as well as larger and more formal events. With four highly finished levels, it’s hard to imagine a lifestyle that wouldn't be accommodated. Enter from the attached garage to the lower level - think fun, crafts, movie night…spread out on the main floor from the grand living room to sunroom, study and cook’s kitchen with fabulous high-end appliances, custom cabinetry and ample space to work. Gather while watching activities in the yard…and "retire” to the dining room to enjoy a meal…rest on the second level with a true owners' suite (walk-in dressing room and private bath) as well two additional large bedrooms with a walk-through bath and laundry…or venture up to the third floor with the ballroom and its vaulted ceilings as well as a kitchenette, two additional bedrooms and a bathroom. The mechanicals have been brought into the modern world: central air, newer boilers, two electric vehicle chargers, sophisticated high speed WIFI, composite-metal roof and a landscaped front yard with designer hardscaping and commercial-grade outdoor lighting. Curb appeal! In other words, this home is fully ready for you to move in and create your own memories, sharing wonderful moments with your community in its welcoming spaces.
INTERIOR
Bedrooms: 5
Fin ft² / Living Area: 7648 ft²
Below Ground Living: 1823ft²
Bathrooms: 5
Above Ground Living: 5825ft²
-
Basement Details: Finished, Full, Stone/Rock,
Appliances Included:
-
- Range
- Refrigerator
- Washer
- Dryer
- Microwave
- Exhaust Fan
- Dishwasher
- Water Softener Owned
- Disposal
- Water Filtration System
- Gas Water Heater
- Double Oven
- Wine Cooler
EXTERIOR
Air Conditioning: Central Air
Garage Spaces: 2
Construction Materials: N/A
Foundation Size: 2200ft²
Unit Amenities:
-
- Patio
- Kitchen Window
- Deck
- Natural Woodwork
- Hardwood Floors
- Sun Room
- Ceiling Fan(s)
- In-Ground Sprinkler
- Paneled Doors
- Kitchen Center Island
- Wet Bar
- City View
- Primary Bedroom Walk-In Closet
Heating System:
-
- Hot Water
- Baseboard
- Boiler
- Zoned
- Radiator(s)
ROOMS
| Main | Size | ft² |
|---|---|---|
| Living Room | 17X31 | 289 ft² |
| Dining Room | 14X17 | 196 ft² |
| Kitchen | 12X18 | 144 ft² |
| Foyer | 12X16 | 144 ft² |
| Sun Room | 10X17 | 100 ft² |
| Study | 10X12 | 100 ft² |
| Second | Size | ft² |
|---|---|---|
| Bedroom 1 | 18X18 | 324 ft² |
| Walk In Closet | 17X12 | 289 ft² |
| Bedroom 2 | 17X12 | 289 ft² |
| Bedroom 3 | 13X15 | 169 ft² |
| Third | Size | ft² |
|---|---|---|
| Amusement Room | 24X29 | 576 ft² |
| Bedroom 4 | 12X14 | 144 ft² |
| Bedroom 5 | 12X11 | 144 ft² |
LOT
Acres: N/A
Lot Size Dim.: Irregular
Longitude: 44.9633
Latitude: -93.2813
Zoning: Residential-Single Family
FINANCIAL & TAXES
Tax year: 2024
Tax annual amount: $13,293
MISCELLANEOUS
Fuel System: N/A
Sewer System: City Sewer - In Street
Water System: City Water - In Street
ADDITIONAL INFORMATION
MLS#: NST7660219
Listing Brokerage: Compass

ID: 3501817
Published: February 14, 2025
Last Update: February 14, 2025
Views: 20






