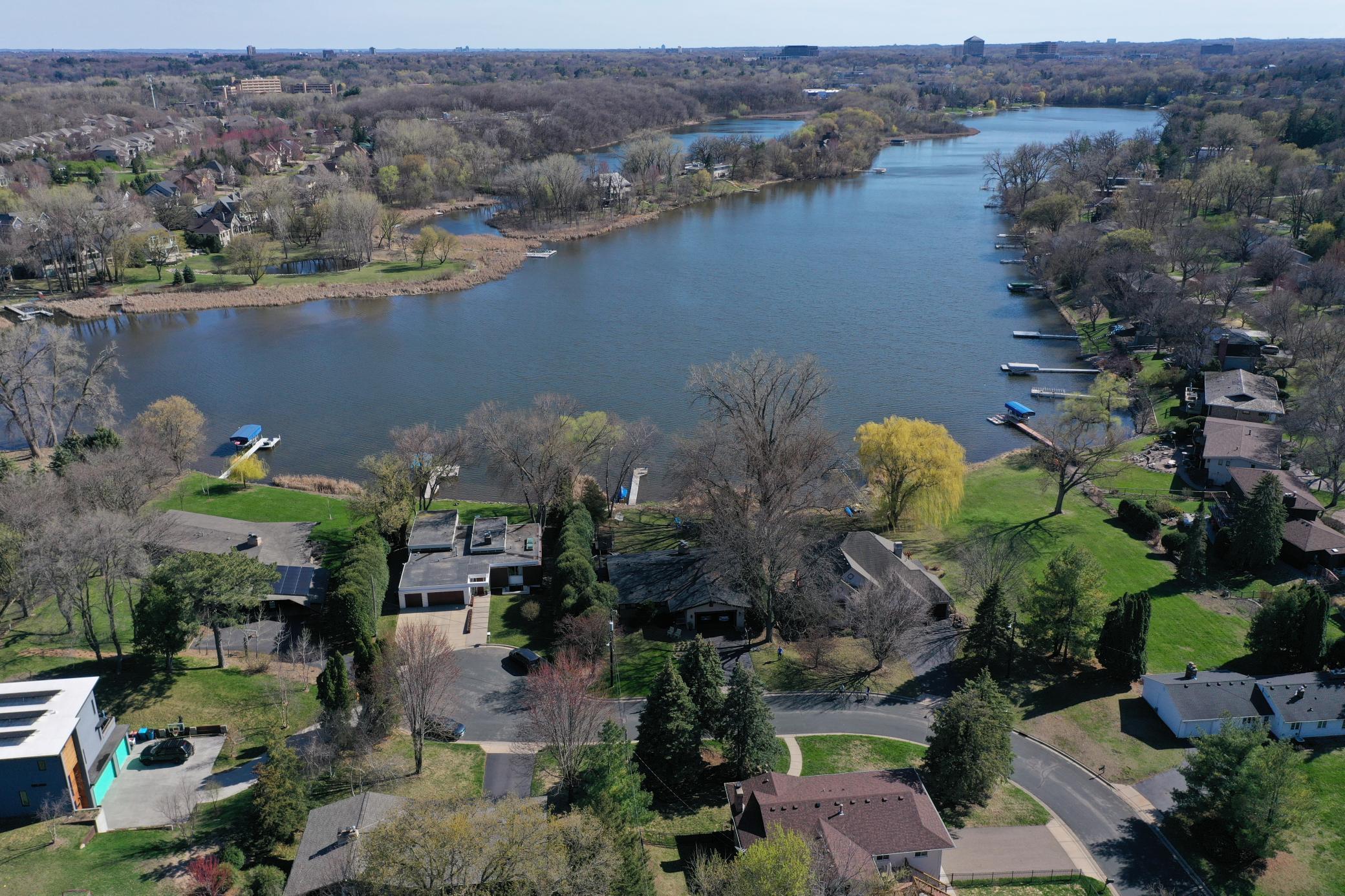1920 KYLE PLACE
1920 Kyle Place, Golden Valley, 55422, MN
-
Price: $675,000
-
Status type: For Sale
-
City: Golden Valley
-
Neighborhood: Zimmerman Terrace
Bedrooms: 4
Property Size :3058
-
Listing Agent: NST19361,NST87088
-
Property type : Single Family Residence
-
Zip code: 55422
-
Street: 1920 Kyle Place
-
Street: 1920 Kyle Place
Bathrooms: 3
Year: 1973
Listing Brokerage: RE/MAX Results
FEATURES
- Refrigerator
- Washer
- Dryer
- Microwave
- Exhaust Fan
- Dishwasher
- Disposal
- Cooktop
- Wall Oven
- Gas Water Heater
- Stainless Steel Appliances
DETAILS
Open and flowing layout has so much space with so many options!!! Feels bigger than it is with both levels having that spacious Rambler feel!!! Huge and updated kitchen with multiple dining and gathering spaces to use as you see fit. Main floor family room walks out to recently refinished deck and a fully fenced backyard. Formal dining and living rooms along with 3 bedrooms and two baths round out this level. Bright and open boasting large and functional rooms (note bedroom sizes) really makes this one feel even bigger. Ample spread-out space both inside and out is perfect for so many lifestyles. Property sits on a cul-de-sac which means far less traffic while still being close to everything. Theodore Wirth is close as are numerous biking and walking paths, some of which lead to one of the many local breweries and/or parks. Everything else you want or need is not too far away either. View of Sweeney Lake out your front window and immediate neighborhood is full of great neighbors, kids, and pets meaning this one feels like home the minute you get here. BRAND NEW FURNACE, ROOF IS NEW TOO, AND A QUICK CLOSING/POSSESSION IS DEFINITELY AN OPTION!!!
INTERIOR
Bedrooms: 4
Fin ft² / Living Area: 3058 ft²
Below Ground Living: 1190ft²
Bathrooms: 3
Above Ground Living: 1868ft²
-
Basement Details: Block, Daylight/Lookout Windows, Finished, Full, Storage Space, Tile Shower, Walkout,
Appliances Included:
-
- Refrigerator
- Washer
- Dryer
- Microwave
- Exhaust Fan
- Dishwasher
- Disposal
- Cooktop
- Wall Oven
- Gas Water Heater
- Stainless Steel Appliances
EXTERIOR
Air Conditioning: Central Air
Garage Spaces: 2
Construction Materials: N/A
Foundation Size: 1868ft²
Unit Amenities:
-
- Patio
- Kitchen Window
- Deck
- Natural Woodwork
- Hardwood Floors
- Balcony
- Ceiling Fan(s)
- Walk-In Closet
- Vaulted Ceiling(s)
- Washer/Dryer Hookup
- In-Ground Sprinkler
- Exercise Room
- Paneled Doors
- Panoramic View
- Cable
- City View
- Tile Floors
- Main Floor Primary Bedroom
- Primary Bedroom Walk-In Closet
Heating System:
-
- Forced Air
ROOMS
| Main | Size | ft² |
|---|---|---|
| Family Room | 17x12 | 289 ft² |
| Living Room | 18x14 | 324 ft² |
| Kitchen | 17x12 | 289 ft² |
| Bedroom 1 | 16x12 | 256 ft² |
| Bedroom 2 | 13x10 | 169 ft² |
| Bedroom 3 | 11x10 | 121 ft² |
| Foyer | 7x5 | 49 ft² |
| Deck | 14x12 | 196 ft² |
| Basement | Size | ft² |
|---|---|---|
| Bedroom 4 | 12x10 | 144 ft² |
| Flex Room | 16x12 | 256 ft² |
| Family Room | 26x14 | 676 ft² |
LOT
Acres: N/A
Lot Size Dim.: 59x125x100x92x26x26
Longitude: 44.9994
Latitude: -93.3348
Zoning: Residential-Single Family
FINANCIAL & TAXES
Tax year: 2025
Tax annual amount: $9,820
MISCELLANEOUS
Fuel System: N/A
Sewer System: City Sewer/Connected
Water System: City Water/Connected
ADITIONAL INFORMATION
MLS#: NST7736461
Listing Brokerage: RE/MAX Results

ID: 3679742
Published: May 16, 2025
Last Update: May 16, 2025
Views: 18






