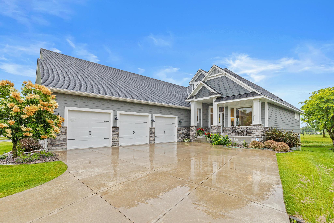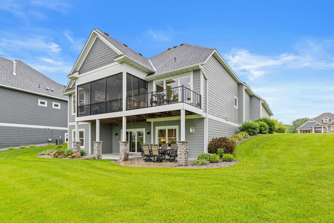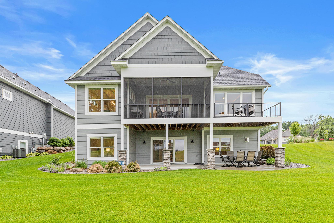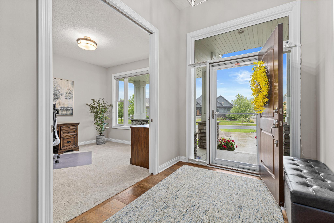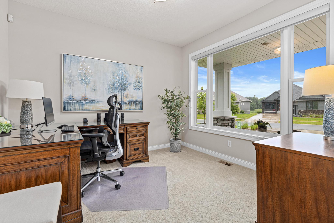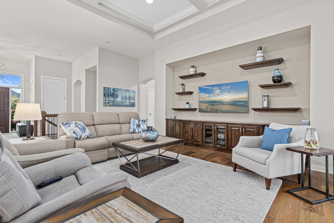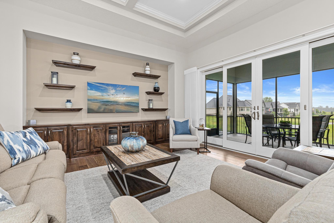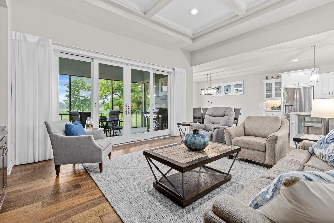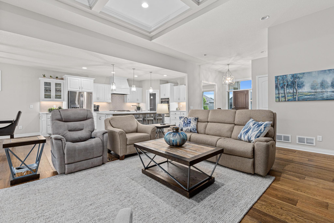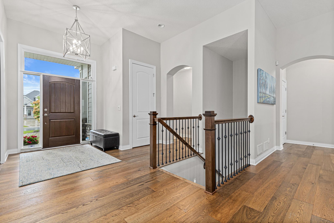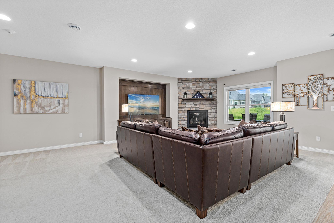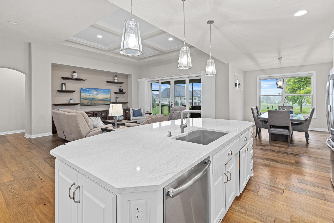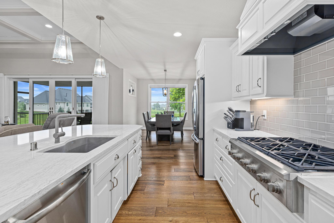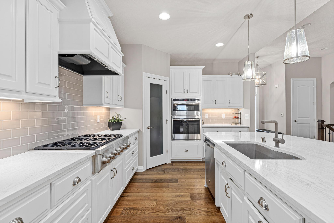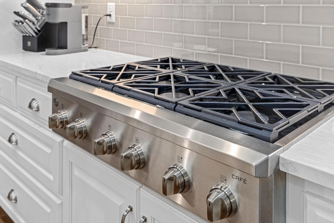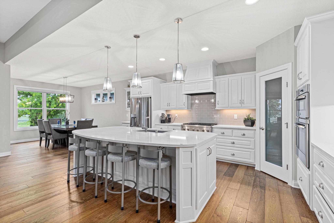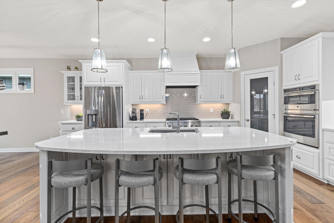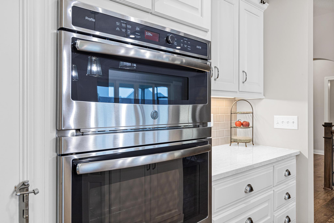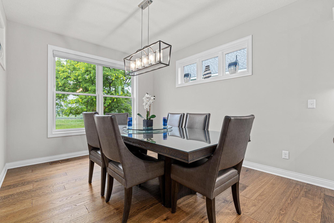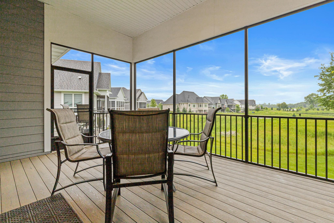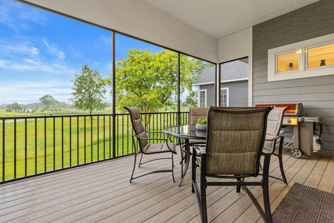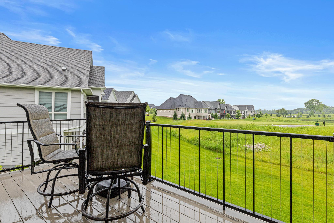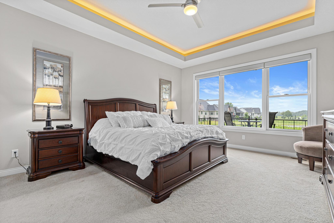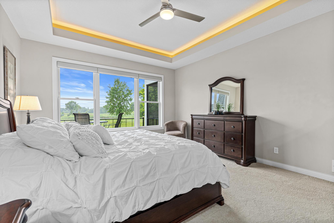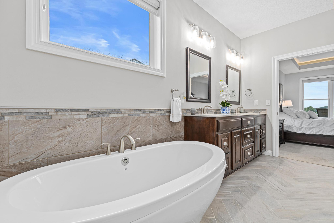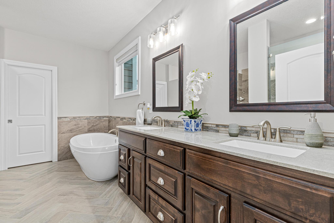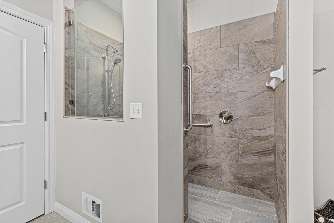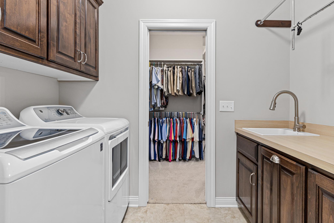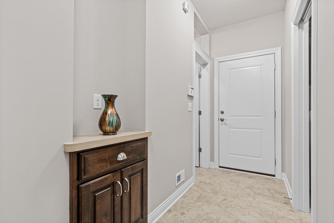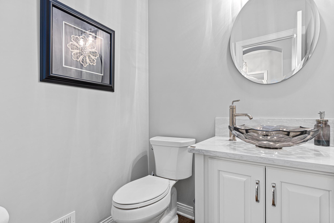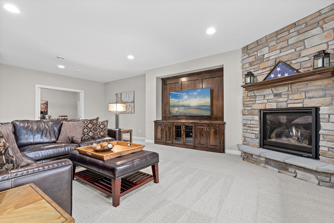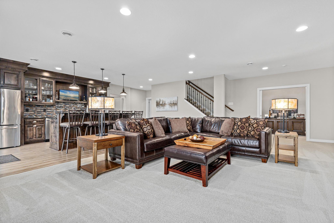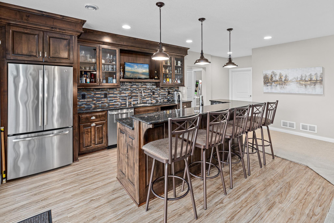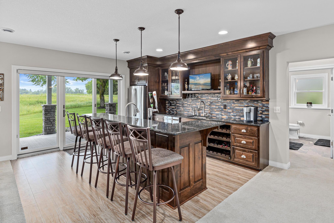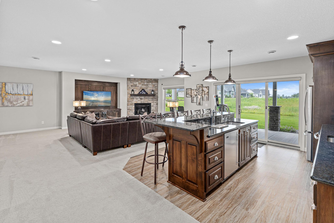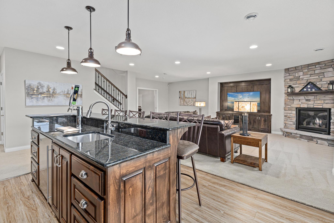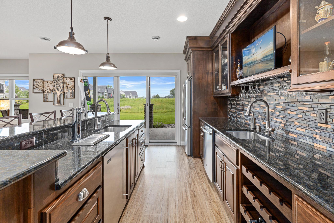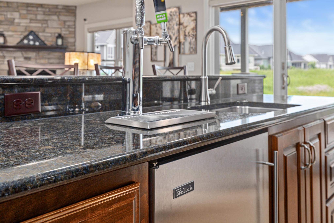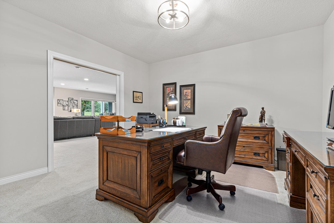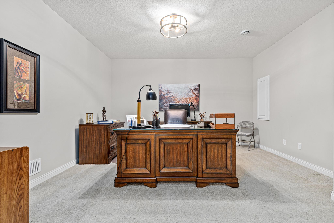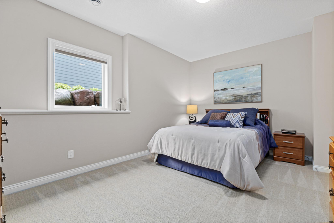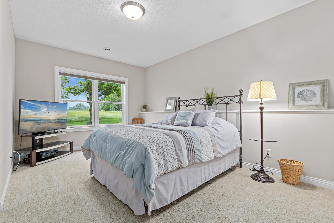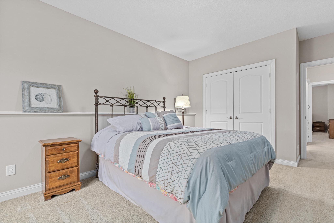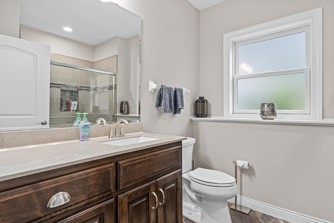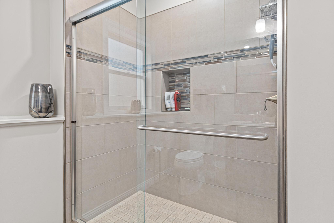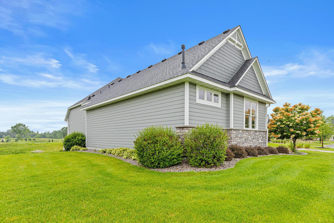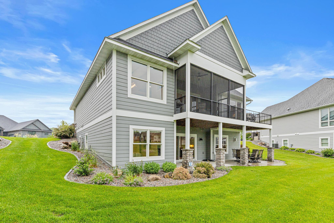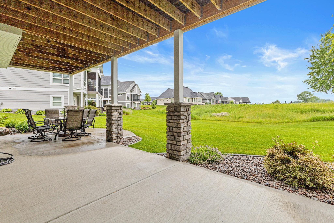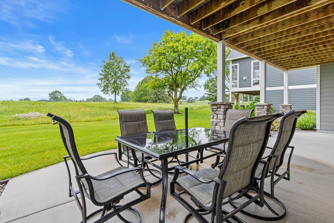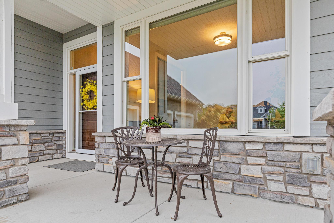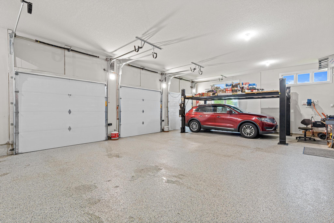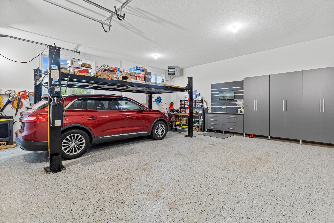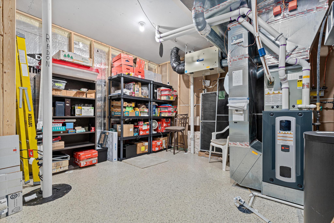1920 ANNIKA DRIVE
1920 Annika Drive, Lake Elmo, 55042, MN
-
Price: $1,265,000
-
Status type: For Sale
-
City: Lake Elmo
-
Neighborhood: Royal Golf Club/Lk Elmo
Bedrooms: 3
Property Size :3325
-
Listing Agent: NST25792,NST33526
-
Property type : Townhouse Detached
-
Zip code: 55042
-
Street: 1920 Annika Drive
-
Street: 1920 Annika Drive
Bathrooms: 3
Year: 2018
Listing Brokerage: Exp Realty, LLC.
FEATURES
- Refrigerator
- Washer
- Dryer
- Microwave
- Exhaust Fan
- Dishwasher
- Water Softener Owned
- Disposal
- Cooktop
- Wall Oven
- Humidifier
- Air-To-Air Exchanger
- Double Oven
- Stainless Steel Appliances
DETAILS
Luxury Living on the Royal Golf Club! Set on the prestigious 16th hole of the Royal Golf Club, this stunning custom-built home delivers an exceptional blend of refined elegance, modern comfort, and vibrant community living. With thoughtful design and high-end finishes throughout, this residence offers a lifestyle as impressive as its surroundings. From the moment you arrive, you’ll appreciate the inviting curb appeal, enhanced by stone accents, professional landscaping, and a welcoming covered front porch. Inside, the main level is a showstopper — anchored by a gourmet kitchen that blends style and function. Enjoy white cabinetry, quartz countertops, a sprawling center island with seating for six, subway tile backsplash, premium stainless appliances including a gas cooktop and double wall ovens, and a walk-in pantry. The open-concept layout flows seamlessly into the dining area and great room, featuring hardwood floors, abundant natural light, and access to a large screened-in porch overlooking the course—ideal for entertaining or unwinding in serene comfort. Just beyond is a grilling deck perfect for casual evenings with friends and family. Downstairs, the finished walkout lower level offers a true entertainer’s dream with a fully equipped custom wet bar, rich cabinetry, stone backsplash, beverage fridge, and seating for guests. A spacious family room, guest bedrooms, and full bath complete the space, all with access to a covered patio and beautifully maintained backyard. Additional highlights include: Oversized 3-car garage (1080 sq ft) with ample storage and includes a 9000 lb lift to store your hobby car and still park a golf cart! Private backyard with lush landscaping and golf course views. Designer lighting and finishes throughout. Spacious guest suites and flex space for a home office, gym or billiard room! Also, the association fee provides exclusive access to Royal Club residents to enjoy the pool and fitness center! About the Community The Royal Golf Club offers a lifestyle unlike any other— championship-caliber private golf on a course co-designed by legends Arnold Palmer and Annika Sörenstam, plus access to a clubhouse with dining, walking trails, playgrounds, and scenic views of Horseshoe Lake. Located just minutes from Woodbury and Stillwater, residents enjoy top-rated schools, convenient shopping, and easy freeway access — all while nestled in a quiet, resort-style setting. Whether you're an avid golfer, love to entertain, or simply desire high-quality living in an extraordinary neighborhood, 1920 Annika Drive is the place to call home. Furniture negotiable with sale.
INTERIOR
Bedrooms: 3
Fin ft² / Living Area: 3325 ft²
Below Ground Living: 1469ft²
Bathrooms: 3
Above Ground Living: 1856ft²
-
Basement Details: Daylight/Lookout Windows, Drain Tiled, Finished, Full, Concrete, Storage Space, Sump Basket, Sump Pump, Tile Shower, Walkout,
Appliances Included:
-
- Refrigerator
- Washer
- Dryer
- Microwave
- Exhaust Fan
- Dishwasher
- Water Softener Owned
- Disposal
- Cooktop
- Wall Oven
- Humidifier
- Air-To-Air Exchanger
- Double Oven
- Stainless Steel Appliances
EXTERIOR
Air Conditioning: Central Air
Garage Spaces: 3
Construction Materials: N/A
Foundation Size: 1856ft²
Unit Amenities:
-
- Patio
- Deck
- Porch
- Natural Woodwork
- Hardwood Floors
- Ceiling Fan(s)
- Washer/Dryer Hookup
- Security System
- In-Ground Sprinkler
- Paneled Doors
- Kitchen Center Island
- French Doors
- Wet Bar
- Ethernet Wired
- Tile Floors
- Main Floor Primary Bedroom
Heating System:
-
- Forced Air
ROOMS
| Main | Size | ft² |
|---|---|---|
| Living Room | 22x18 | 484 ft² |
| Office | 12x12 | 144 ft² |
| Kitchen | 20x12 | 400 ft² |
| Dining Room | 14x12 | 196 ft² |
| Bedroom 1 | 18x15 | 324 ft² |
| Screened Porch | 18x12 | 324 ft² |
| Deck | 8x15 | 64 ft² |
| Lower | Size | ft² |
|---|---|---|
| Family Room | 27x20 | 729 ft² |
| Bar/Wet Bar Room | 23x18 | 529 ft² |
| Billiard | 15x16 | 225 ft² |
| Bedroom 2 | 17x12 | 289 ft² |
| Bedroom 3 | 17x13 | 289 ft² |
| Patio | 33x12 | 1089 ft² |
LOT
Acres: N/A
Lot Size Dim.: 59x147x16x32x51x139
Longitude: 44.9759
Latitude: -92.865
Zoning: Residential-Single Family
FINANCIAL & TAXES
Tax year: 2025
Tax annual amount: $11,769
MISCELLANEOUS
Fuel System: N/A
Sewer System: City Sewer/Connected
Water System: City Water/Connected,City Water - In Street
ADITIONAL INFORMATION
MLS#: NST7766733
Listing Brokerage: Exp Realty, LLC.

ID: 3857960
Published: July 07, 2025
Last Update: July 07, 2025
Views: 2


