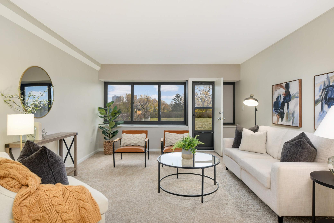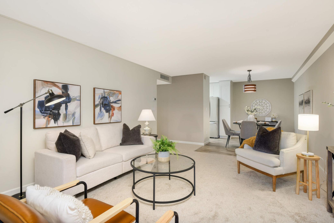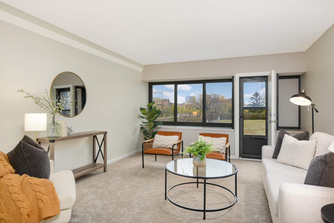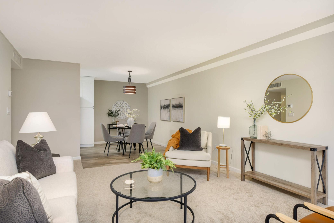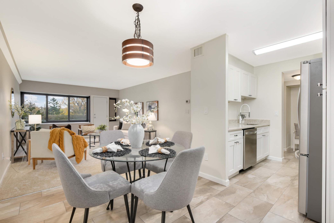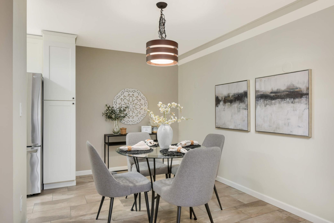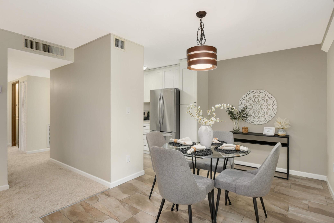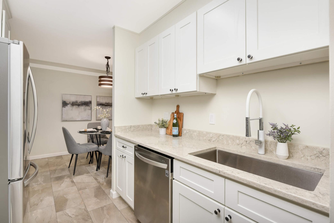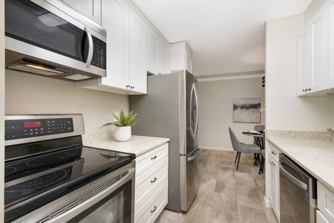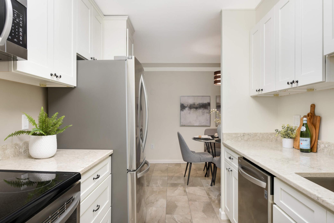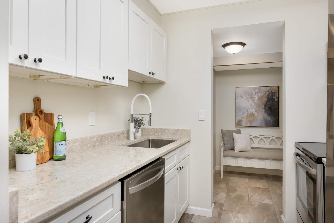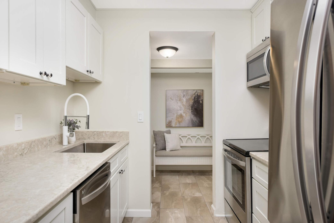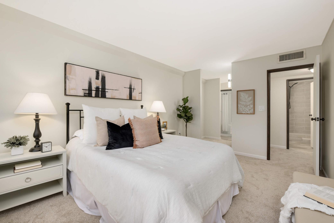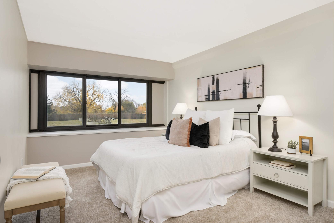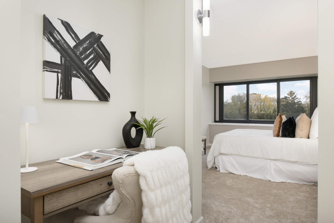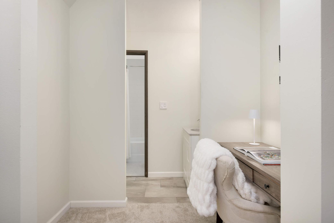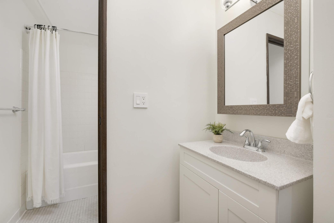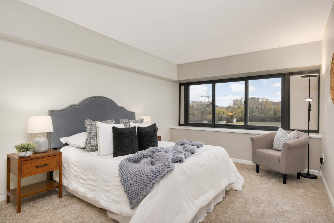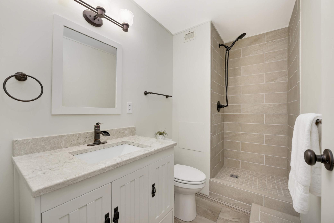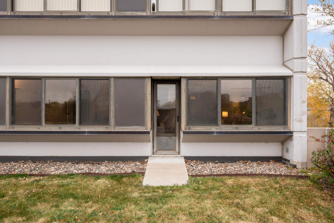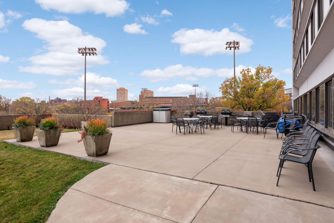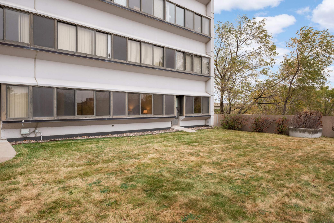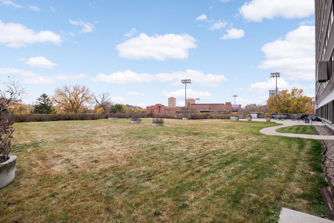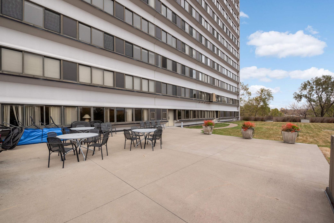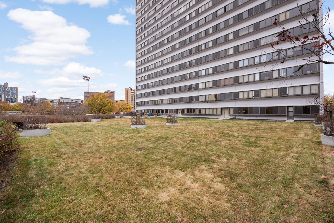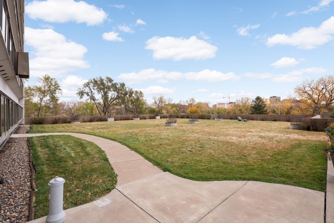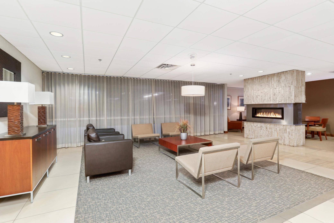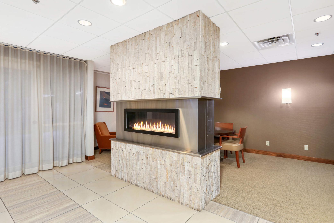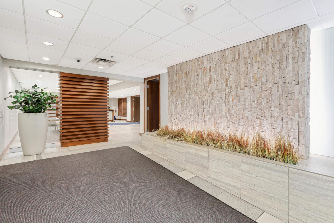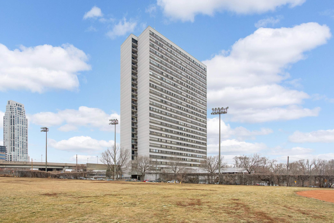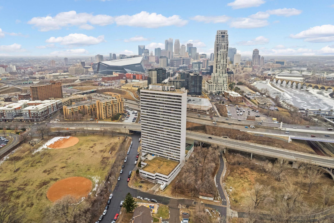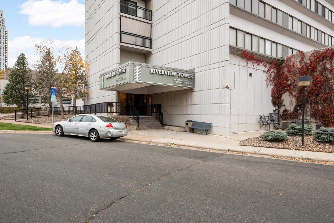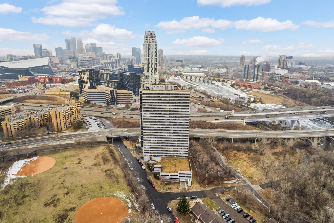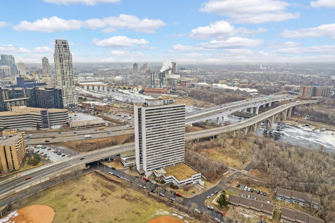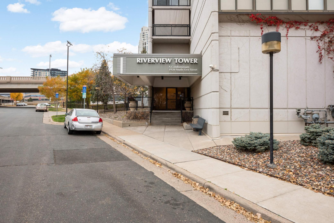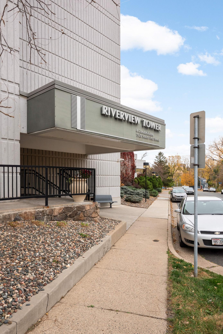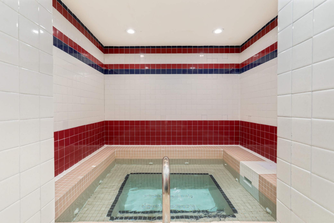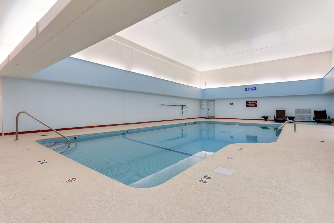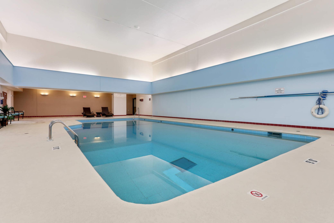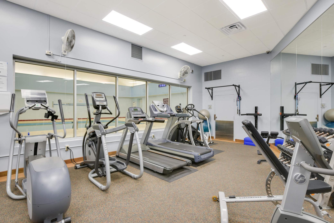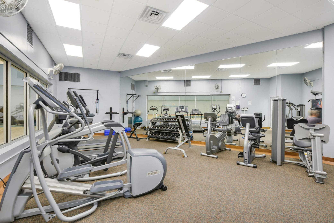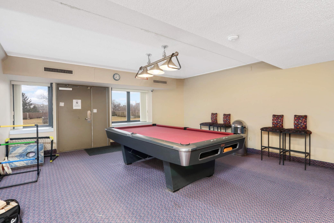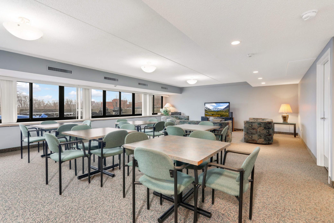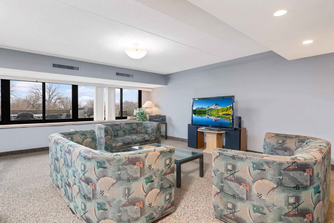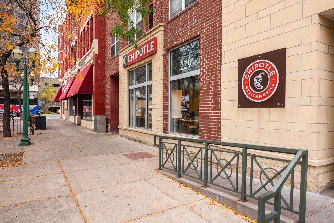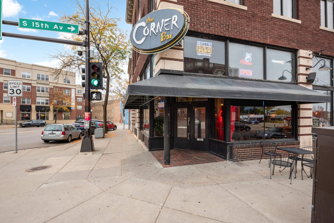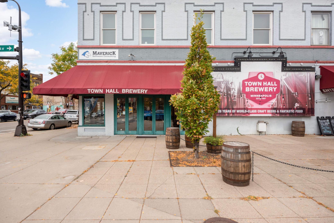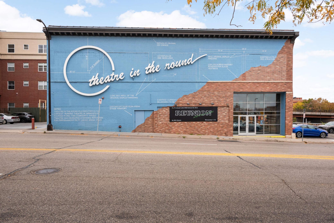1920 1ST STREET
1920 1st Street, Minneapolis, 55454, MN
-
Price: $150,000
-
Status type: For Sale
-
City: Minneapolis
-
Neighborhood: Cedar Riverside
Bedrooms: 2
Property Size :1110
-
Listing Agent: NST16636,NST94512
-
Property type : High Rise
-
Zip code: 55454
-
Street: 1920 1st Street
-
Street: 1920 1st Street
Bathrooms: 2
Year: 1973
Listing Brokerage: Edina Realty, Inc.
FEATURES
- Range
- Refrigerator
- Microwave
- Dishwasher
- Disposal
- Freezer
- Cooktop
- Stainless Steel Appliances
DETAILS
Welcome to this beautiful, fully renovated condo, that features two oversize bedrooms and 2 updated baths! The unit includes exclusive, direct rooftop access right from the backdoor! NEW windows May 7th, 2025 and new bedroom closets to be installed. The kitchen includes brand-new stainless steel appliances, new cabinetry, new floorings, and Cambria countertops. The bathrooms provide updated plumbing, fixtures, vanities, tile, and more. Other updates include new carpet, baseboards, and freshly painted walls throughout. Residents can take advantage of the saunas, heated pool, hot tub, fully-equipped workout facility, hobby room complete with a work shop, game/entertainment rooms, tennis courts, and much more. The seller will also include the storage unit and provide the key at closing. There is ample parking for an additional fee: heated garage ($90/mo), underground parking ($65/mo), outdoor parking ($35/mo), and free guest parking. Take advantage of this unique opportunity and enjoy the serene views that offer a perfect blend of urban convenience and suburban tranquility, overlooking the grassy rooftop terrace. The home is located walking distance to the University of Minnesota and Carlson School of Business, the Mississippi River, numerous shops, parks, US Bank stadium, countless restaurants, endless trails and entertainment. This truly is a move-in ready home, located in the heart of it all.
INTERIOR
Bedrooms: 2
Fin ft² / Living Area: 1110 ft²
Below Ground Living: N/A
Bathrooms: 2
Above Ground Living: 1110ft²
-
Basement Details: Block,
Appliances Included:
-
- Range
- Refrigerator
- Microwave
- Dishwasher
- Disposal
- Freezer
- Cooktop
- Stainless Steel Appliances
EXTERIOR
Air Conditioning: Central Air
Garage Spaces: N/A
Construction Materials: N/A
Foundation Size: 1110ft²
Unit Amenities:
-
- Cable
- City View
- Tile Floors
- Main Floor Primary Bedroom
Heating System:
-
- Forced Air
ROOMS
| Main | Size | ft² |
|---|---|---|
| Kitchen | 10x9 | 100 ft² |
| Dining Room | 11x9 | 121 ft² |
| Living Room | 17x13 | 289 ft² |
| Bedroom 1 | 15x10 | 225 ft² |
| Walk In Closet | 7x5 | 49 ft² |
| Bedroom 2 | 16x11 | 256 ft² |
LOT
Acres: N/A
Lot Size Dim.: COMMON
Longitude: 44.9759
Latitude: -93.2447
Zoning: Residential-Multi-Family,Residential-Single Family
FINANCIAL & TAXES
Tax year: 2024
Tax annual amount: $2,342
MISCELLANEOUS
Fuel System: N/A
Sewer System: City Sewer/Connected
Water System: City Water/Connected
ADDITIONAL INFORMATION
MLS#: NST7746369
Listing Brokerage: Edina Realty, Inc.

ID: 3694315
Published: May 20, 2025
Last Update: May 20, 2025
Views: 15


