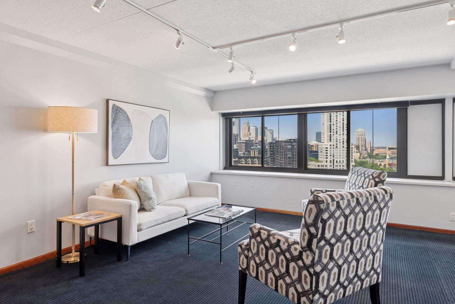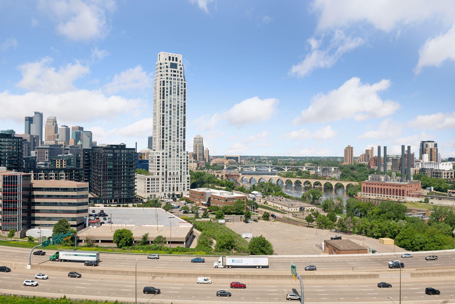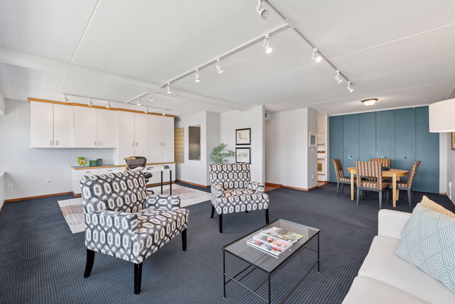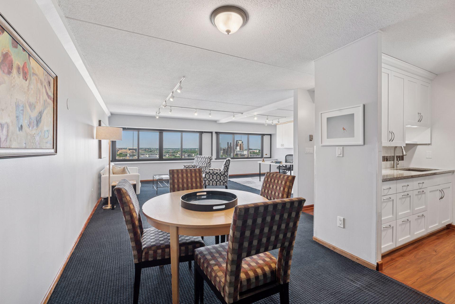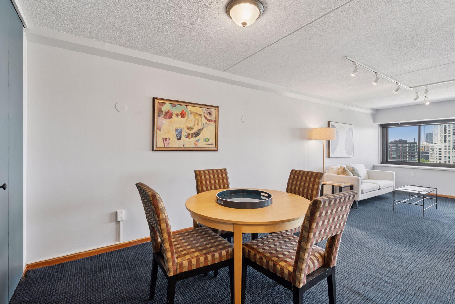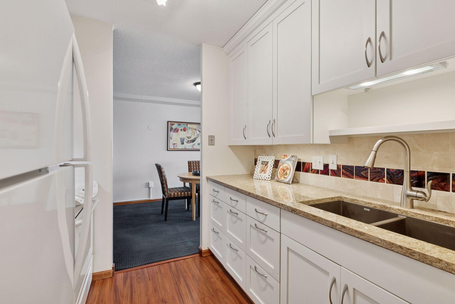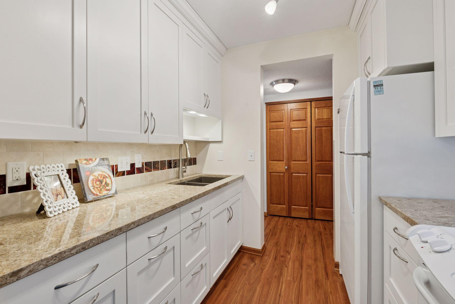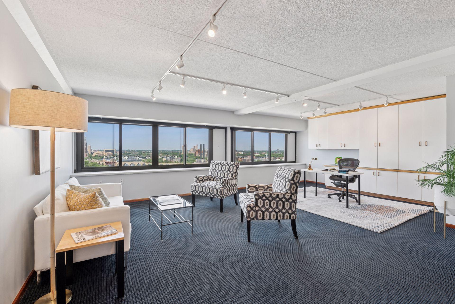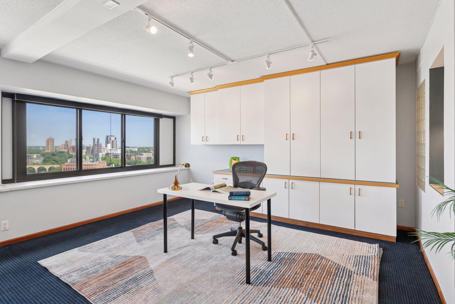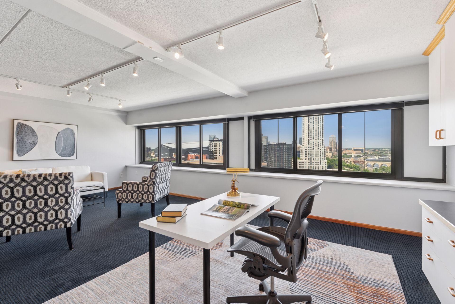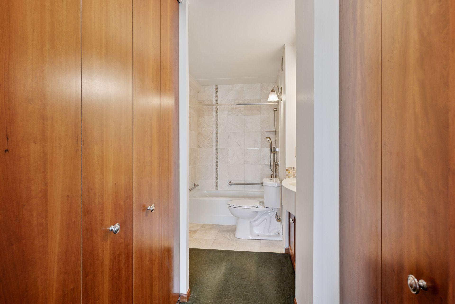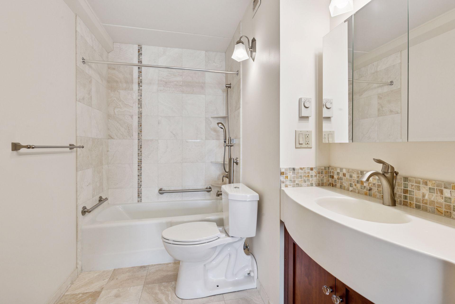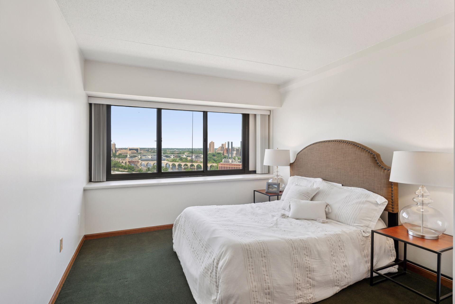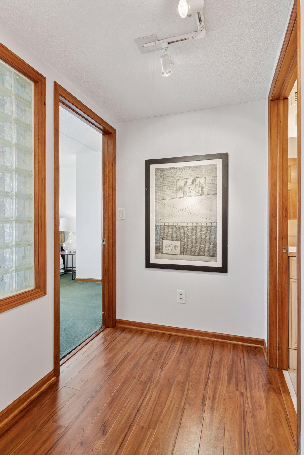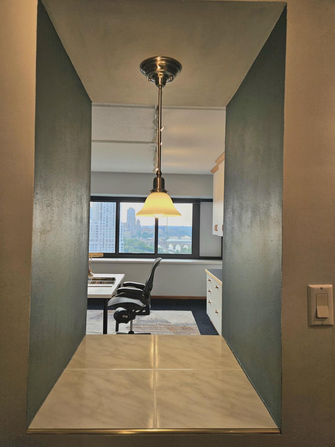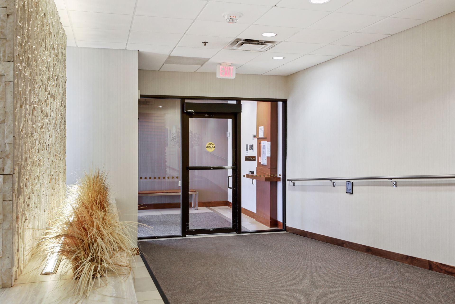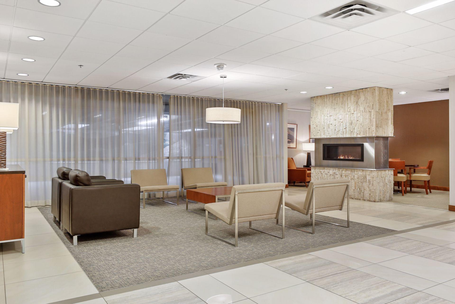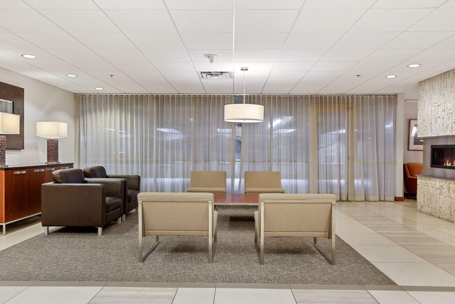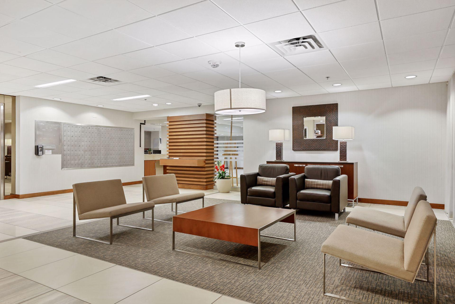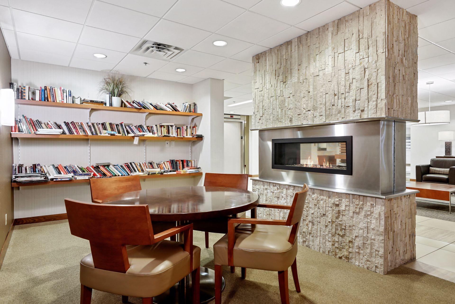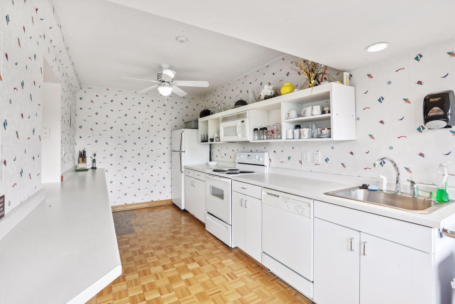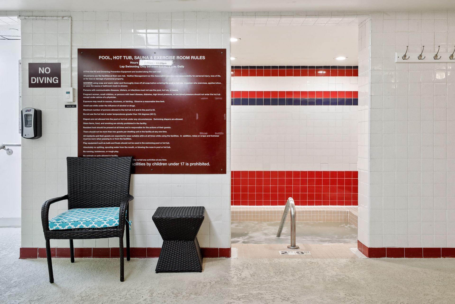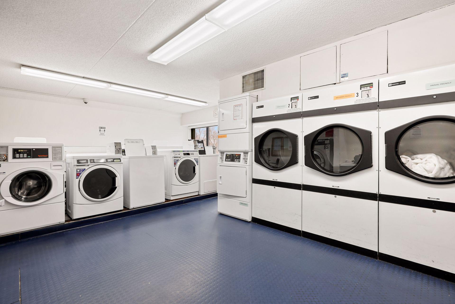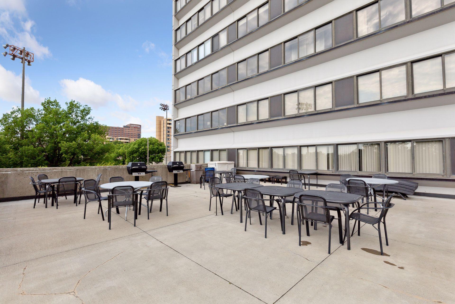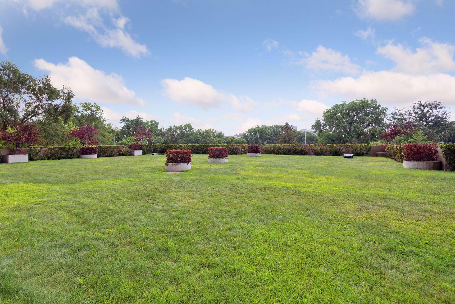1920 1ST STREET
1920 1st Street, Minneapolis, 55454, MN
-
Price: $160,000
-
Status type: For Sale
-
City: Minneapolis
-
Neighborhood: Cedar Riverside
Bedrooms: 1
Property Size :1110
-
Listing Agent: NST16638,NST70260
-
Property type : High Rise
-
Zip code: 55454
-
Street: 1920 1st Street
-
Street: 1920 1st Street
Bathrooms: 2
Year: 1973
Listing Brokerage: Coldwell Banker Burnet
FEATURES
- Range
- Refrigerator
- Microwave
DETAILS
Rare find on the West Bank! 15th floor condo with sweeping views of the Stone Arch Bridge spanning the Mississippi, and of the downtown skyline. The foyer features delightful glass block sculpture nook light from above to greet you and guests with a peekaboo view of the City. Originally a two bedroom condo, the wall between the living room and second bedroom was professionally removed to create a spacious Great Room for the seller's living space and artist's studio with its expansive wall of southwest facing windows. A wall of built in cabinets means storage galore. The entire Great Room has timeless deep denim blue no-pile carpeting for both function and beauty. Let your imagination explore how you might use or partition this wonderful space as your own studio, den, home office or even a two bedroom again if the wall is restored. Extensive renovation throughout the unit includes hardwood floor in the entry, updated kitchen, two renovated baths and custom woodwork, trim and bedroom closets. The primary bedroom's highlight is the breathtaking nightscape of the unobstructed city lights below. The bedroom suite includes plentiful closets and a private full bath. Both bathrooms and kitchen have been renovated with ceramic tile floors. Note that the HOA fees include all utilities including basic cable and internet. HOA fee displayed includes regular monthly fee $1131, $10 storage rental & monthly installment towards assessment. Seller agrees to pay half of the recent assessment for the building's new window project at closing, with an acceptable offer. (Buyer may elect to pay the remainder as a single payment or in monthly installments.) Unit will be off-market for a week during window replacement this summer. Walk or bike to the U of M campus, bike racks in the underground heated garage. Riverview Tower is an established condo community where Community living is comprehensive; great on-site mgmt, monthly HOA includes all utilities, basic cable, internet, heated indoor pool, whirlpool, fitness room, sauna, outdoor patio with gas grills, community rm w kitchen, package room. NEW HOA policy as of June 2025, association is permitting rentals (with restrictions), and pets (with restrictions.) Tucked away near the U of M law school, easy access to downtown, the University area, highways to anywhere you want to go. Come see and make this awesome home in the sky yours!
INTERIOR
Bedrooms: 1
Fin ft² / Living Area: 1110 ft²
Below Ground Living: N/A
Bathrooms: 2
Above Ground Living: 1110ft²
-
Basement Details: None,
Appliances Included:
-
- Range
- Refrigerator
- Microwave
EXTERIOR
Air Conditioning: Central Air
Garage Spaces: N/A
Construction Materials: N/A
Foundation Size: 1110ft²
Unit Amenities:
-
- Natural Woodwork
- Hardwood Floors
- Paneled Doors
- Panoramic View
- City View
- Main Floor Primary Bedroom
Heating System:
-
- Forced Air
ROOMS
| Main | Size | ft² |
|---|---|---|
| Living Room | 24x16 | 576 ft² |
| Dining Room | 11x09 | 121 ft² |
| Kitchen | 8x7 | 64 ft² |
| Bedroom 1 | 14x11 | 196 ft² |
| Bathroom | 13x07 | 169 ft² |
| Bathroom | 8x5 | 64 ft² |
LOT
Acres: N/A
Lot Size Dim.: CONDO
Longitude: 44.9759
Latitude: -93.2447
Zoning: Residential-Single Family
FINANCIAL & TAXES
Tax year: 2025
Tax annual amount: $2,123
MISCELLANEOUS
Fuel System: N/A
Sewer System: City Sewer/Connected
Water System: City Water/Connected
ADDITIONAL INFORMATION
MLS#: NST7715982
Listing Brokerage: Coldwell Banker Burnet

ID: 3755764
Published: June 06, 2025
Last Update: June 06, 2025
Views: 15


