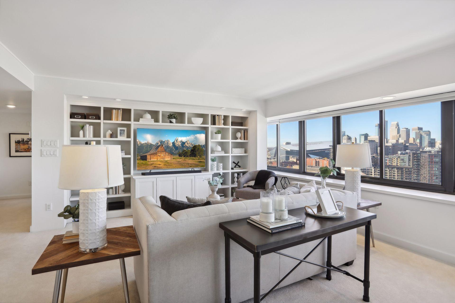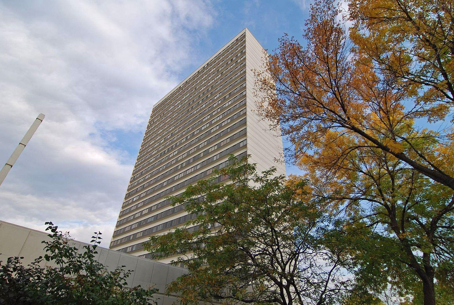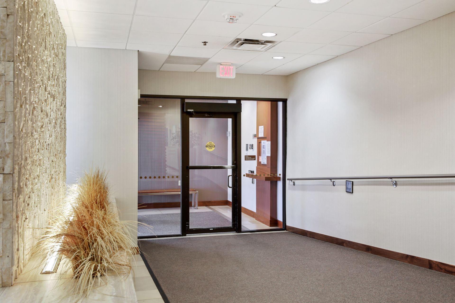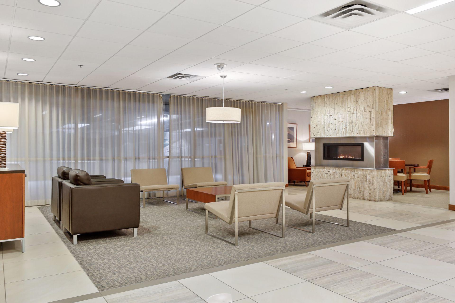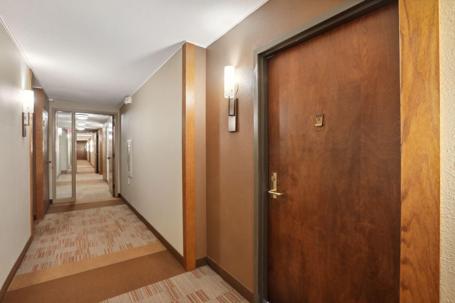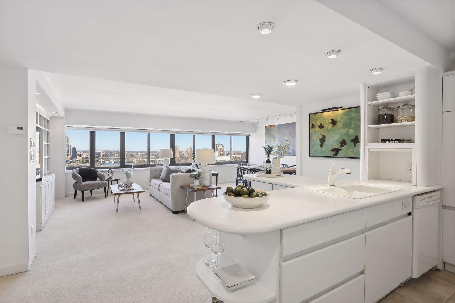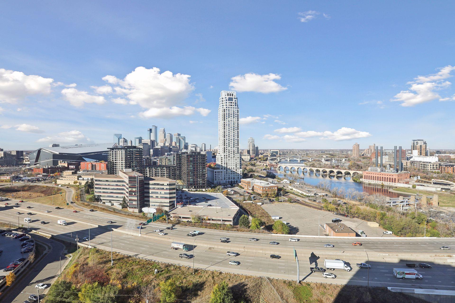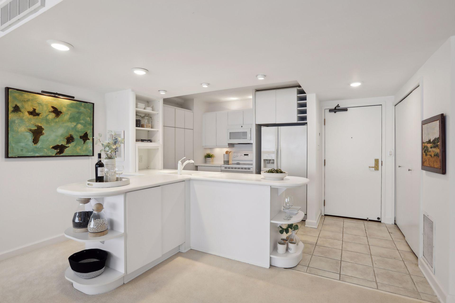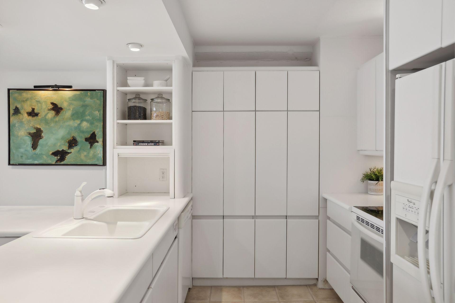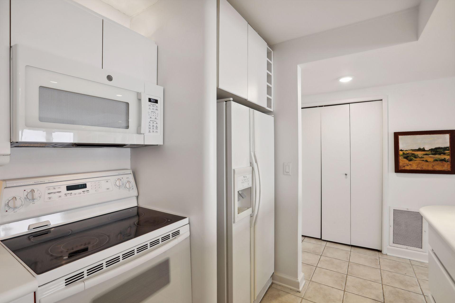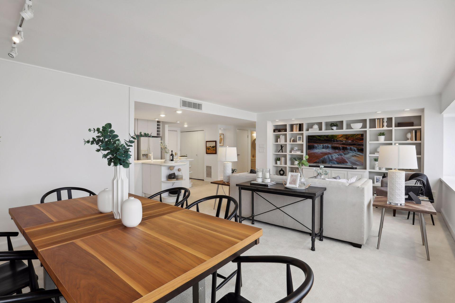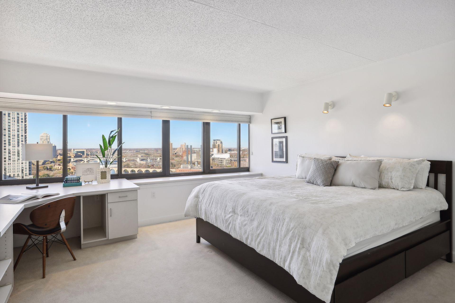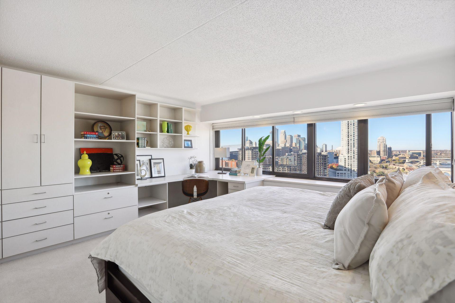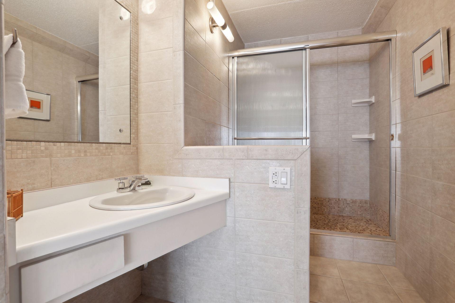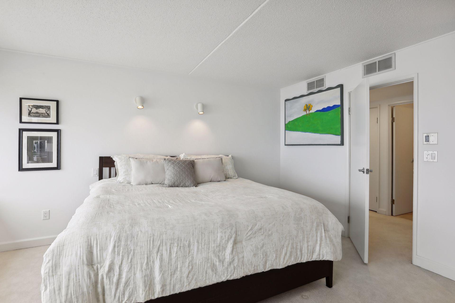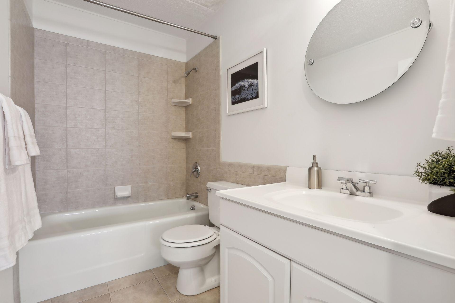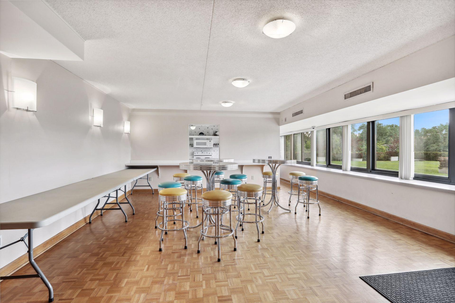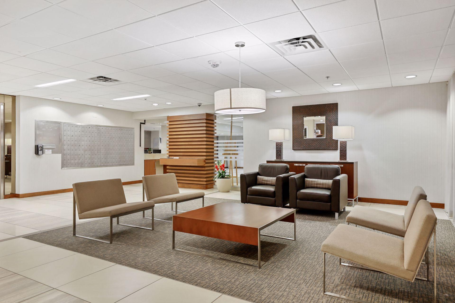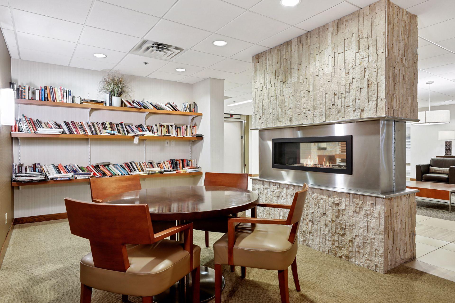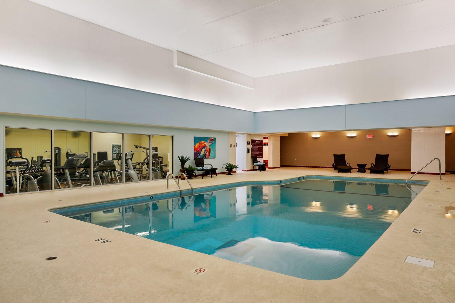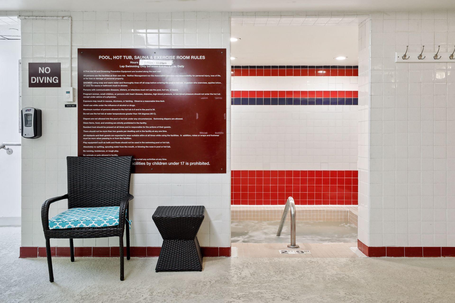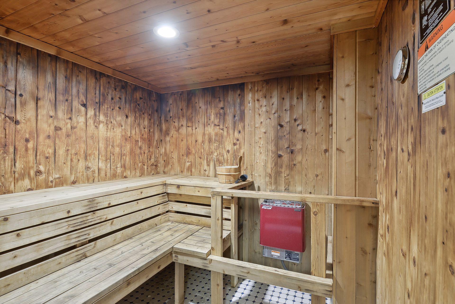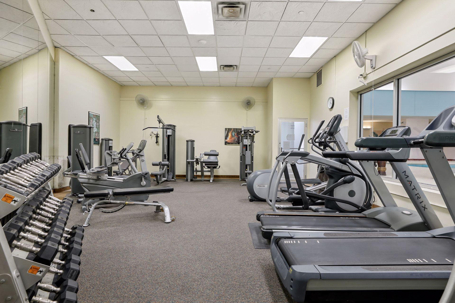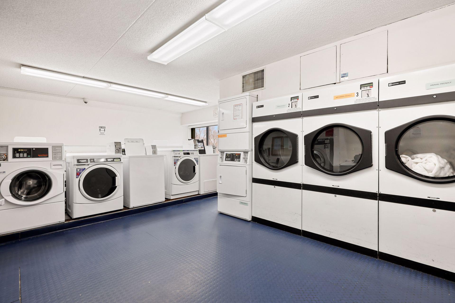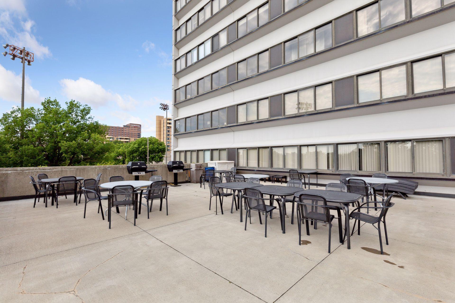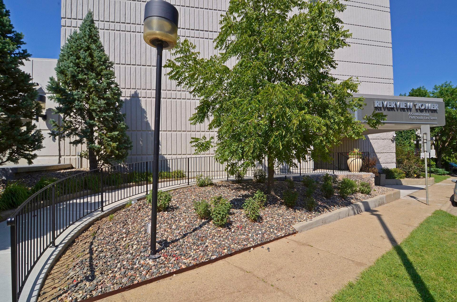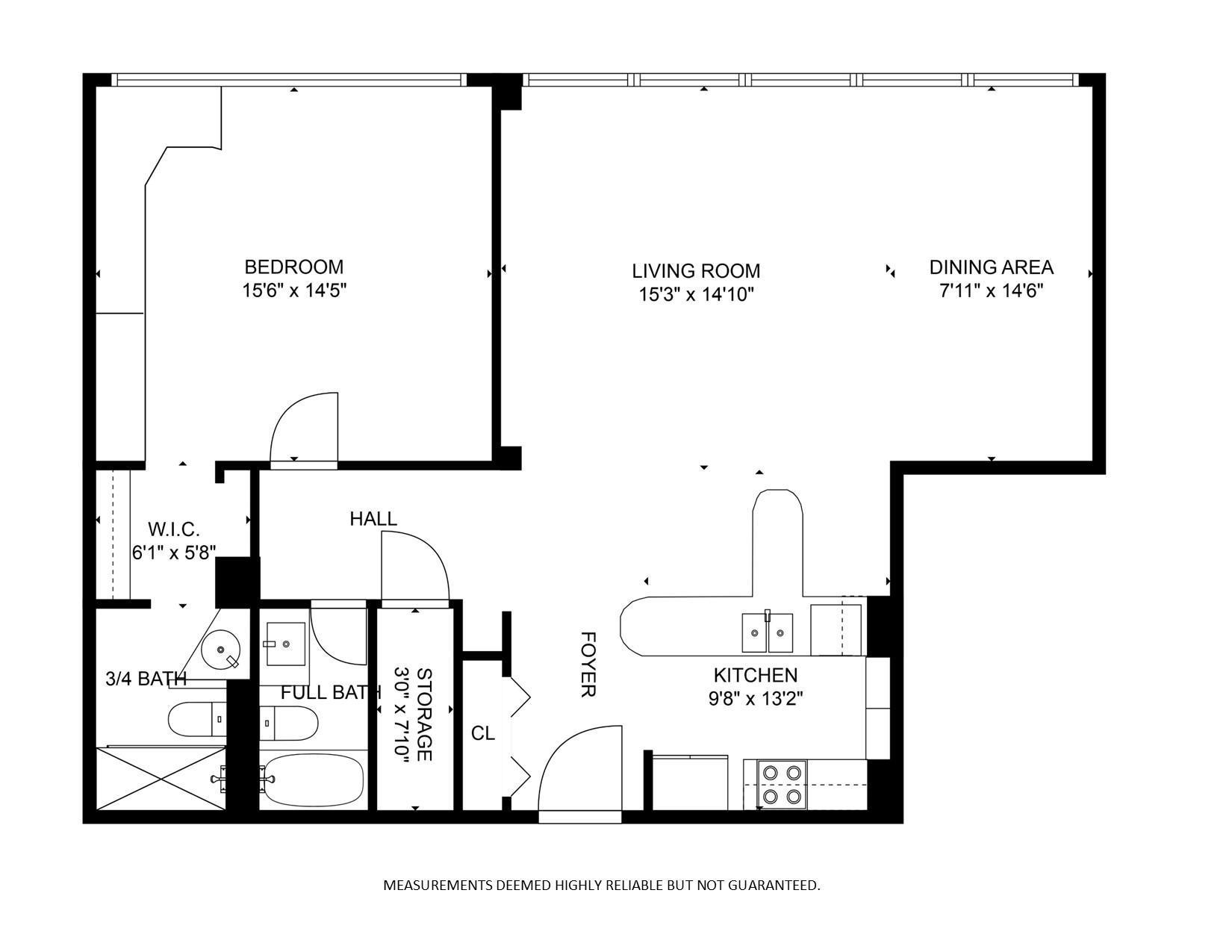1920 1ST STREET
1920 1st Street, Minneapolis, 55454, MN
-
Price: $165,000
-
Status type: For Sale
-
City: Minneapolis
-
Neighborhood: Cedar Riverside
Bedrooms: 1
Property Size :1100
-
Listing Agent: NST16638,NST70604
-
Property type : High Rise
-
Zip code: 55454
-
Street: 1920 1st Street
-
Street: 1920 1st Street
Bathrooms: 2
Year: 1973
Listing Brokerage: Coldwell Banker Burnet
FEATURES
- Range
- Refrigerator
- Microwave
- Exhaust Fan
- Dishwasher
- Disposal
DETAILS
Sophisticated city living at Riverview Towers! This 20th floor location facing the River, falls and city skyline feels like stepping into an art gallery - with bright natural light and fresh interior providing the backdrop for your furnishings and the amazing view. This unit was originally a two bedroom floorplan, but was remodeled to increase the great room living space to fit living room and full dining area. The living space is open and connected to the kitchen which has lots of cabinetry and pantry storage. The living room also features a great wall of built-ins for a media center. There is a full bath on the hallway which leads to the primary suite. The bedroom includes a terrific wall unit with desk and storage. The ensuite bath is a 3/4 bath with walk-in shower. This floorplan also features a large storage closet within the unit. Riverview Towers is an established condo community where Community living is comprehensive; monthly HOA includes all utilities, basic cable, internet, heated indoor pool, whirlpool, fitness room, sauna, outdoor patio with gas grills, community rm w kitchen, package room, prof. mgmt. NEW HOA policy as of June 2025, association is permitting rentals (with restrictions), and pets (with restrictions.) Tucked away near the U of M law school, easy access to downtown, the University area, highways to anywhere you want to go.
INTERIOR
Bedrooms: 1
Fin ft² / Living Area: 1100 ft²
Below Ground Living: N/A
Bathrooms: 2
Above Ground Living: 1100ft²
-
Basement Details: None,
Appliances Included:
-
- Range
- Refrigerator
- Microwave
- Exhaust Fan
- Dishwasher
- Disposal
EXTERIOR
Air Conditioning: Central Air
Garage Spaces: N/A
Construction Materials: N/A
Foundation Size: 1100ft²
Unit Amenities:
-
- Indoor Sprinklers
- Panoramic View
- Kitchen Center Island
- City View
- Main Floor Primary Bedroom
Heating System:
-
- Forced Air
ROOMS
| Main | Size | ft² |
|---|---|---|
| Living Room | 15.3 x 14.10 | 226.21 ft² |
| Dining Room | 7.11 x 14.6 | 114.79 ft² |
| Kitchen | 9.8 x 13.2 | 127.28 ft² |
| Bedroom 1 | 15.6 x 14.5 | 223.46 ft² |
| Walk In Closet | 6.1 x 5.8 | 34.47 ft² |
| Primary Bathroom | n/a | 0 ft² |
| Bathroom | n/a | 0 ft² |
| Storage | 3 x 7.10 | 23.5 ft² |
| Foyer | n/a | 0 ft² |
LOT
Acres: N/A
Lot Size Dim.: CONDO
Longitude: 44.9759
Latitude: -93.2447
Zoning: Residential-Single Family
FINANCIAL & TAXES
Tax year: 2025
Tax annual amount: $1,979
MISCELLANEOUS
Fuel System: N/A
Sewer System: City Sewer/Connected
Water System: City Water/Connected
ADDITIONAL INFORMATION
MLS#: NST7673837
Listing Brokerage: Coldwell Banker Burnet

ID: 3855959
Published: December 14, 2024
Last Update: December 14, 2024
Views: 18


