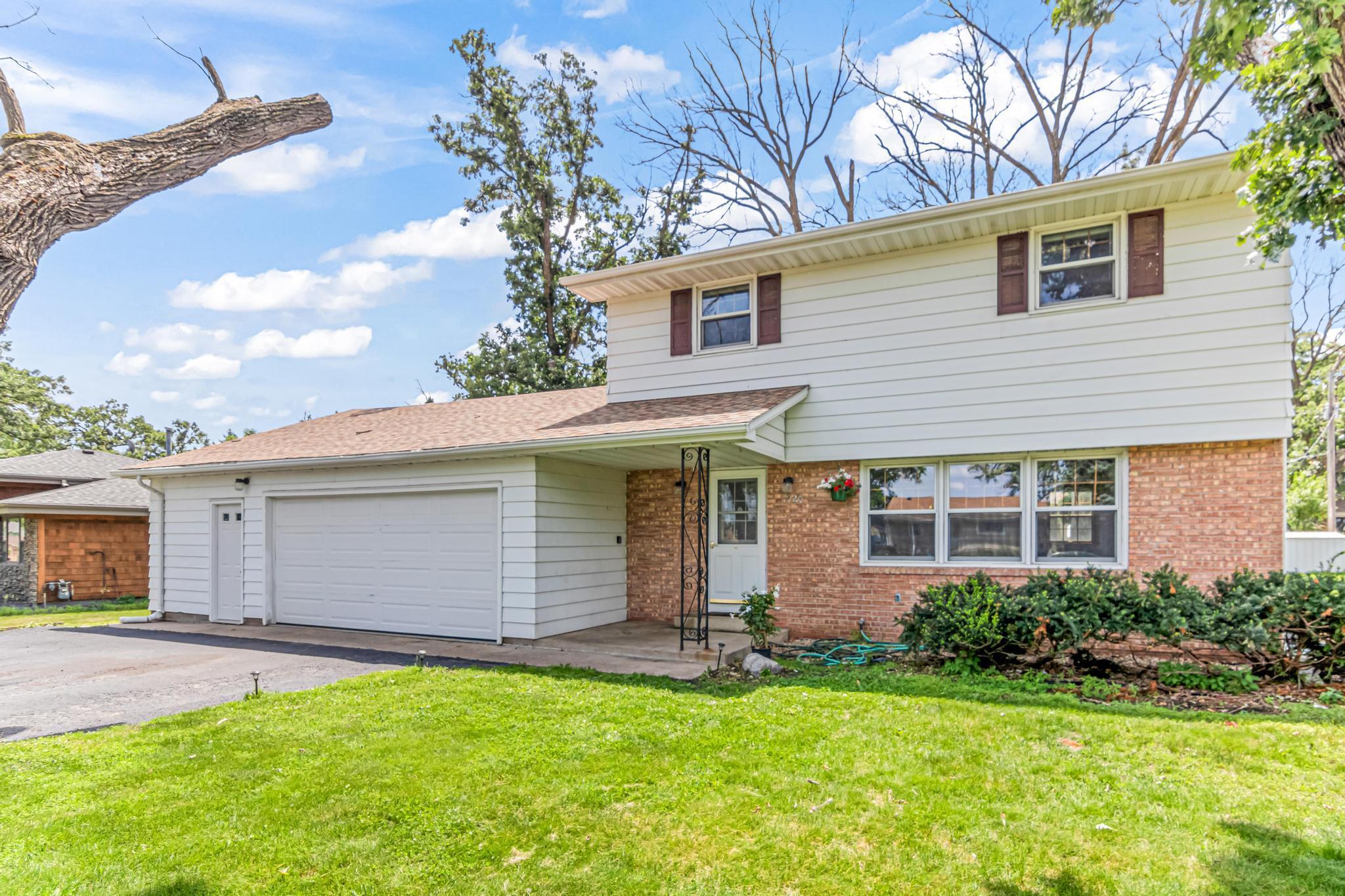1920 108TH LANE
1920 108th Lane, Minneapolis (Coon Rapids), 55433, MN
-
Price: $384,900
-
Status type: For Sale
-
Neighborhood: Tenold 2nd Add
Bedrooms: 5
Property Size :2250
-
Listing Agent: NST17725,NST520015
-
Property type : Single Family Residence
-
Zip code: 55433
-
Street: 1920 108th Lane
-
Street: 1920 108th Lane
Bathrooms: 3
Year: 1963
Listing Brokerage: National Realty Guild
DETAILS
Beautifully Maintained Home in Family-Friendly Coon Rapids Neighborhood Welcome to the home you've been waiting for, this spacious and well-cared-for property is move-in ready. Originally a 3-bedroom home, it has been thoughtfully expanded to include 5 bedrooms with 3 on the upper level and 2 on the lower level, along with a bathroom on each floor for added convenience. Enjoy peace of mind with two new egress windows and newer AC unit installed just two years ago. The home sits on a large, heavily wooded lot, offering privacy and a natural setting, all while being close to schools and public transportation. Inside, you'll find generous living space including both a living room and a family room, perfect for relaxing or entertaining. This is a rare opportunity to own a beautiful, spacious home in a desirable location just turn the key and move in!
INTERIOR
Bedrooms: 5
Fin ft² / Living Area: 2250 ft²
Below Ground Living: 486ft²
Bathrooms: 3
Above Ground Living: 1764ft²
-
Basement Details: Egress Window(s), Finished, Full,
Appliances Included:
-
EXTERIOR
Air Conditioning: Central Air
Garage Spaces: 2
Construction Materials: N/A
Foundation Size: 1238ft²
Unit Amenities:
-
Heating System:
-
- Forced Air
ROOMS
| Main | Size | ft² |
|---|---|---|
| Living Room | 18 X 12 | 324 ft² |
| Family Room | 28 X 14 | 784 ft² |
| Kitchen | 13 X 9 | 169 ft² |
| Informal Dining Room | 10 X 9 | 100 ft² |
| Porch | 9x8 | 81 ft² |
| Upper | Size | ft² |
|---|---|---|
| Bedroom 1 | 14x10 | 196 ft² |
| Bedroom 2 | 13x9 | 169 ft² |
| Bedroom 3 | 12x9 | 144 ft² |
| Lower | Size | ft² |
|---|---|---|
| Bedroom 4 | 10x10 | 100 ft² |
| Bedroom 5 | 12x9 | 144 ft² |
| Recreation Room | 11 X 10 | 121 ft² |
LOT
Acres: N/A
Lot Size Dim.: 100 X 150
Longitude: 45.1675
Latitude: -93.3163
Zoning: Residential-Single Family
FINANCIAL & TAXES
Tax year: 2024
Tax annual amount: $4,323
MISCELLANEOUS
Fuel System: N/A
Sewer System: City Sewer/Connected
Water System: City Water/Connected
ADITIONAL INFORMATION
MLS#: NST7763258
Listing Brokerage: National Realty Guild

ID: 3818023
Published: June 23, 2025
Last Update: June 23, 2025
Views: 1






