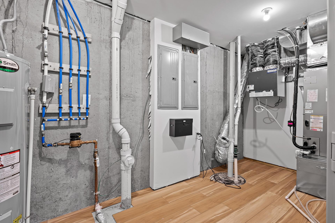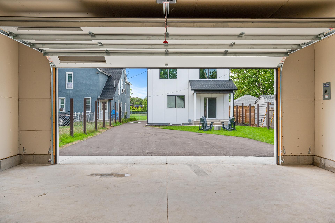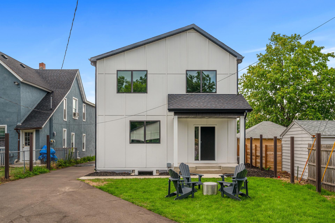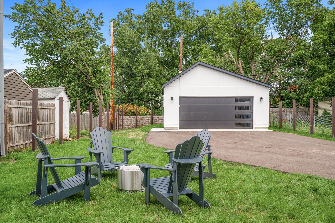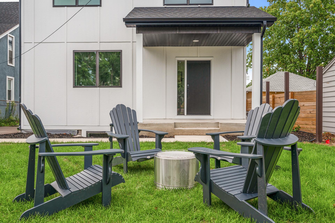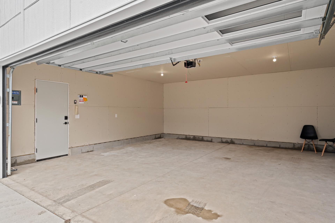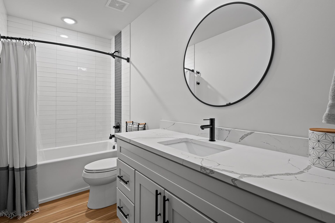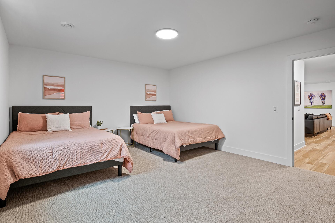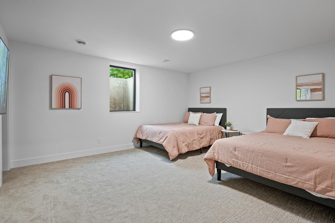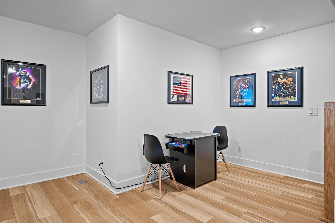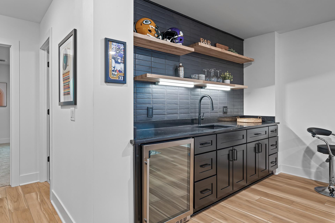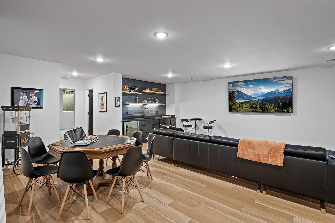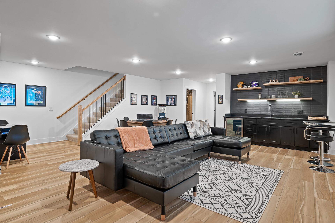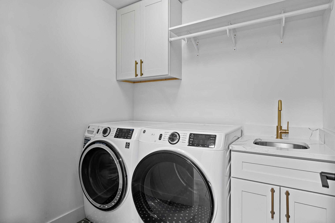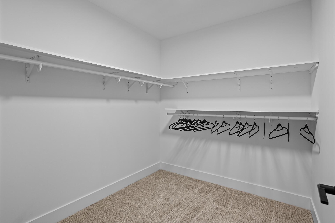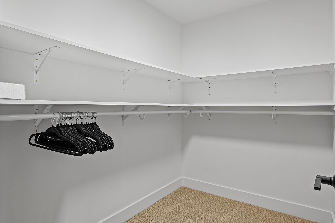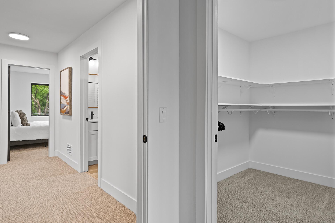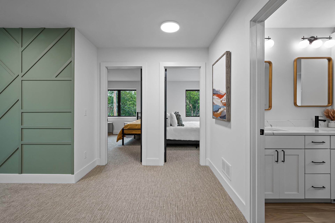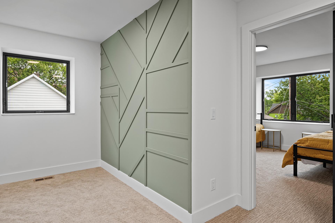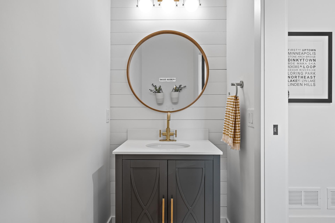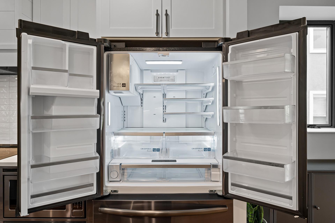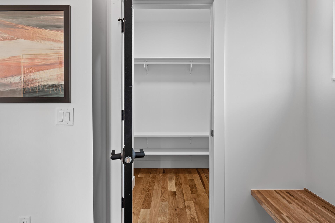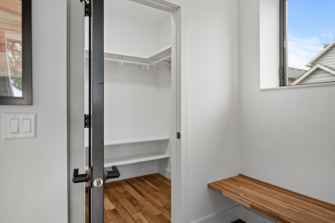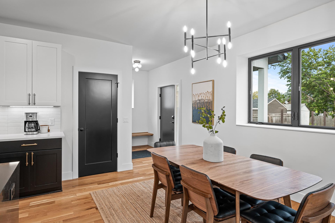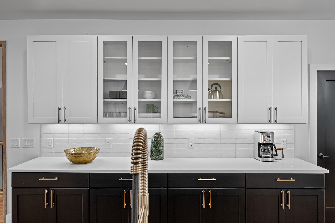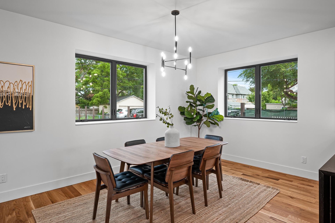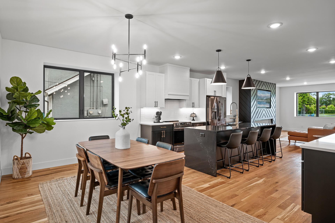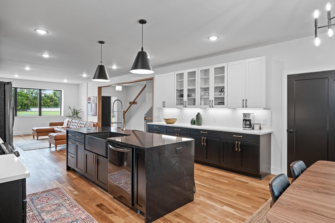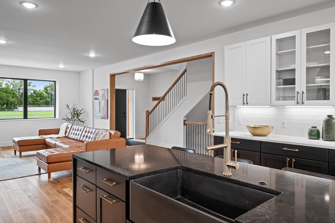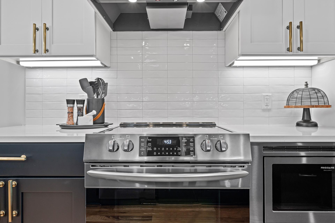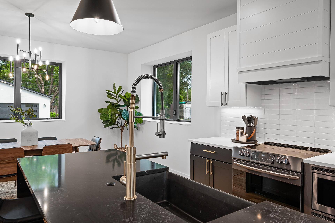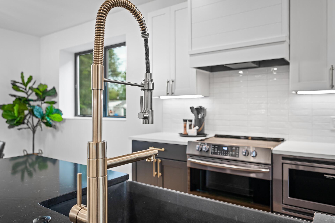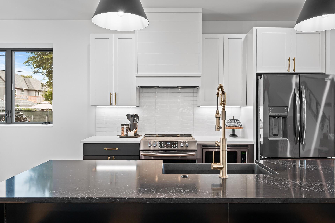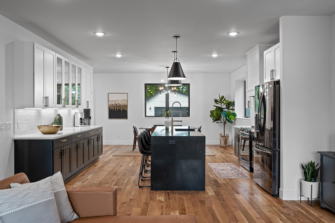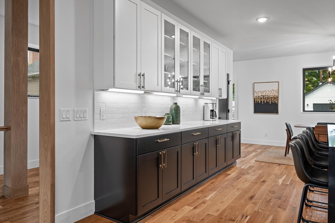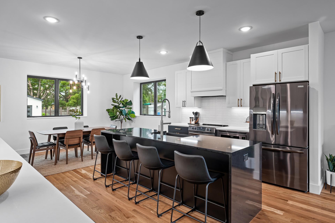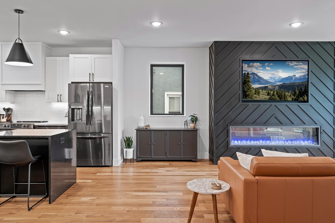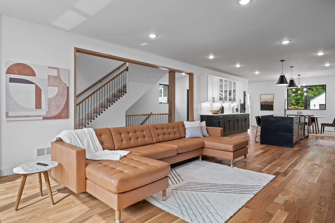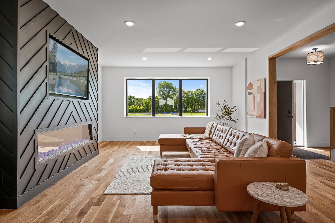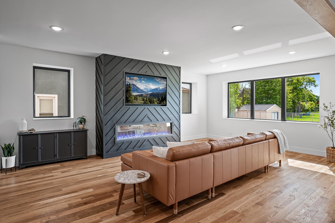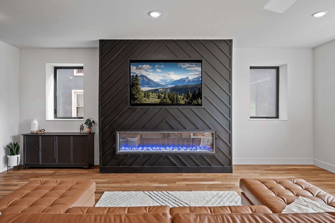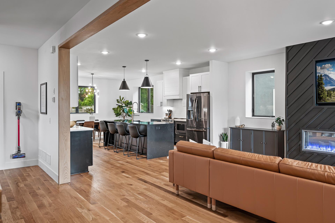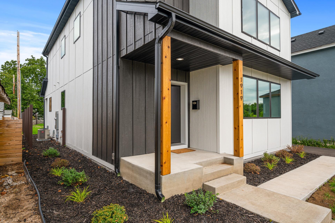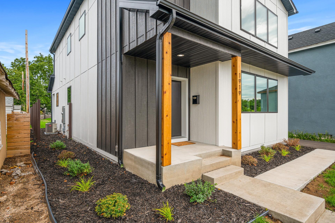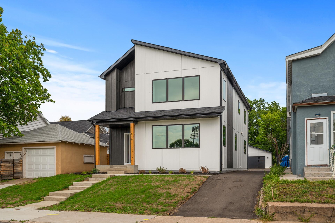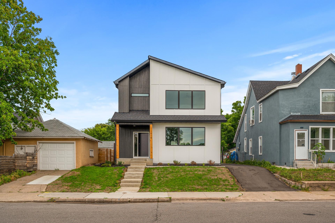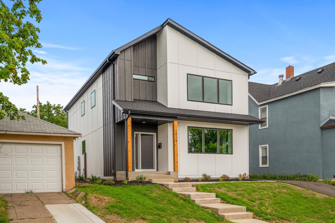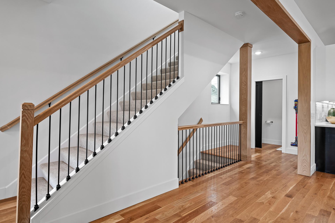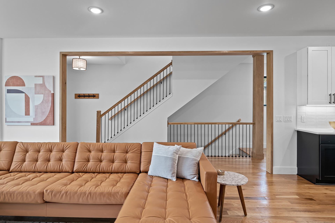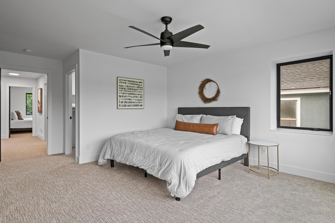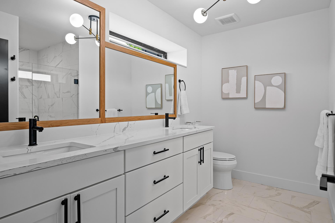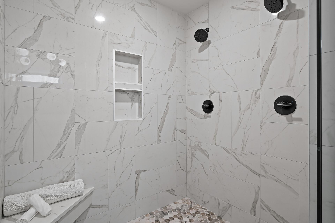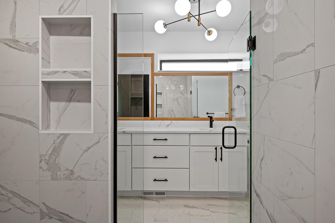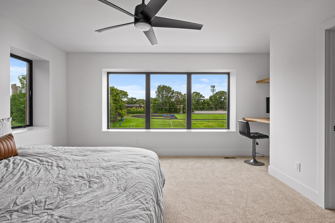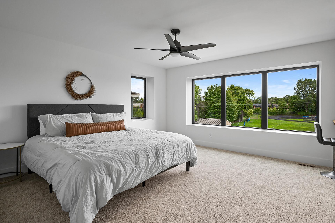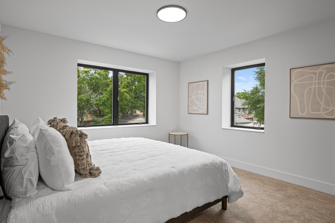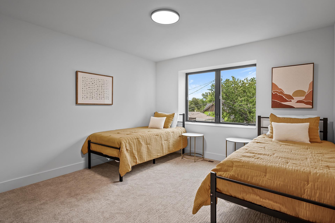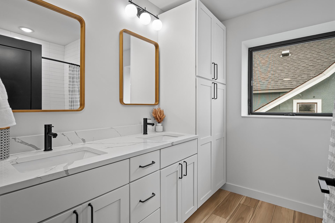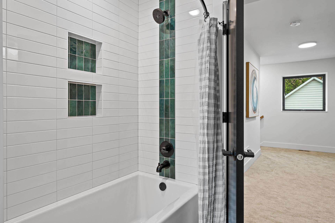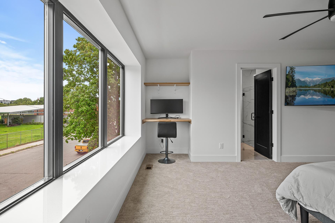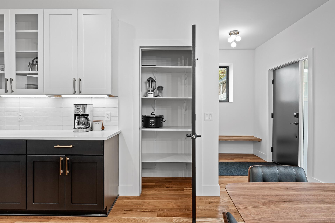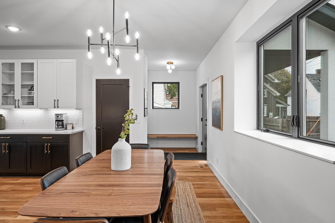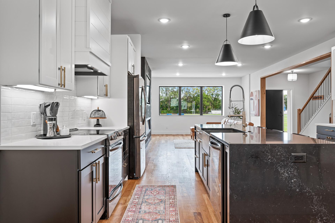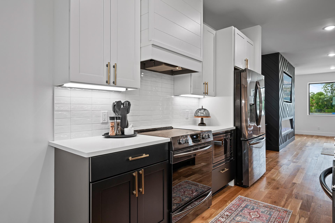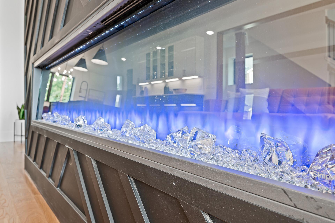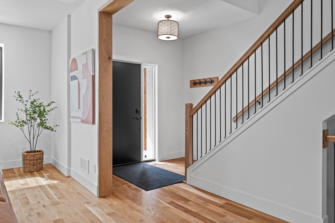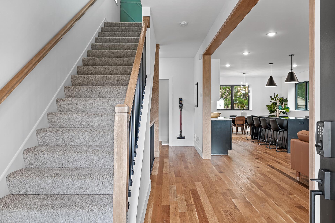1919 MONROE STREET
1919 Monroe Street, Minneapolis, 55418, MN
-
Price: $750,000
-
Status type: For Sale
-
City: Minneapolis
-
Neighborhood: Holland
Bedrooms: 4
Property Size :3678
-
Listing Agent: NST14003,NST97327
-
Property type : Single Family Residence
-
Zip code: 55418
-
Street: 1919 Monroe Street
-
Street: 1919 Monroe Street
Bathrooms: 4
Year: 2022
Listing Brokerage: Keller Williams Classic Realty
FEATURES
- Range
- Refrigerator
- Dryer
- Microwave
- Exhaust Fan
- Dishwasher
- Disposal
- Freezer
- Cooktop
- Humidifier
- Air-To-Air Exchanger
- Electric Water Heater
DETAILS
The Modern Marvel on Monroe is an all-electric “Passive" Home Built in 2022 w/ beautiful architecture, High-Quality Materials & extraordinary attention to detail. Timeless Modern Design w/ white walls, Smooth Flat Ceilings, Black Windows & Quartz Windowsills! Real White Oak Hardwood Floors, Railings & Shelves. Black Stainless Appliances, Primo Cabinets, Quartz Tops & Ruvati Farmhouse Sink w/ Stunning Faucet! Living Room has a Gorgeous Fireplace w/ a Sony Bravia TV Inset into the Accent Wall. Massive Windows for Natural Light, BIG Walk-In-Closets w/ heavy duty custom shelves. Large Primary Suite has a built in workstation & Private Bath Featuring sunken trusses for a curbless Custom Double Head Shower, Heavy duty glass, built in niches, bench & exquisite tile. Basement has a huge family room w/ wet bar & another full bath w/ custom tile & a massive bdrm w/ WIC! Drive into your private estate w/ a 6’ Privacy Fence, Large 2 Car Garage & Lots of Private Parking. ONE OF A KIND IN PRIME NE!
INTERIOR
Bedrooms: 4
Fin ft² / Living Area: 3678 ft²
Below Ground Living: 1226ft²
Bathrooms: 4
Above Ground Living: 2452ft²
-
Basement Details: Drain Tiled, Drainage System, Egress Window(s), Finished, Full, Concrete, Sump Pump, Tile Shower,
Appliances Included:
-
- Range
- Refrigerator
- Dryer
- Microwave
- Exhaust Fan
- Dishwasher
- Disposal
- Freezer
- Cooktop
- Humidifier
- Air-To-Air Exchanger
- Electric Water Heater
EXTERIOR
Air Conditioning: Central Air
Garage Spaces: 2
Construction Materials: N/A
Foundation Size: 1226ft²
Unit Amenities:
-
- Kitchen Window
- Ceiling Fan(s)
- Walk-In Closet
- Local Area Network
- Washer/Dryer Hookup
- In-Ground Sprinkler
- Paneled Doors
- Kitchen Center Island
- Primary Bedroom Walk-In Closet
Heating System:
-
- Forced Air
- Fireplace(s)
ROOMS
| Main | Size | ft² |
|---|---|---|
| Living Room | 23 X 16 | 529 ft² |
| Dining Room | 16 x 11 | 256 ft² |
| Kitchen | 16 x 11 | 256 ft² |
| Mud Room | 13 x 7.5 | 96.42 ft² |
| Foyer | 7 x 6 | 49 ft² |
| Lower | Size | ft² |
|---|---|---|
| Family Room | 22 x 22 | 484 ft² |
| Bedroom 4 | 16 x 14 | 256 ft² |
| Upper | Size | ft² |
|---|---|---|
| Bedroom 1 | 14.5 x 14 | 209.04 ft² |
| Bedroom 2 | 12 x 12 | 144 ft² |
| Bedroom 3 | 12 x 12 | 144 ft² |
| Laundry | 8 x 6 | 64 ft² |
LOT
Acres: N/A
Lot Size Dim.: 43, 167, 43, 166
Longitude: 45.0085
Latitude: -93.252
Zoning: Residential-Single Family
FINANCIAL & TAXES
Tax year: 2023
Tax annual amount: $4,829
MISCELLANEOUS
Fuel System: N/A
Sewer System: City Sewer/Connected
Water System: City Water/Connected
ADDITIONAL INFORMATION
MLS#: NST7809373
Listing Brokerage: Keller Williams Classic Realty

ID: 4160879
Published: September 30, 2025
Last Update: September 30, 2025
Views: 5


