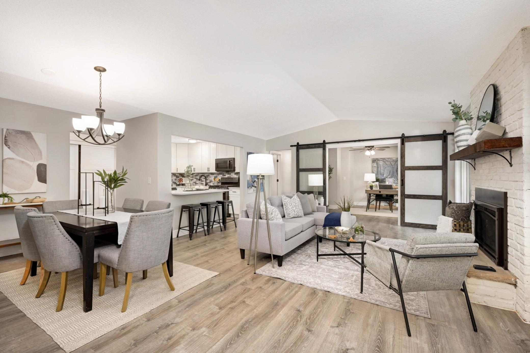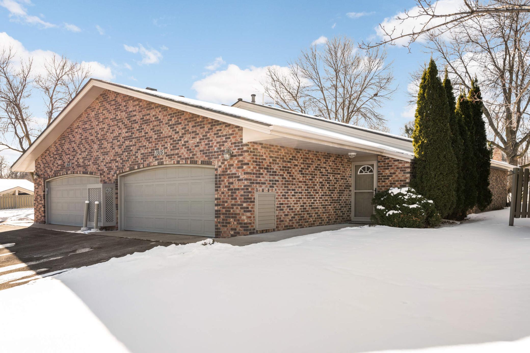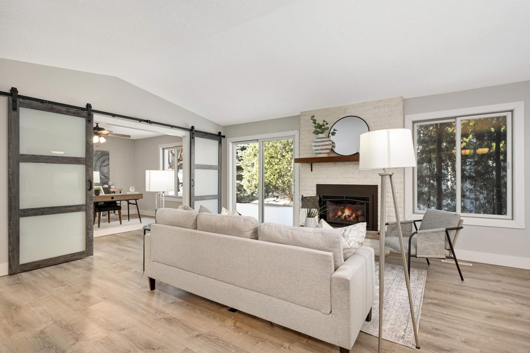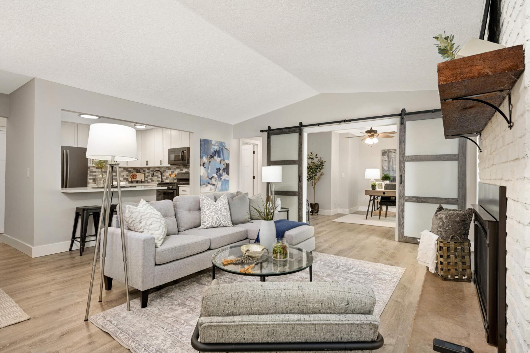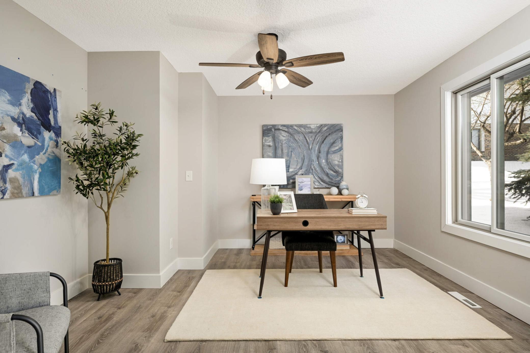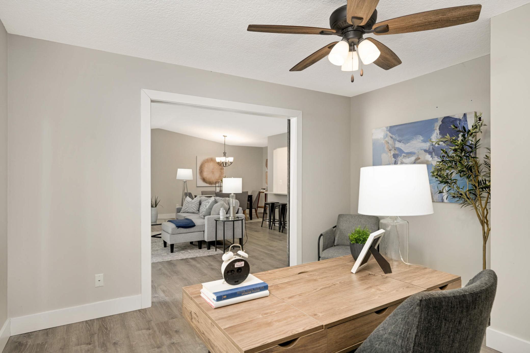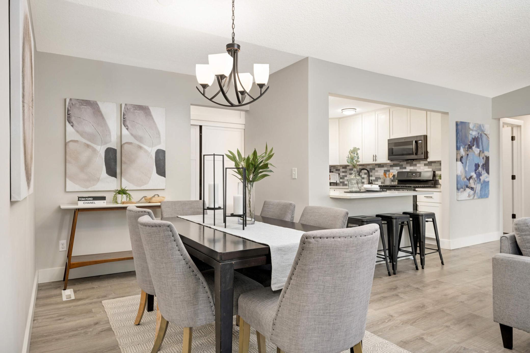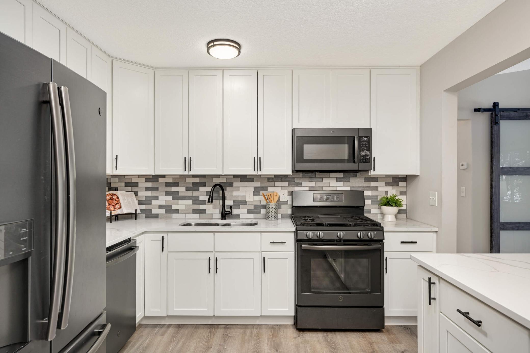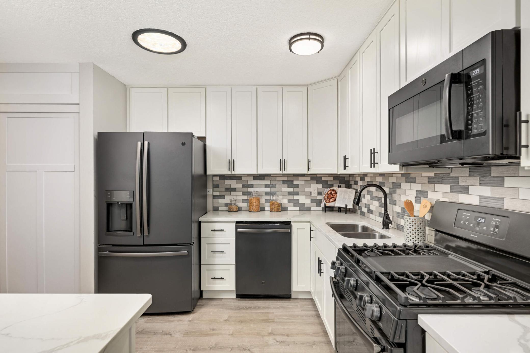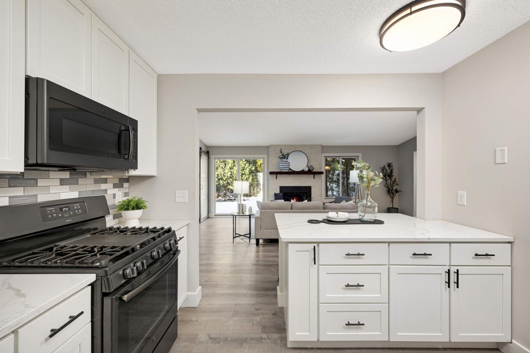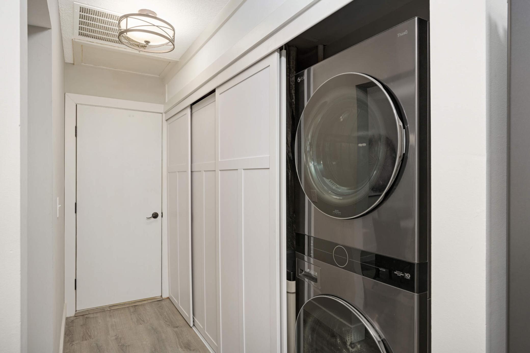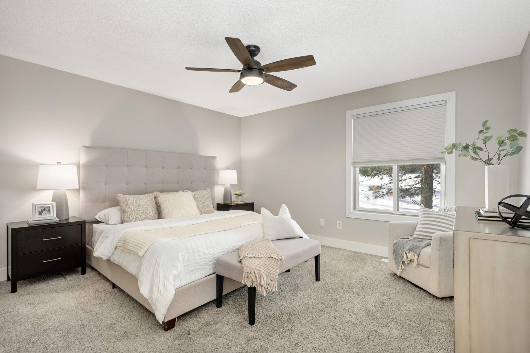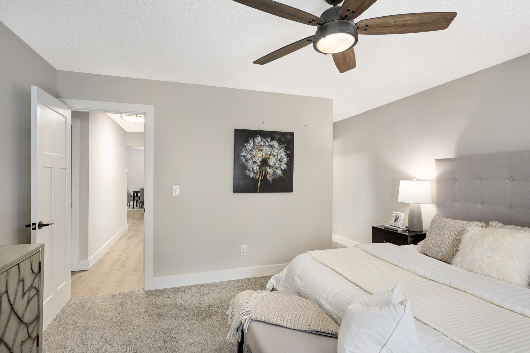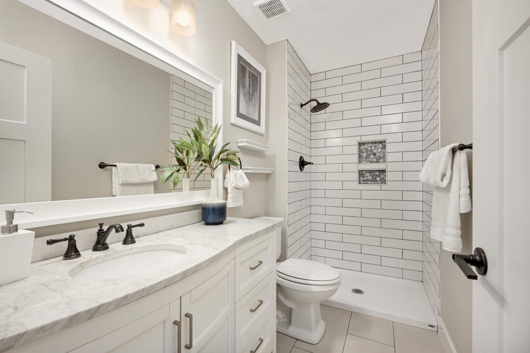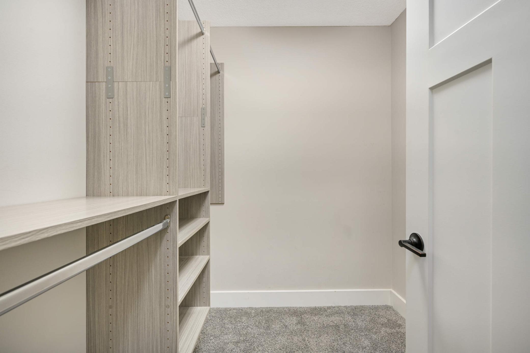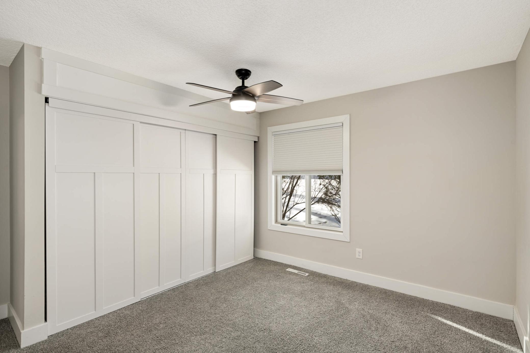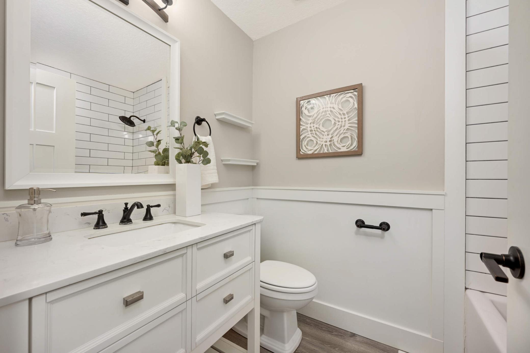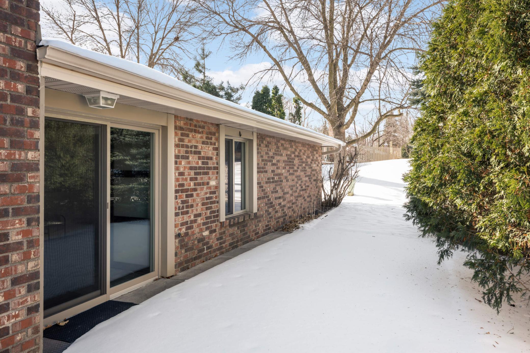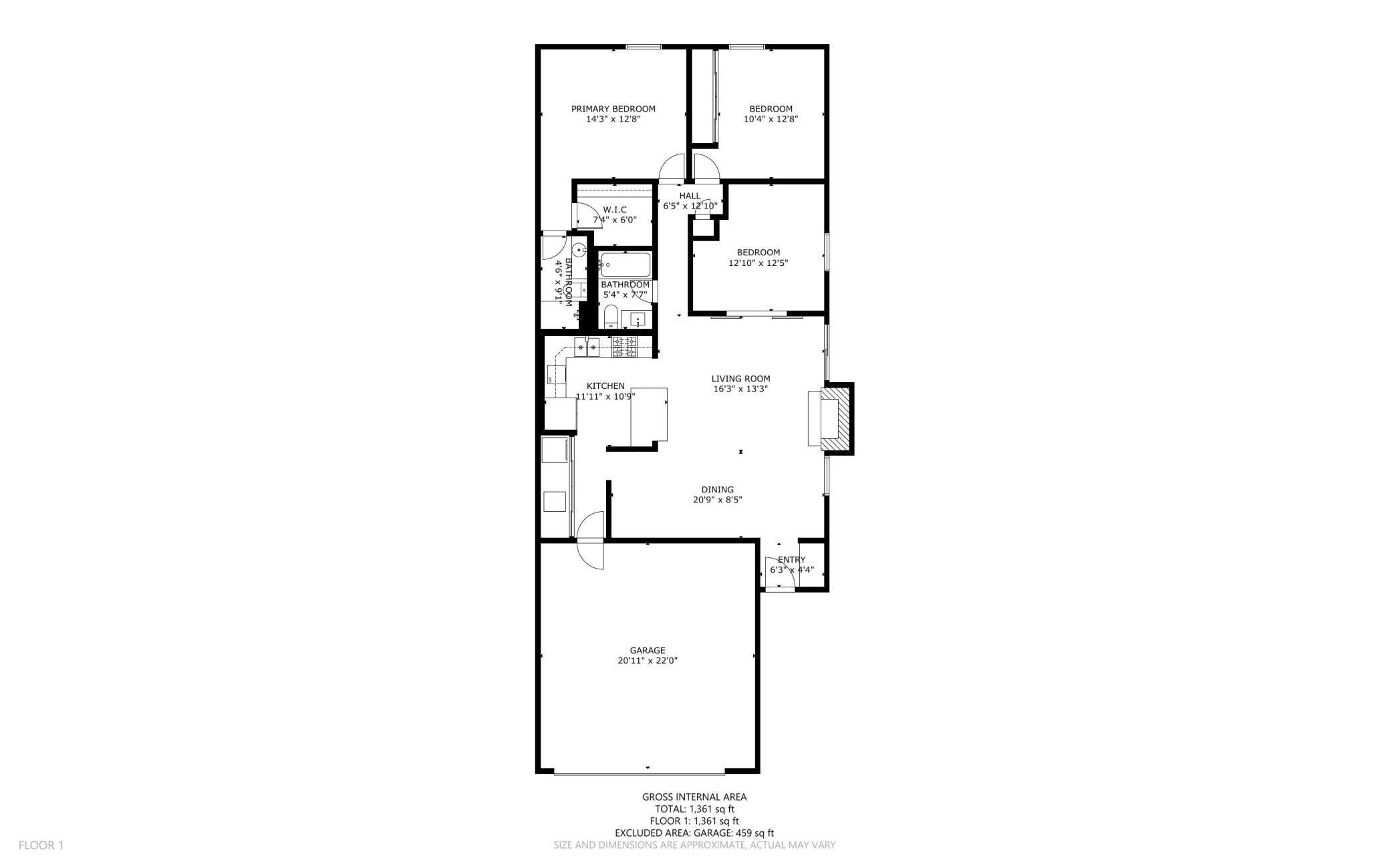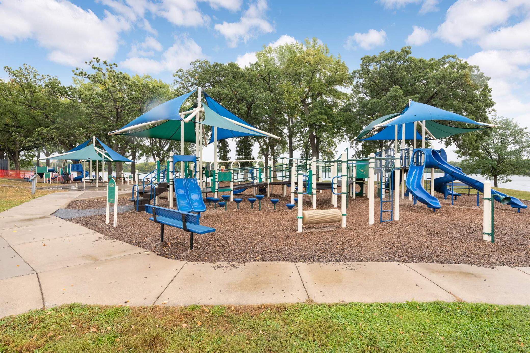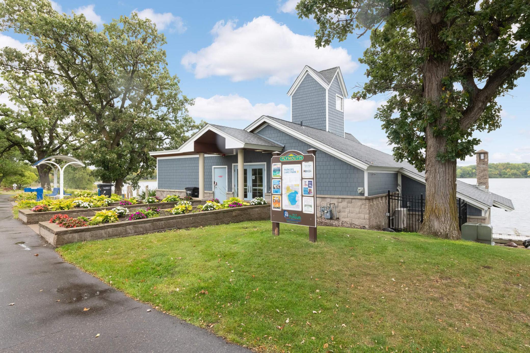1915 JUNEAU LANE
1915 Juneau Lane, Minneapolis (Plymouth), 55447, MN
-
Price: $419,000
-
Status type: For Sale
-
City: Minneapolis (Plymouth)
-
Neighborhood: Cimarron East
Bedrooms: 2
Property Size :1368
-
Listing Agent: NST16638,NST52570
-
Property type : Townhouse Side x Side
-
Zip code: 55447
-
Street: 1915 Juneau Lane
-
Street: 1915 Juneau Lane
Bathrooms: 2
Year: 1978
Listing Brokerage: Coldwell Banker Burnet
FEATURES
- Range
- Refrigerator
- Washer
- Dryer
- Microwave
- Exhaust Fan
- Water Softener Owned
DETAILS
Striking fully renovated Cimarron East one-story townhome featuring 2 bedrooms + Den (could be a third bedroom), 2 renovated baths. Open light filled great room design anchored by a brick faced gas fireplace flanked by a sliding door that leads to a private patio. Spacious owner's suite. Ample principal spaces. Exceptionally renovated kitchen, main level laundry, updated windows & mechanical systems. Pet friendly, quiet tree-lined neighborhood that provides access to Wayzata and the Plymouth city center within 5 minutes. Solid HOA with shared neighborhood pool, Wayzata schools. Plenty of storage options in the garage and rafters. This is the definition of "Move In Ready"!
INTERIOR
Bedrooms: 2
Fin ft² / Living Area: 1368 ft²
Below Ground Living: N/A
Bathrooms: 2
Above Ground Living: 1368ft²
-
Basement Details: None,
Appliances Included:
-
- Range
- Refrigerator
- Washer
- Dryer
- Microwave
- Exhaust Fan
- Water Softener Owned
EXTERIOR
Air Conditioning: Central Air
Garage Spaces: 2
Construction Materials: N/A
Foundation Size: 1852ft²
Unit Amenities:
-
- Patio
- Walk-In Closet
- Washer/Dryer Hookup
- Paneled Doors
- Main Floor Primary Bedroom
Heating System:
-
- Forced Air
ROOMS
| Main | Size | ft² |
|---|---|---|
| Foyer | 6x4 | 36 ft² |
| Great Room | 16x13 | 256 ft² |
| Dining Room | 21x9 | 441 ft² |
| Kitchen | 12x11 | 144 ft² |
| Bedroom 1 | 14x13 | 196 ft² |
| Bedroom 2 | 13x10 | 169 ft² |
| Den | 13x12 | 169 ft² |
| Laundry | n/a | 0 ft² |
| Patio | n/a | 0 ft² |
LOT
Acres: N/A
Lot Size Dim.: Common
Longitude: 44.9997
Latitude: -93.4678
Zoning: Residential-Single Family
FINANCIAL & TAXES
Tax year: 2025
Tax annual amount: $3,996
MISCELLANEOUS
Fuel System: N/A
Sewer System: City Sewer/Connected
Water System: City Water/Connected
ADITIONAL INFORMATION
MLS#: NST7710739
Listing Brokerage: Coldwell Banker Burnet

ID: 3519306
Published: March 11, 2025
Last Update: March 11, 2025
Views: 10


