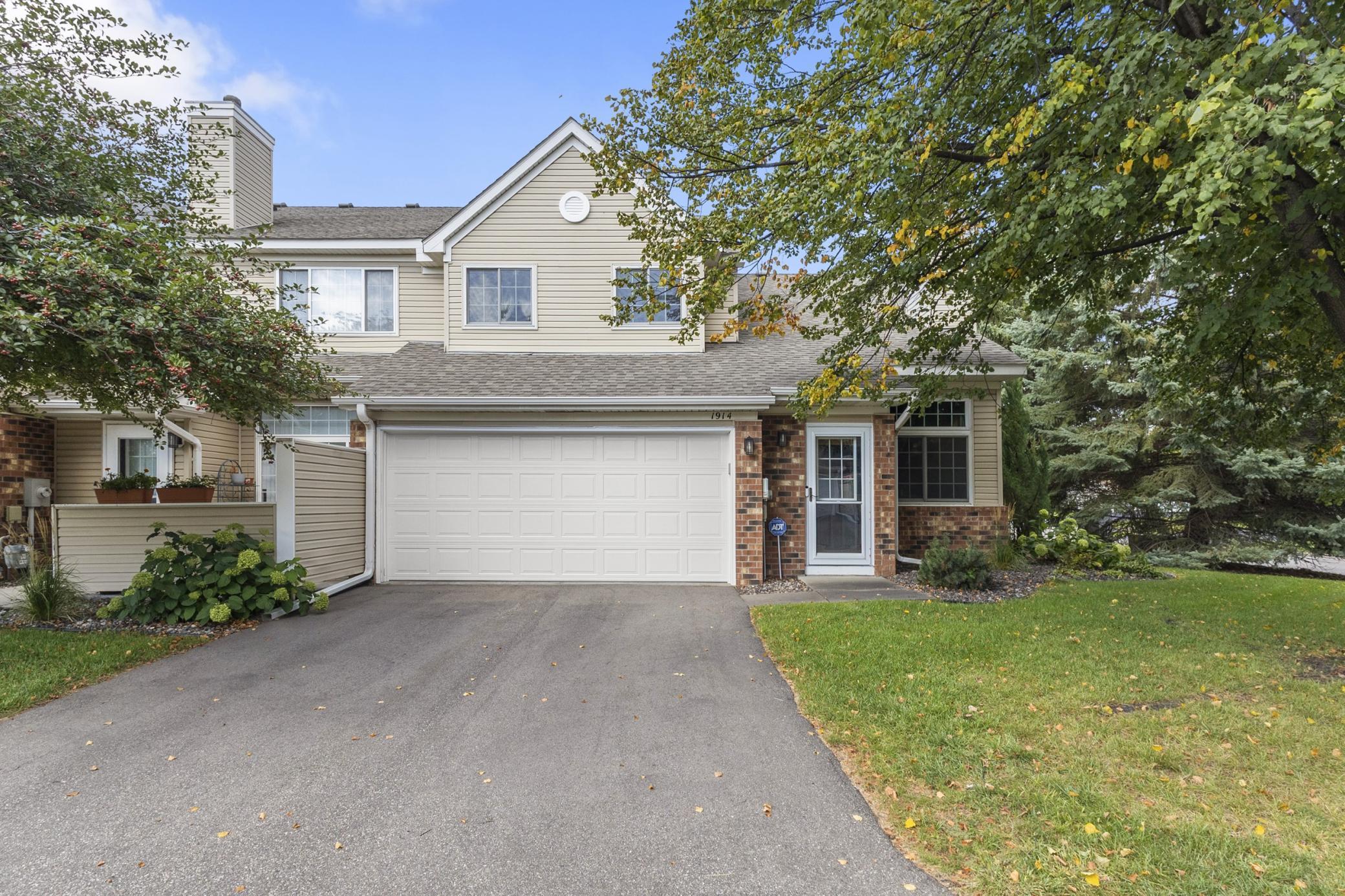1914 SAPPHIRE POINT
1914 Sapphire Point, Eagan, 55122, MN
-
Price: $267,500
-
Status type: For Sale
-
City: Eagan
-
Neighborhood: Diffley Commons 2nd Add
Bedrooms: 2
Property Size :1256
-
Listing Agent: NST14138,NST503794
-
Property type : Townhouse Side x Side
-
Zip code: 55122
-
Street: 1914 Sapphire Point
-
Street: 1914 Sapphire Point
Bathrooms: 2
Year: 1994
Listing Brokerage: Keller Williams Preferred Rlty
FEATURES
- Range
- Refrigerator
- Dishwasher
- Stainless Steel Appliances
DETAILS
Nestled in a highly desirable Eagan location, this spectacular end-unit townhouse is ready for you to move right in. Thoughtfully updated and meticulously cared for, this home offers a blend of comfort and style. Step inside and be greeted by the breathtaking vaulted living room, where a stunning gas fireplace framed by two accent windows creates an inviting and elegant centerpiece. The main level flows into the informal dining area, which features new laminate flooring and looks out onto your private patio, complete privacy fence a perfect spot for a quiet morning coffee or entertaining. The updated kitchen is the heart of the home featuring new stainless steel appliances, new granite countertops, sink and faucet, plenty of storage, and under-cabinet lighting. Newly updated hardwood stairs lead you to the second floor, where a generous loft area provides the perfect flexible space for a home office, or den. The upstairs is completed by two spacious bedrooms, a beautifully updated full bathroom, and a separate laundry area for ultimate convenience. With a sizable two-car garage and an updated HVAC system, this home truly has it all. Don't miss your chance to start the next chapter of your life here it's ready and waiting for you.
INTERIOR
Bedrooms: 2
Fin ft² / Living Area: 1256 ft²
Below Ground Living: N/A
Bathrooms: 2
Above Ground Living: 1256ft²
-
Basement Details: None,
Appliances Included:
-
- Range
- Refrigerator
- Dishwasher
- Stainless Steel Appliances
EXTERIOR
Air Conditioning: Central Air
Garage Spaces: 2
Construction Materials: N/A
Foundation Size: 628ft²
Unit Amenities:
-
- Patio
- Ceiling Fan(s)
- Walk-In Closet
- Vaulted Ceiling(s)
- In-Ground Sprinkler
- Paneled Doors
- Primary Bedroom Walk-In Closet
Heating System:
-
- Forced Air
ROOMS
| Main | Size | ft² |
|---|---|---|
| Living Room | 17x13 | 289 ft² |
| Dining Room | 10x8 | 100 ft² |
| Kitchen | 14x8 | 196 ft² |
| Patio | 11x11 | 121 ft² |
| Upper | Size | ft² |
|---|---|---|
| Bedroom 1 | 21x13 | 441 ft² |
| Bedroom 2 | 12x10 | 144 ft² |
| Loft | 20x9 | 400 ft² |
LOT
Acres: N/A
Lot Size Dim.: N/A
Longitude: 44.8052
Latitude: -93.2004
Zoning: Residential-Single Family
FINANCIAL & TAXES
Tax year: 2025
Tax annual amount: $2,646
MISCELLANEOUS
Fuel System: N/A
Sewer System: City Sewer/Connected
Water System: City Water/Connected
ADDITIONAL INFORMATION
MLS#: NST7774075
Listing Brokerage: Keller Williams Preferred Rlty

ID: 4099452
Published: September 11, 2025
Last Update: September 11, 2025
Views: 10






