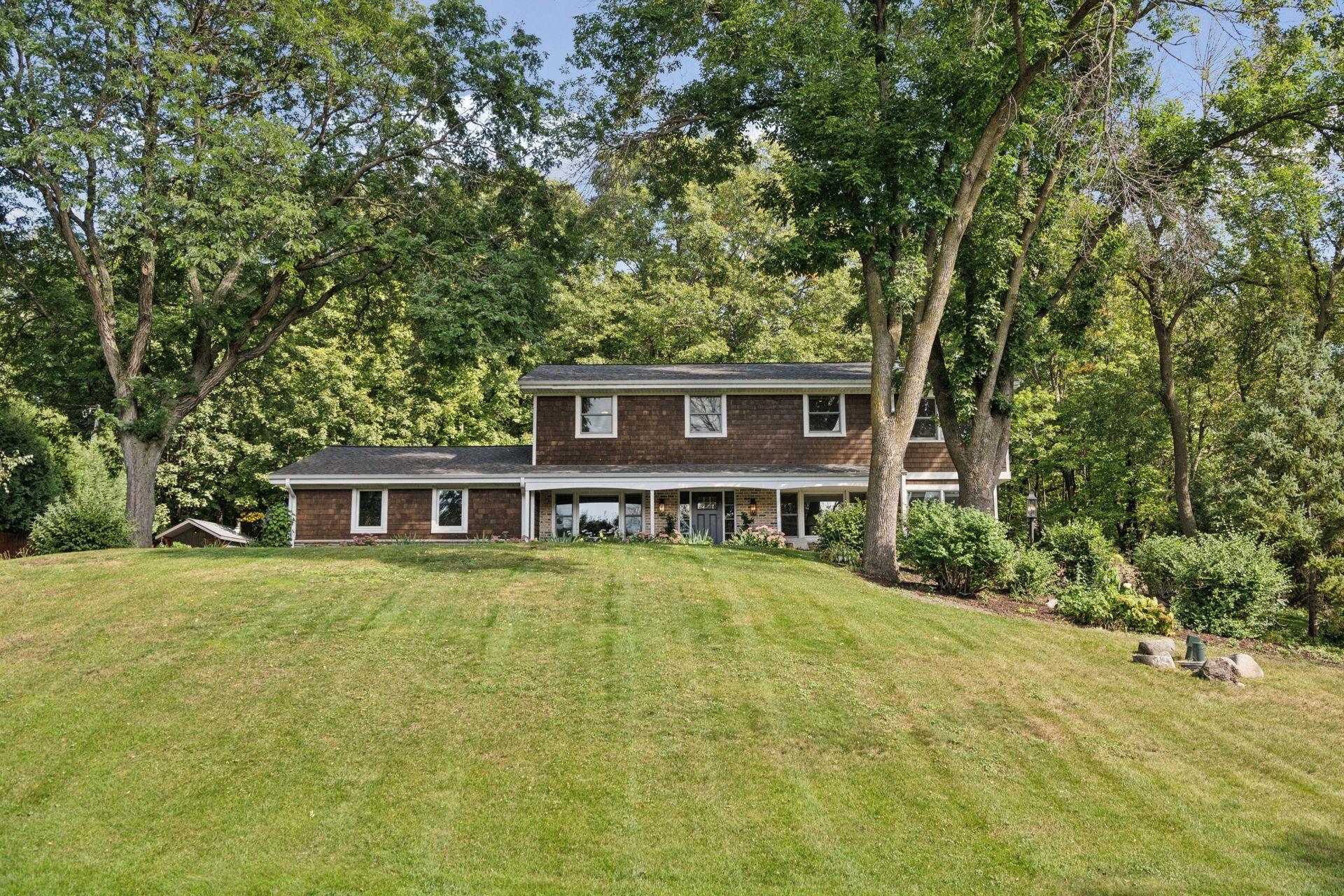1912 HIGHCREST DRIVE
1912 Highcrest Drive, Wayzata (Medina), 55391, MN
-
Price: $849,900
-
Status type: For Sale
-
City: Wayzata (Medina)
-
Neighborhood: Medina Manor 1st Add
Bedrooms: 3
Property Size :3342
-
Listing Agent: NST1001854,NST59545
-
Property type : Single Family Residence
-
Zip code: 55391
-
Street: 1912 Highcrest Drive
-
Street: 1912 Highcrest Drive
Bathrooms: 4
Year: 1963
Listing Brokerage: Century 21 Atwood
FEATURES
- Range
- Refrigerator
- Washer
- Dryer
- Microwave
- Exhaust Fan
- Dishwasher
- Cooktop
- Wall Oven
- Humidifier
- Water Filtration System
- Gas Water Heater
- Double Oven
- ENERGY STAR Qualified Appliances
- Stainless Steel Appliances
DETAILS
Perfectly nestled at the end of the road on a private hilltop, this property is bordered by neighboring wooded acreage that enhances both privacy and scale, all within the highly sought-after Orono School District. This enchanting home blends timeless craftsmanship with modern design. Over $350,000 in improvements - (please see list in attached supplements ) including architecturally designed full main-level renovation showcases white oak flooring, exquisite millwork, smart built-ins and a stacked-stone fireplace framed by walls of windows that flood the interior with natural light. The chef’s kitchen is a true showpiece, featuring high end appliances, a generous center island, custom cabinetry, refrigerated beverage drawers, exceptional storage and workspace that all seamlessly flow into a cozy nook ideal for morning coffee or quiet reading. Step into the three-season porch, destined to be your favorite place to relax and take in nature. Just outside, discover a beautifully landscaped retreat featuring a paver patio, cozy firepit, and a Scandinavian-inspired sauna with a hot tub—perfect for crisp autumn evenings or starry winter nights. Upstairs, each of the three bedrooms enjoys its own private bath and closet organization system, complemented by the convenience of an upper-level laundry. The lower level extends the living space with a second family room, exercise studio, and a flexible space with an egress window. Recent upgrades, outside of the renovation, include a new water softener, well pump and water heater, along with a newer roof, siding, and windows. This serene home offers the perfect combination of luxury, comfort, and location. Minutes from shopping, restaurants, parks and trails and all within the award winning Orono school district.
INTERIOR
Bedrooms: 3
Fin ft² / Living Area: 3342 ft²
Below Ground Living: 834ft²
Bathrooms: 4
Above Ground Living: 2508ft²
-
Basement Details: Block, Egress Window(s), Finished, Full, Sump Pump,
Appliances Included:
-
- Range
- Refrigerator
- Washer
- Dryer
- Microwave
- Exhaust Fan
- Dishwasher
- Cooktop
- Wall Oven
- Humidifier
- Water Filtration System
- Gas Water Heater
- Double Oven
- ENERGY STAR Qualified Appliances
- Stainless Steel Appliances
EXTERIOR
Air Conditioning: Central Air
Garage Spaces: 2
Construction Materials: N/A
Foundation Size: 1152ft²
Unit Amenities:
-
- Patio
- Porch
- Hardwood Floors
- Sun Room
- Ceiling Fan(s)
- Walk-In Closet
- Washer/Dryer Hookup
- Exercise Room
- Hot Tub
- Sauna
- Kitchen Center Island
- Tile Floors
- Primary Bedroom Walk-In Closet
Heating System:
-
- Forced Air
ROOMS
| Main | Size | ft² |
|---|---|---|
| Kitchen | 19x12 | 361 ft² |
| Sitting Room | 12x10.5 | 125 ft² |
| Dining Room | 12x11.5 | 137 ft² |
| Great Room | 22x20 | 484 ft² |
| Mud Room | 8.5x6 | 71.54 ft² |
| Four Season Porch | 13x12 | 169 ft² |
| Lower | Size | ft² |
|---|---|---|
| Exercise Room | 11x10 | 121 ft² |
| Family Room | 22x19 | 484 ft² |
| Upper | Size | ft² |
|---|---|---|
| Bedroom 1 | 19x13 | 361 ft² |
| Bedroom 2 | 18x11 | 324 ft² |
| Bedroom 3 | 12x10 | 144 ft² |
| n/a | Size | ft² |
|---|---|---|
| Sauna | 10x8 | 100 ft² |
LOT
Acres: N/A
Lot Size Dim.: 145x123
Longitude: 45.0131
Latitude: -93.5481
Zoning: Residential-Single Family
FINANCIAL & TAXES
Tax year: 2025
Tax annual amount: $6,078
MISCELLANEOUS
Fuel System: N/A
Sewer System: Septic System Compliant - No
Water System: Well
ADDITIONAL INFORMATION
MLS#: NST7806095
Listing Brokerage: Century 21 Atwood

ID: 4150602
Published: September 26, 2025
Last Update: September 26, 2025
Views: 1






