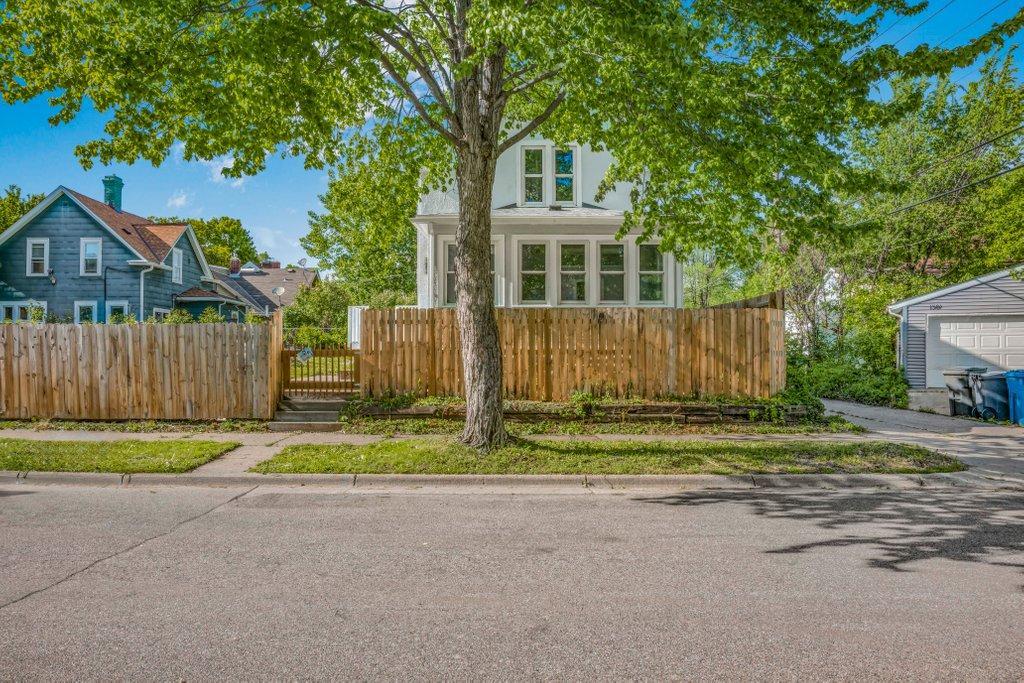1912 15TH AVENUE
1912 15th Avenue, Minneapolis, 55411, MN
-
Price: $249,900
-
Status type: For Sale
-
City: Minneapolis
-
Neighborhood: Willard - Hay
Bedrooms: 3
Property Size :1340
-
Listing Agent: NST16633,NST77053
-
Property type : Single Family Residence
-
Zip code: 55411
-
Street: 1912 15th Avenue
-
Street: 1912 15th Avenue
Bathrooms: 2
Year: 1911
Listing Brokerage: Coldwell Banker Burnet
DETAILS
Welcome to your 3 bedroom, 2 bath dream home! This beautifully updated property offers a perfect blend of modern amenities and classic charm. Step inside to discover a spacious layout featuring over 1,300 FSF above ground and an unfinished basement. The home boasts three bright, sun-filled bedrooms and two fully remodeled bathrooms—one full bath on the main level and a half bath on the upper level—ensuring comfort and convenience. The interior has been thoughtfully updated with new flooring and fresh paint throughout, creating a warm and inviting atmosphere. The remodeled bathrooms feature contemporary fixtures and finishes, while the updated lighting enhances the home's natural brightness. The heart of the home is the kitchen, equipped with brand-new appliances that make cooking a joy. Ample storage space is available throughout the house, ensuring you have plenty of room for all your belongings. Outside, you'll find a huge, fully fenced yard, perfect for outdoor activities and gatherings. The yard also offers secure parking on a gravel driveway, providing peace of mind and easy access. The new roof, soffits, and gutters add to the home's curb appeal and ensure long-lasting durability. Don't miss the opportunity to make this stunning, move-in-ready home yours!
INTERIOR
Bedrooms: 3
Fin ft² / Living Area: 1340 ft²
Below Ground Living: N/A
Bathrooms: 2
Above Ground Living: 1340ft²
-
Basement Details: Partial,
Appliances Included:
-
EXTERIOR
Air Conditioning: None
Garage Spaces: N/A
Construction Materials: N/A
Foundation Size: 754ft²
Unit Amenities:
-
Heating System:
-
LOT
Acres: N/A
Lot Size Dim.: 43x125
Longitude: 44.9943
Latitude: -93.3054
Zoning: Residential-Single Family
FINANCIAL & TAXES
Tax year: 2024
Tax annual amount: $2,689
MISCELLANEOUS
Fuel System: N/A
Sewer System: City Sewer/Connected
Water System: City Water/Connected
ADDITIONAL INFORMATION
MLS#: NST7748595
Listing Brokerage: Coldwell Banker Burnet

ID: 3702992
Published: May 28, 2025
Last Update: May 28, 2025
Views: 18






