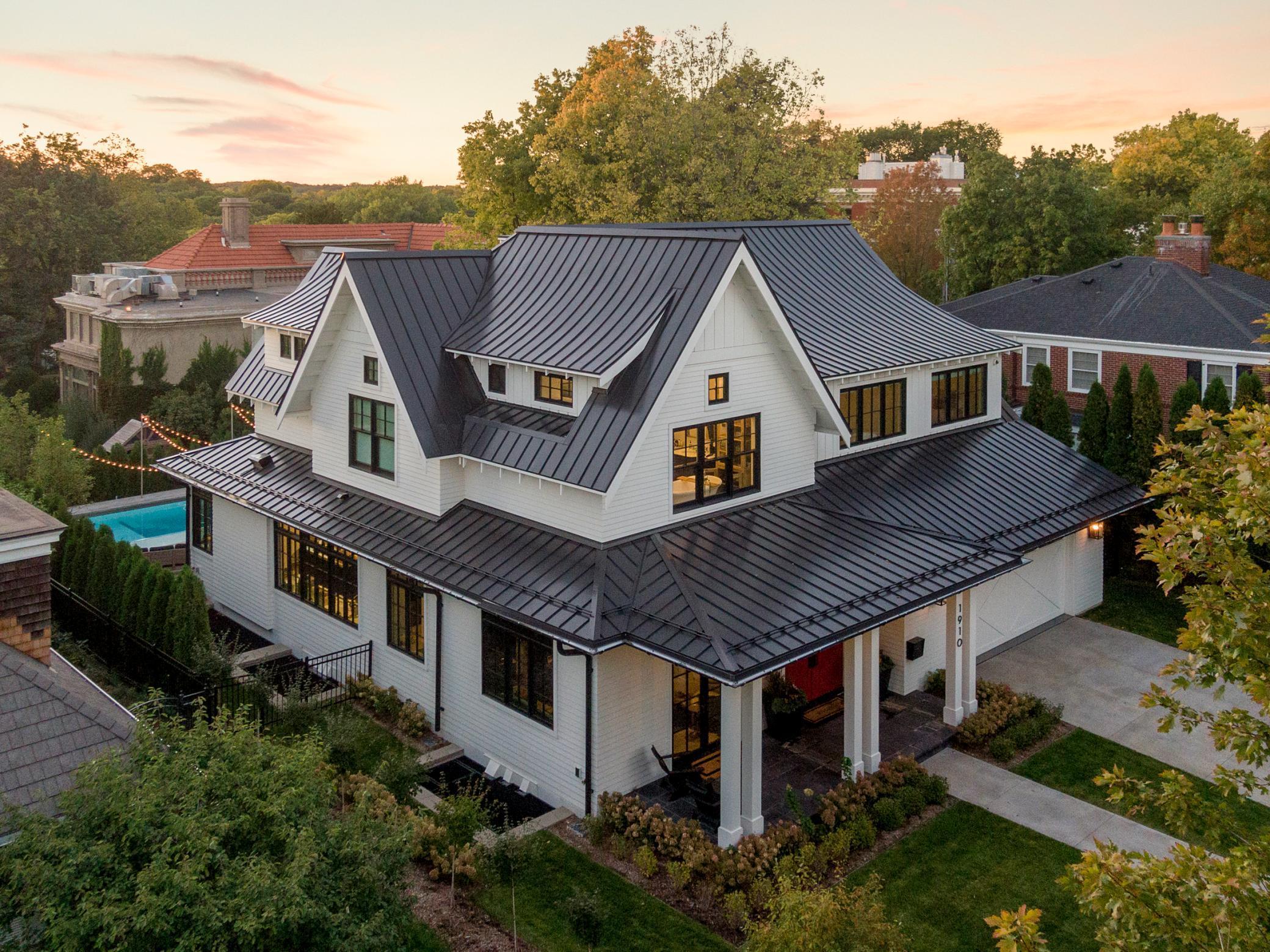1910 KNOX AVENUE
1910 Knox Avenue, Minneapolis, 55403, MN
-
Price: $4,500,000
-
Status type: For Sale
-
City: Minneapolis
-
Neighborhood: Lowry Hill
Bedrooms: 5
Property Size :5140
-
Listing Agent: NST16644,NST44019
-
Property type : Single Family Residence
-
Zip code: 55403
-
Street: 1910 Knox Avenue
-
Street: 1910 Knox Avenue
Bathrooms: 5
Year: 2020
Listing Brokerage: Edina Realty, Inc.
FEATURES
- Range
- Refrigerator
- Dishwasher
- Wall Oven
DETAILS
Built in 2020 by Anderson Reda and designed by Swan Architecture, this black-and-white modern farmhouse is rich, authentic, and sophisticated, while still warm and approachable. Tucked on a quiet, tree-lined street in Lowry Hill and just steps from Lake of the Isles, it’s a home with both soul and purpose. Inside, every detail is meticulously considered: French oak parquet floors, hand-plastered walls in soft matte finishes, vintage-inspired textures, and stunning marble throughout. The kitchen is a true centerpiece, with dual islands, a stone tablet at the heart of the kitchen, plaster vent hood, and sliding marble panels above the range, complemented by a gorgeous pantry and family desk area and a stunning and timeless front office. Fitness is a priority here—the pool is heated year-round for lap swimming, and the owners created a well-equipped gym adjoining their serene primary suite. Upstairs also offers two additional en-suite bedrooms and a laundry room, while the lower level provides more bedrooms, a recreation room, and a sauna. French casement windows open to the backyard and pool, blurring the lines between indoor and outdoor living. This is a home that balances beauty with function on a compact city lot—just as its visionaries intended. A true retreat in the heart of the city, with attention to detail that is simply unmatched.
INTERIOR
Bedrooms: 5
Fin ft² / Living Area: 5140 ft²
Below Ground Living: 1200ft²
Bathrooms: 5
Above Ground Living: 3940ft²
-
Basement Details: Finished, Full,
Appliances Included:
-
- Range
- Refrigerator
- Dishwasher
- Wall Oven
EXTERIOR
Air Conditioning: Central Air
Garage Spaces: 3
Construction Materials: N/A
Foundation Size: 1339ft²
Unit Amenities:
-
- Kitchen Window
- Porch
- Natural Woodwork
- Hardwood Floors
- Washer/Dryer Hookup
- Exercise Room
- Hot Tub
- Sauna
- Kitchen Center Island
- Primary Bedroom Walk-In Closet
Heating System:
-
- Forced Air
ROOMS
| Main | Size | ft² |
|---|---|---|
| Foyer | 24x12 | 576 ft² |
| Living Room | 20x20 | 400 ft² |
| Kitchen | 20x20 | 400 ft² |
| Dining Room | 22x11 | 484 ft² |
| Study | 14x13 | 196 ft² |
| Pantry (Walk-In) | 8x5 | 64 ft² |
| Mud Room | 9x5 | 81 ft² |
| Upper | Size | ft² |
|---|---|---|
| Bedroom 1 | 16x14 | 256 ft² |
| Bedroom 2 | 12x12 | 144 ft² |
| Bedroom 3 | 12x12 | 144 ft² |
| Laundry | 12x10 | 144 ft² |
| Lower | Size | ft² |
|---|---|---|
| Bedroom 4 | 12x12 | 144 ft² |
| Bedroom 5 | 12x12 | 144 ft² |
| Recreation Room | 30x14 | 900 ft² |
LOT
Acres: N/A
Lot Size Dim.: 75x112
Longitude: 44.964
Latitude: -93.3024
Zoning: Residential-Single Family
FINANCIAL & TAXES
Tax year: 2025
Tax annual amount: $32,641
MISCELLANEOUS
Fuel System: N/A
Sewer System: City Sewer/Connected
Water System: City Water/Connected
ADDITIONAL INFORMATION
MLS#: NST7787238
Listing Brokerage: Edina Realty, Inc.

ID: 4041956
Published: August 26, 2025
Last Update: August 26, 2025
Views: 1






