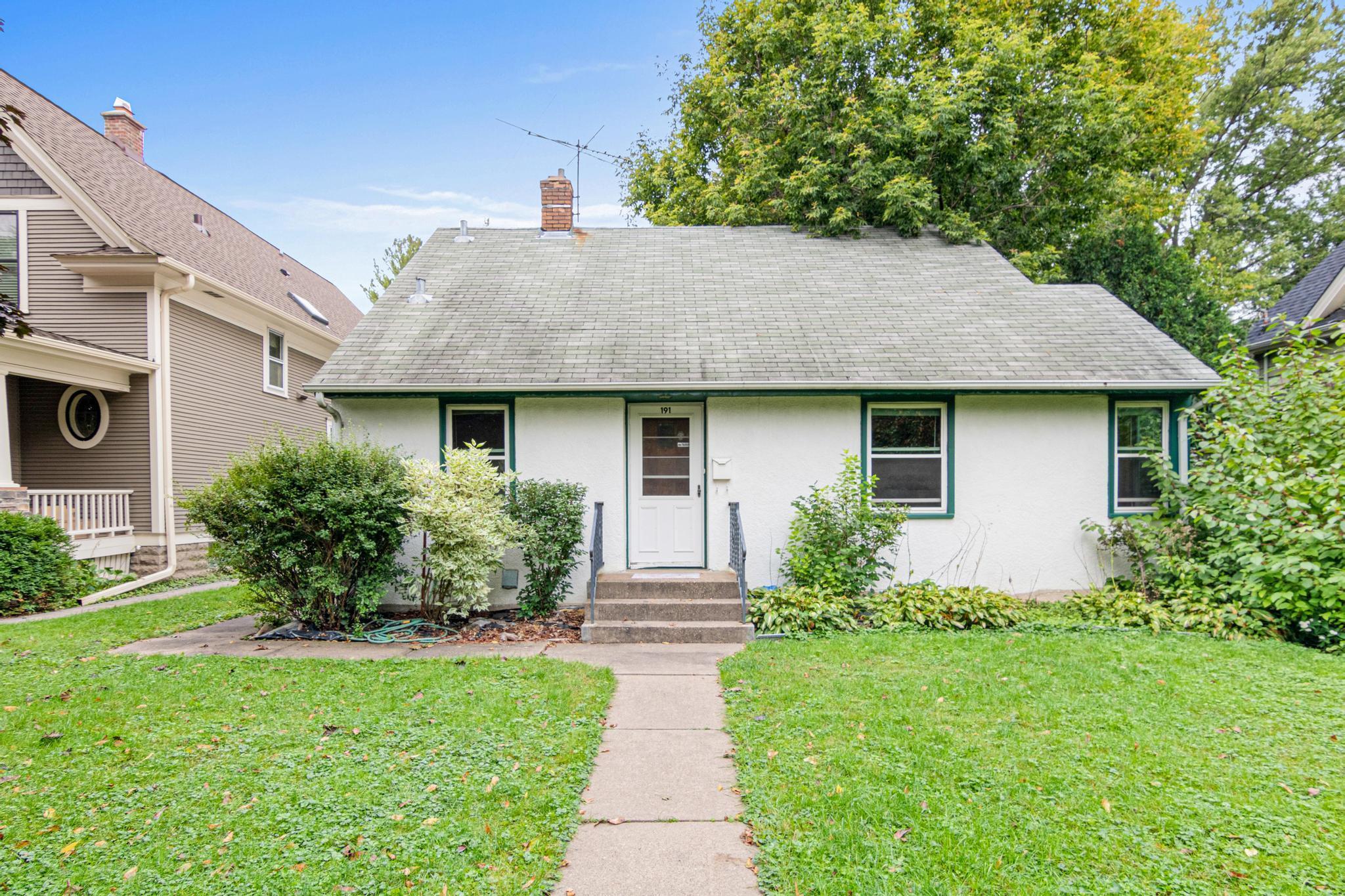191 VERNON STREET
191 Vernon Street, Saint Paul, 55105, MN
-
Price: $335,000
-
Status type: For Sale
-
City: Saint Paul
-
Neighborhood: Macalester-Groveland
Bedrooms: 3
Property Size :1662
-
Listing Agent: NST19366,NST114251
-
Property type : Single Family Residence
-
Zip code: 55105
-
Street: 191 Vernon Street
-
Street: 191 Vernon Street
Bathrooms: 3
Year: 1951
Listing Brokerage: Lakes Area Realty
FEATURES
- Range
- Refrigerator
- Washer
- Dryer
DETAILS
Welcome to this charming Tangletown Time capsule. Offered for the first time in nearly 62 years! Located on the Eastern edge of the highly sought after 'Tangletown' neighborhood, this home has the location, size, and a shocking price to match. Home features & highlights include incredibly large bedrooms, ample storage & closets, a full bath on the main & upper level, and a half bath below. Newer dual pane windows throughout, along with a newer furnace, water heater, and electrical panel. Oak hardwoods can be seen under the main level carpet for potential refinishing. Open & expansive lower level with option of additional living space, bedrooms, or anything you may desire. Positioned on a large, private, and flat lot, with an oversized single stall garage in rear. 191 Vernon is a fantastic foundation to build upon, update, and make your own. This home has been well cared for, maintained, improved, and loved over the last half century. On market Friday, and ready for the next caretakers to make their own.
INTERIOR
Bedrooms: 3
Fin ft² / Living Area: 1662 ft²
Below Ground Living: N/A
Bathrooms: 3
Above Ground Living: 1662ft²
-
Basement Details: Block, Full, Partially Finished, Unfinished,
Appliances Included:
-
- Range
- Refrigerator
- Washer
- Dryer
EXTERIOR
Air Conditioning: None
Garage Spaces: 1
Construction Materials: N/A
Foundation Size: 1038ft²
Unit Amenities:
-
- Hardwood Floors
- Walk-In Closet
- Main Floor Primary Bedroom
Heating System:
-
- Forced Air
ROOMS
| Main | Size | ft² |
|---|---|---|
| Living Room | 17.5X12.6 | 304.79 ft² |
| Dining Room | 10.11X6.7 | 110.37 ft² |
| Kitchen | 11X8.11 | 131.08 ft² |
| Bedroom 1 | 14.9X15.6 | 219.78 ft² |
| Bedroom 2 | 10.9X12.6 | 117.18 ft² |
| Bathroom | 7.5X6.9 | 55.63 ft² |
| Upper | Size | ft² |
|---|---|---|
| Bedroom 3 | 18X14.2 | 327 ft² |
| Bonus Room | 10.4X13.7 | 107.47 ft² |
| Walk In Closet | 11.6X5.6 | 133.4 ft² |
| Bathroom | 7.5X6.9 | 55.63 ft² |
| Lower | Size | ft² |
|---|---|---|
| Game Room | 17.11X33.4 | 306.55 ft² |
| Laundry | 18.7X8 | 347.51 ft² |
LOT
Acres: N/A
Lot Size Dim.: 46x163
Longitude: 44.9357
Latitude: -93.1715
Zoning: Residential-Single Family
FINANCIAL & TAXES
Tax year: 2025
Tax annual amount: $5,494
MISCELLANEOUS
Fuel System: N/A
Sewer System: City Sewer/Connected
Water System: City Water/Connected
ADDITIONAL INFORMATION
MLS#: NST7805579
Listing Brokerage: Lakes Area Realty

ID: 4150642
Published: September 26, 2025
Last Update: September 26, 2025
Views: 1






