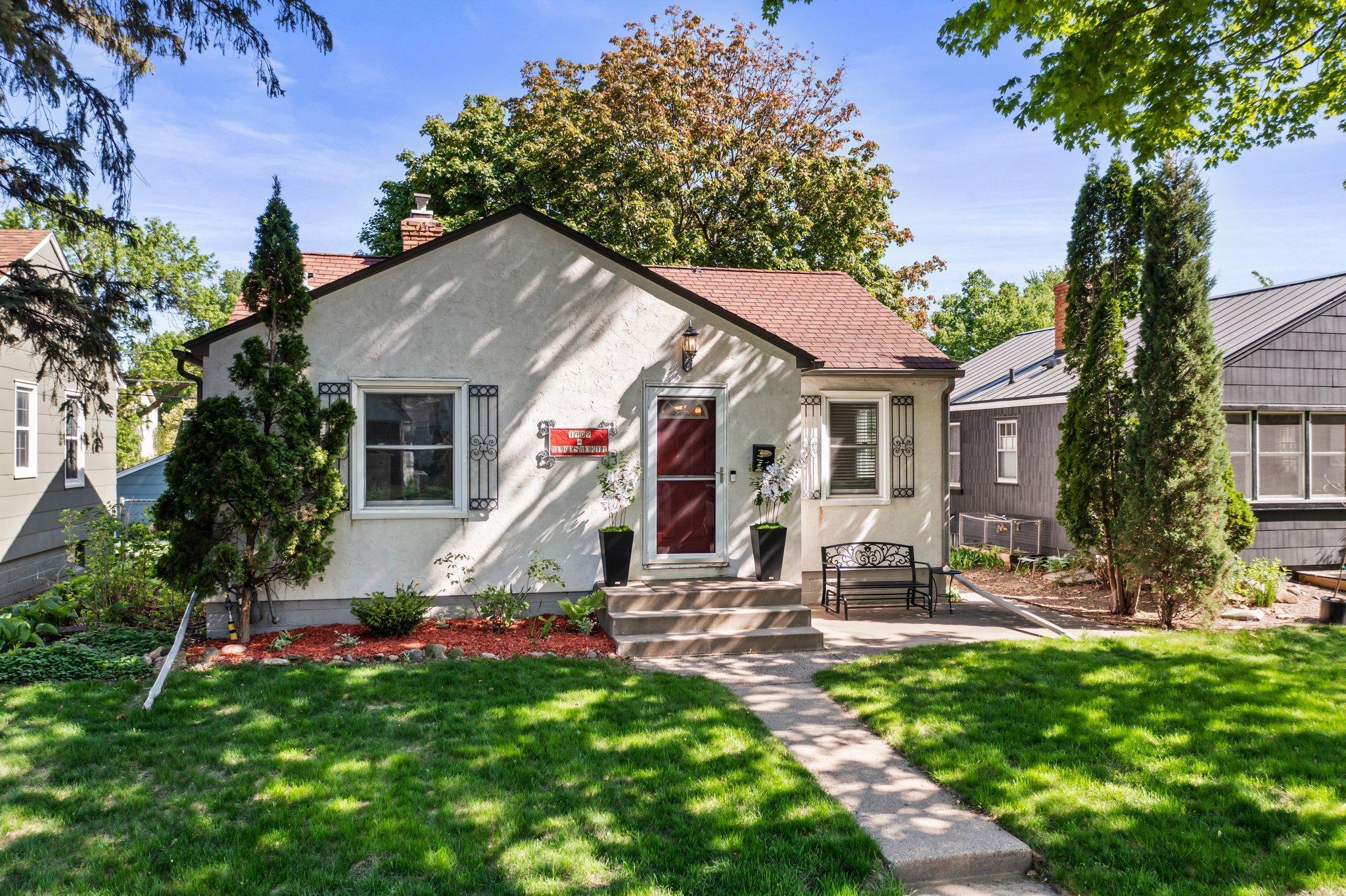1909 WORDSWORTH AVENUE
1909 Wordsworth Avenue, Saint Paul, 55116, MN
-
Price: $365,000
-
Status type: For Sale
-
City: Saint Paul
-
Neighborhood: Highland
Bedrooms: 2
Property Size :1066
-
Listing Agent: NST16271,NST52224
-
Property type : Single Family Residence
-
Zip code: 55116
-
Street: 1909 Wordsworth Avenue
-
Street: 1909 Wordsworth Avenue
Bathrooms: 1
Year: 1945
Listing Brokerage: RE/MAX Results
FEATURES
- Range
- Refrigerator
- Washer
- Dryer
- Microwave
- Dishwasher
DETAILS
Charming South-Facing home in a popular Highland Park location. This outstanding one-story stucco home radiates charm & curb appeal, nestled on a peaceful, tree-lined street. A welcoming front patio sets the tone as you arrive, perfect for greeting guests or enjoying a quiet moment outdoors. Step inside to discover a bright & beautifully maintained interior featuring gleaming hardwood floors, coved ceilings, & an open-concept layout that effortlessly blends living, dining, & kitchen spaces. The spacious kitchen is a true standout, offering a breakfast bar, modern appliances, and abundant cabinet and countertop space—ideal for both everyday living and entertaining. The main level offers two inviting bedrooms, each with hardwood flooring, ceiling fans, & charming window shutters that enhance the home’s character. A full bathroom with a newly tiled tub surround completes the main floor. Downstairs, the finished lower level expands your living space with a generous family room, complete with a stylish dry bar & wine fridge. You'll also find a laundry area with washer, dryer, and utility tub, plus plenty of storage space. Furnace & AC - 2020, Water heater 2016, newer vinyl windows thruout + radon mitigation system! Step outside to your own private oasis—a beautifully landscaped, fully fenced, park-like backyard with a brick-paved patio & pergola, perfect for entertaining or relaxing with family. The rare triple garage (2 GDO's) includes an unfinished loft offering additional storage or future potential ADU. Located just moments from the Mississippi River’s scenic trails & the vibrant shops of Highland Park, this home boasts an exceptional walkability score. A true must-see that combines timeless charm, modern convenience & unbeatable location!
INTERIOR
Bedrooms: 2
Fin ft² / Living Area: 1066 ft²
Below Ground Living: 234ft²
Bathrooms: 1
Above Ground Living: 832ft²
-
Basement Details: Daylight/Lookout Windows, Finished, Full,
Appliances Included:
-
- Range
- Refrigerator
- Washer
- Dryer
- Microwave
- Dishwasher
EXTERIOR
Air Conditioning: Central Air
Garage Spaces: 3
Construction Materials: N/A
Foundation Size: 832ft²
Unit Amenities:
-
- Patio
- Kitchen Window
- Natural Woodwork
- Hardwood Floors
- Ceiling Fan(s)
- Washer/Dryer Hookup
- Main Floor Primary Bedroom
Heating System:
-
- Forced Air
ROOMS
| Main | Size | ft² |
|---|---|---|
| Living Room | 17x15 | 289 ft² |
| Kitchen | 12x9 | 144 ft² |
| Bedroom 1 | 11x10 | 121 ft² |
| Bedroom 2 | 11x10 | 121 ft² |
| Lower | Size | ft² |
|---|---|---|
| Family Room | 18x13 | 324 ft² |
| n/a | Size | ft² |
|---|---|---|
| Loft | 30x14 | 900 ft² |
LOT
Acres: N/A
Lot Size Dim.: 40 x 120
Longitude: 44.901
Latitude: -93.181
Zoning: Residential-Single Family
FINANCIAL & TAXES
Tax year: 2025
Tax annual amount: $5,908
MISCELLANEOUS
Fuel System: N/A
Sewer System: City Sewer/Connected
Water System: City Water/Connected
ADITIONAL INFORMATION
MLS#: NST7753501
Listing Brokerage: RE/MAX Results

ID: 3738203
Published: June 03, 2025
Last Update: June 03, 2025
Views: 5






