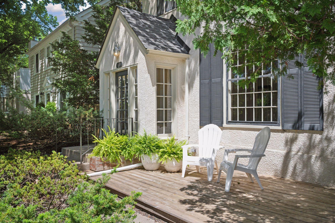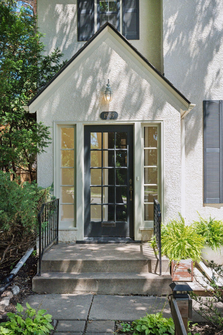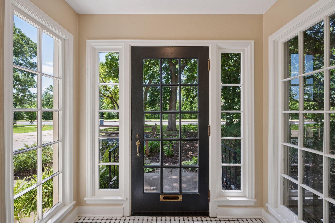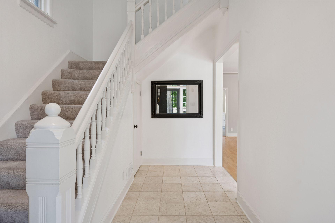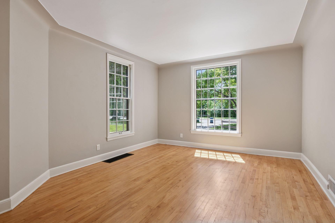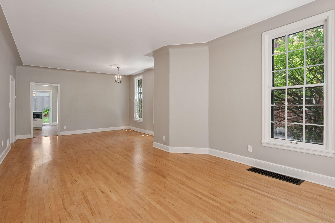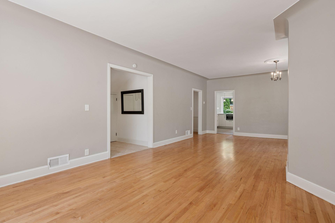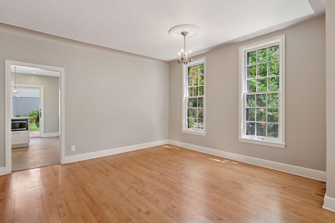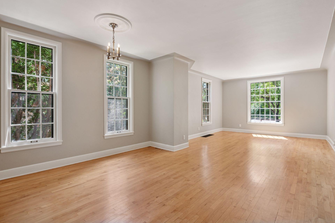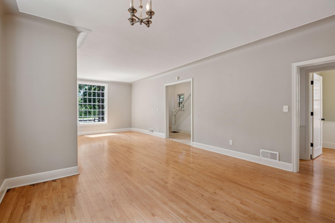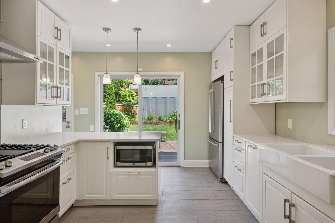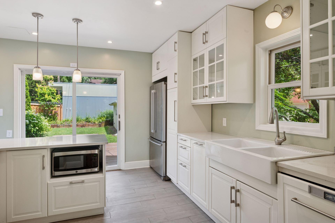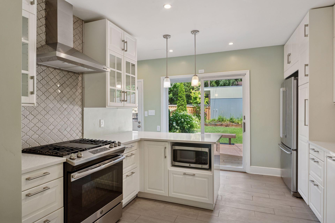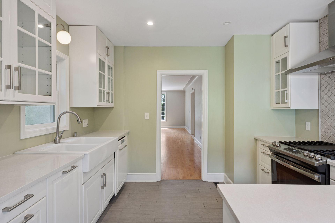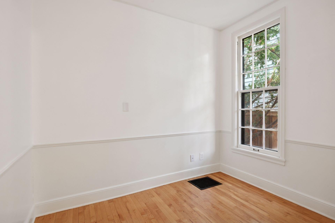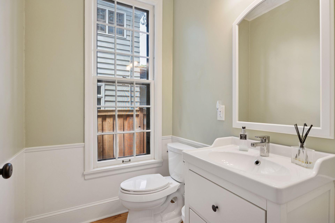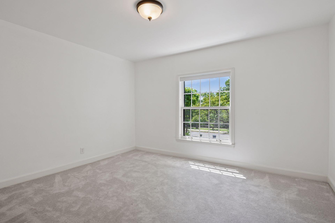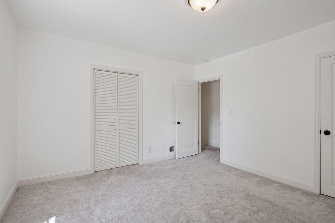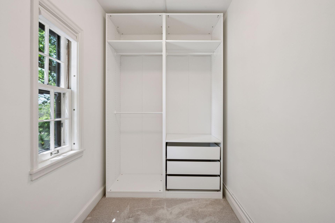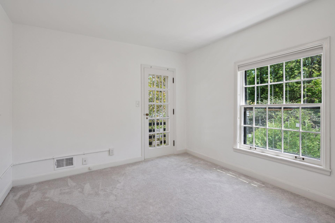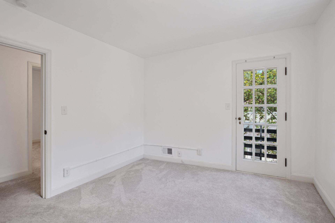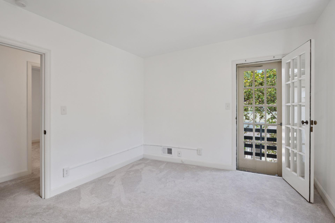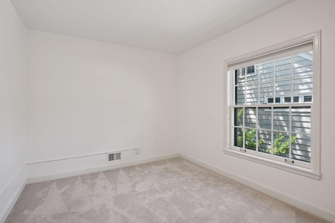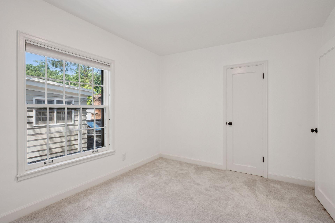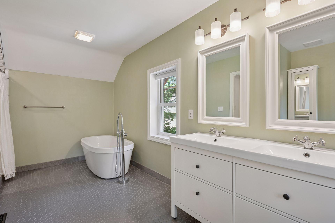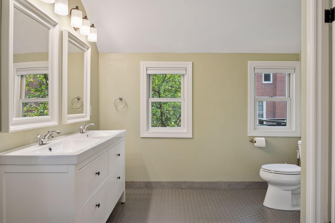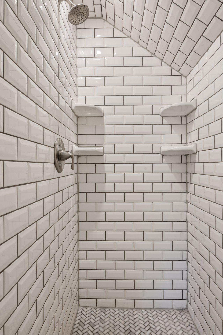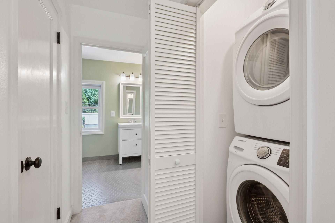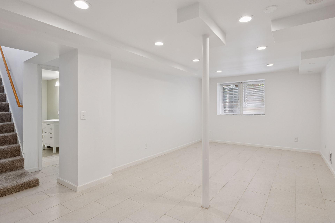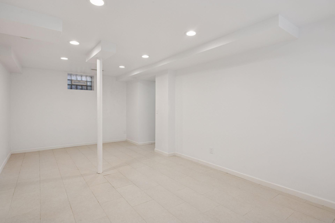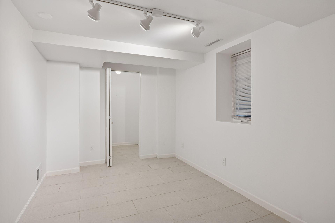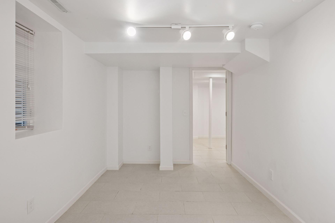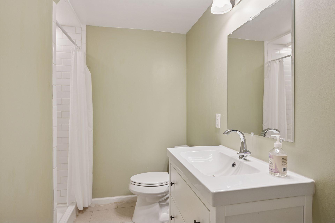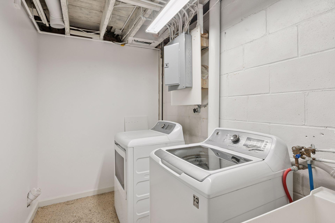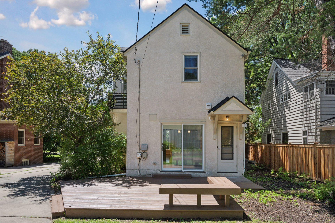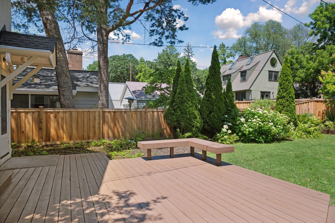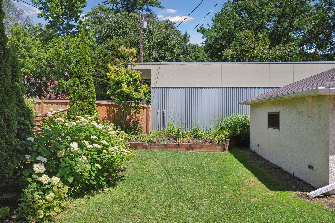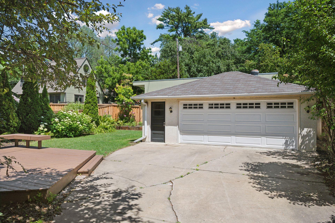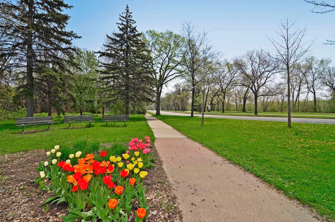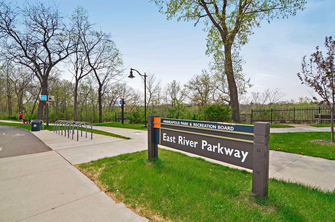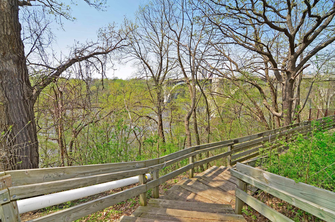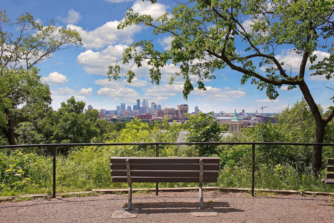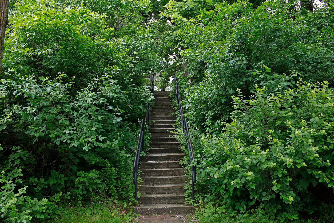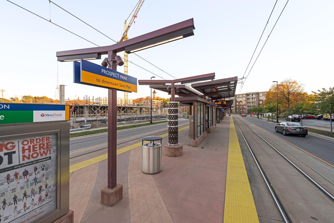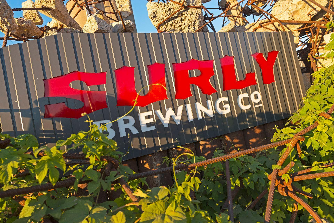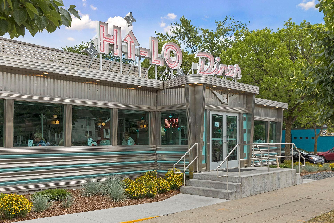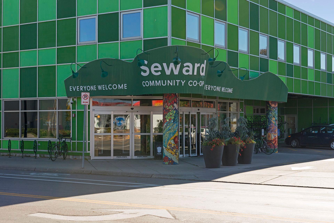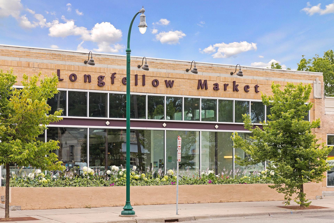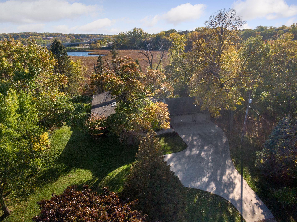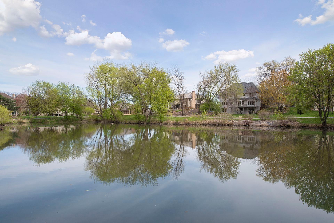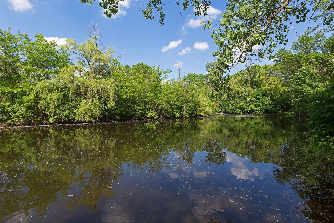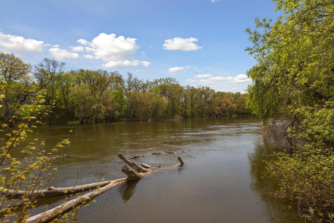1909 RIVER PARKWAY
1909 River Parkway, Minneapolis, 55414, MN
-
Price: $750,000
-
Status type: For Sale
-
City: Minneapolis
-
Neighborhood: Prospect Park - East River Road
Bedrooms: 4
Property Size :2800
-
Listing Agent: NST16633,NST56007
-
Property type : Single Family Residence
-
Zip code: 55414
-
Street: 1909 River Parkway
-
Street: 1909 River Parkway
Bathrooms: 3
Year: 1900
Listing Brokerage: Coldwell Banker Burnet
FEATURES
- Range
- Refrigerator
- Washer
- Dryer
- Microwave
- Dishwasher
- Disposal
DETAILS
Prestigious East River Parkway Living with Modern Updates and Riverfront Trails. Welcome to your beautifully updated 4 bedroom 3 bath home on the highly sought-after East River Parkway. This sun-drenched residence blends timeless charm with today's fresh, light finishes. The newer kitchen opens into a large, inviting family/living room with oversized windows that fill the space with natural light. A dedicated office on the main level offers an ideal setup for remote work or quiet study. Upstairs, enjoy three bedrooms on one level with a spacious bath featuring a luxurious soaker tub and separate shower. Upper level laundry. The lower level includes a full bath with a walk-in shower - perfect for guests or extra flexibility. Outside, unwind on your back deck in the evening glow, or step out your front door to serene walking and biking trails along the majestic Mississippi River. Don't miss this rare opportunity to own a home on East River Parkway - where modern living meets natural beauty in one of the city's most iconic settings.
INTERIOR
Bedrooms: 4
Fin ft² / Living Area: 2800 ft²
Below Ground Living: 776ft²
Bathrooms: 3
Above Ground Living: 2024ft²
-
Basement Details: Block, Drain Tiled, Drainage System, Egress Window(s), Finished, Sump Pump,
Appliances Included:
-
- Range
- Refrigerator
- Washer
- Dryer
- Microwave
- Dishwasher
- Disposal
EXTERIOR
Air Conditioning: Central Air
Garage Spaces: 2
Construction Materials: N/A
Foundation Size: 1012ft²
Unit Amenities:
-
- Kitchen Window
- Deck
- Porch
- Hardwood Floors
- Tile Floors
- Primary Bedroom Walk-In Closet
Heating System:
-
- Forced Air
ROOMS
| Main | Size | ft² |
|---|---|---|
| Living Room | 16x13 | 256 ft² |
| Dining Room | 14x13 | 196 ft² |
| Family Room | 22x11 | 484 ft² |
| Kitchen | 14x11 | 196 ft² |
| Office | 8x10 | 64 ft² |
| Deck | 19x16 | 361 ft² |
| Porch | 6x7 | 36 ft² |
| Foyer | 14x9 | 196 ft² |
| Upper | Size | ft² |
|---|---|---|
| Bedroom 1 | 14x12 | 196 ft² |
| Bedroom 2 | 13x10 | 169 ft² |
| Bedroom 3 | 13x10 | 169 ft² |
| Basement | Size | ft² |
|---|---|---|
| Bedroom 4 | 9x14 | 81 ft² |
LOT
Acres: N/A
Lot Size Dim.: 50x166
Longitude: 44.9608
Latitude: -93.2144
Zoning: Residential-Single Family
FINANCIAL & TAXES
Tax year: 2025
Tax annual amount: $10,318
MISCELLANEOUS
Fuel System: N/A
Sewer System: City Sewer/Connected
Water System: City Water/Connected
ADDITIONAL INFORMATION
MLS#: NST7777176
Listing Brokerage: Coldwell Banker Burnet

ID: 3918812
Published: July 22, 2025
Last Update: July 22, 2025
Views: 43



