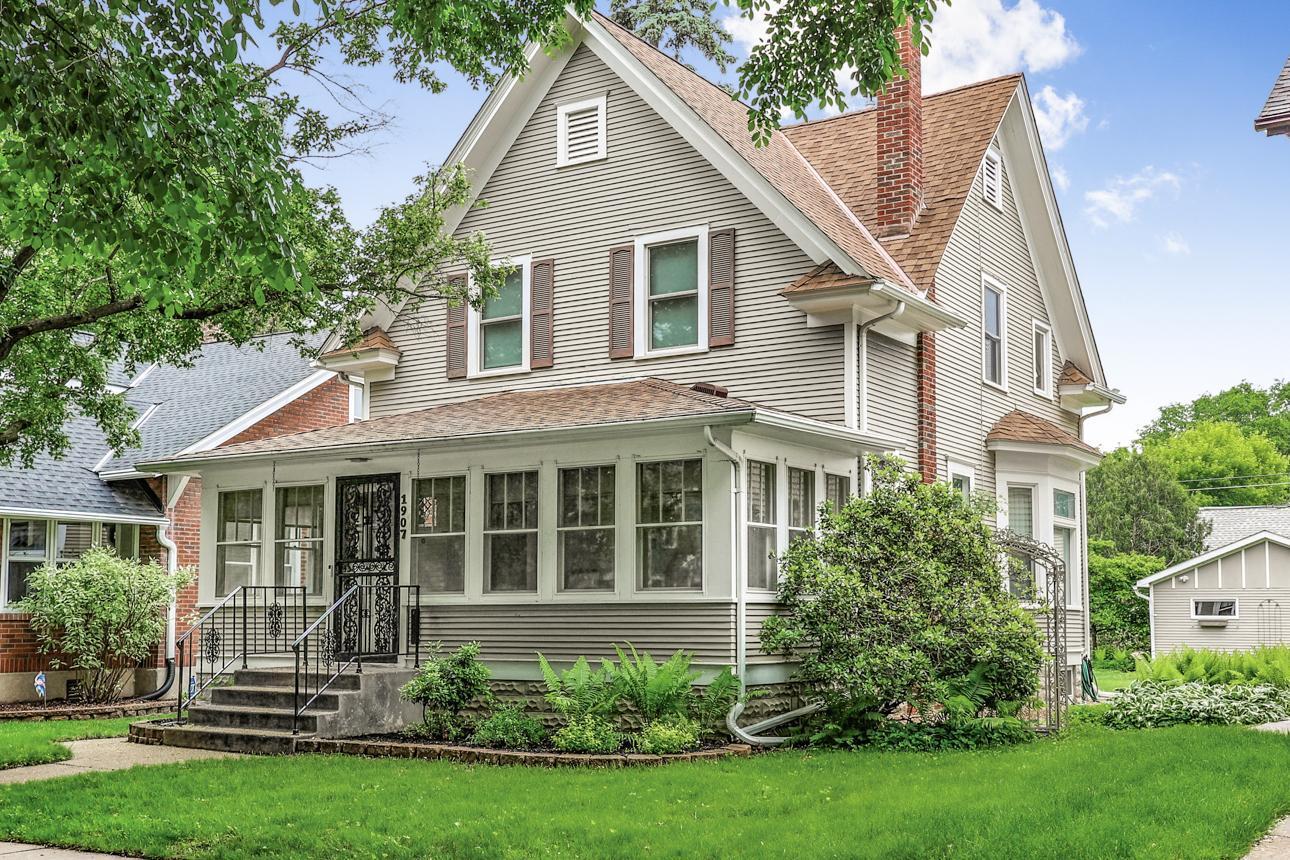1907 LINCOLN AVENUE
1907 Lincoln Avenue, Saint Paul, 55105, MN
-
Price: $385,000
-
Status type: For Sale
-
City: Saint Paul
-
Neighborhood: Macalester-Groveland
Bedrooms: 3
Property Size :1243
-
Listing Agent: NST16731,NST49849
-
Property type : Single Family Residence
-
Zip code: 55105
-
Street: 1907 Lincoln Avenue
-
Street: 1907 Lincoln Avenue
Bathrooms: 2
Year: 1911
Listing Brokerage: Coldwell Banker Burnet
FEATURES
- Range
- Refrigerator
- Washer
- Dryer
- Microwave
- Dishwasher
DETAILS
Well-maintained by the same owners for 68 years, this charming home offers a functional layout with timeless details in a sought-after neighborhood. The main floor features high ceilings with finished oak beams. The open living room--with gas fireplace marble hearth and surround, and a wood mantel with built-in bookcases--flows to a formal dining room with bay windows, coffered ceiling, and built-in buffet. LR/DR has Oak floors under the carpet. The spacious kitchen includes hardwood floors, under-cabinet lighting, and plenty of cabinet space. A convenient half bath completes the main level. Upstairs you'll find 3 bedrooms on one level, a full bath with heated floor, and Maple hardwood floors under carpet. The sunny primary bedroom includes a secret closet cubby. Thoughtful, quality built-in cabinets and storage throughout the home. Two mini-splits and Marvin windows add comfort year-round. The newly painted basement offers a workshop, laundry, lots of storage, and flexible workout space. You'll want to spend evenings on the spacious 3-season porch. Solid oversized 2+ car garage built in the 1980s. The backyard is ready for summer cookouts and offers established landscaping including a magnolia tree, azaleas, wild roses, lilacs, Concord grape vines and rhododendrons. Walkable neighborhood close to Mississippi River Blvd, Summit Ave, and Grand Ave for views, exceptional architecture, dining, stores, and shops. Schedule a private tour and make this your forever home!
INTERIOR
Bedrooms: 3
Fin ft² / Living Area: 1243 ft²
Below Ground Living: N/A
Bathrooms: 2
Above Ground Living: 1243ft²
-
Basement Details: Full,
Appliances Included:
-
- Range
- Refrigerator
- Washer
- Dryer
- Microwave
- Dishwasher
EXTERIOR
Air Conditioning: Ductless Mini-Split
Garage Spaces: 2
Construction Materials: N/A
Foundation Size: 635ft²
Unit Amenities:
-
- Kitchen Window
- Deck
- Porch
- Natural Woodwork
- Hardwood Floors
- Ceiling Fan(s)
- Walk-In Closet
- Security System
- Tile Floors
- Primary Bedroom Walk-In Closet
Heating System:
-
- Baseboard
- Boiler
- Radiator(s)
ROOMS
| Main | Size | ft² |
|---|---|---|
| Living Room | 23x13.5 | 308.58 ft² |
| Dining Room | 13x14 | 169 ft² |
| Kitchen | 11x11 | 121 ft² |
| Screened Porch | 23x8 | 529 ft² |
| Upper | Size | ft² |
|---|---|---|
| Bedroom 1 | 16x8.5 | 134.67 ft² |
| Bedroom 2 | 9x10 | 81 ft² |
| Bedroom 3 | 15x7.5 | 111.25 ft² |
LOT
Acres: N/A
Lot Size Dim.: 40x150x40x150
Longitude: 44.9393
Latitude: -93.1809
Zoning: Residential-Single Family
FINANCIAL & TAXES
Tax year: 2024
Tax annual amount: $5,146
MISCELLANEOUS
Fuel System: N/A
Sewer System: City Sewer/Connected
Water System: City Water - In Street
ADITIONAL INFORMATION
MLS#: NST7738857
Listing Brokerage: Coldwell Banker Burnet

ID: 3745120
Published: June 05, 2025
Last Update: June 05, 2025
Views: 7






