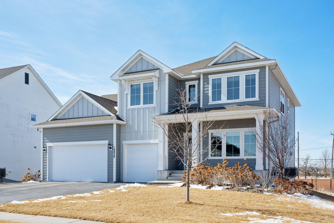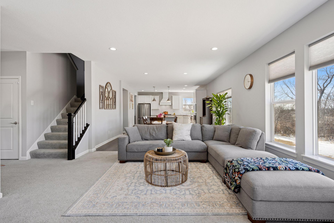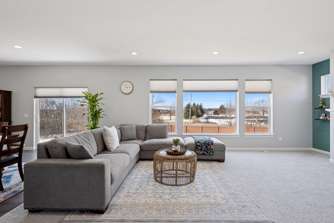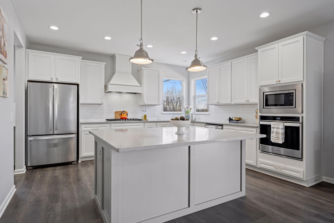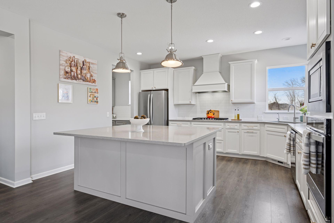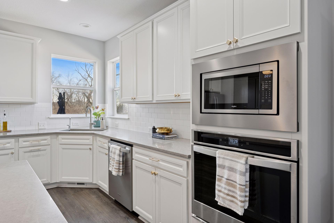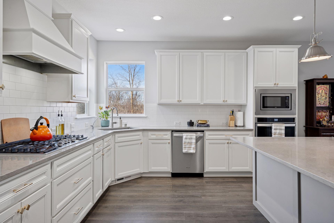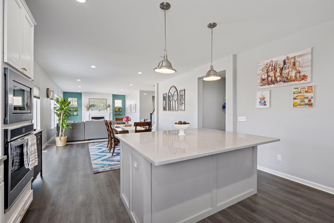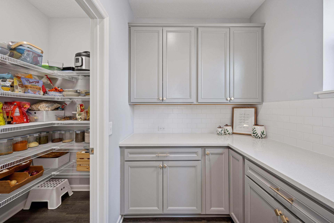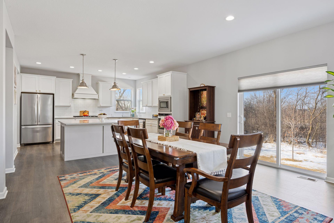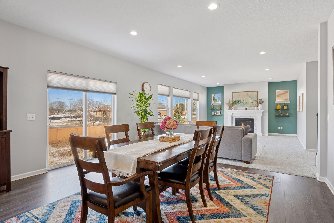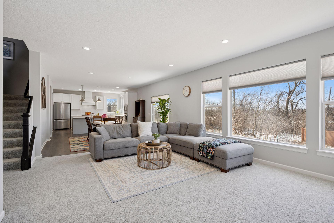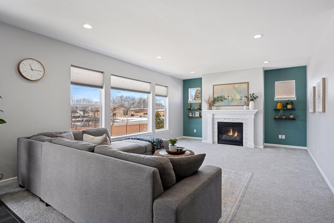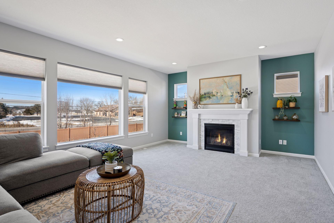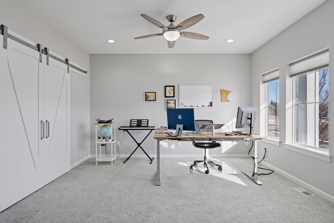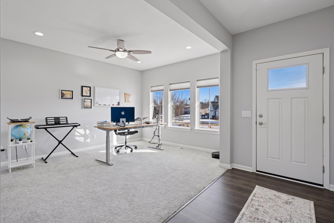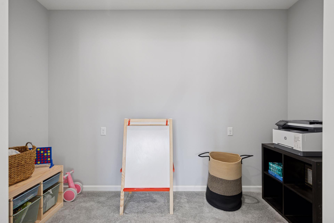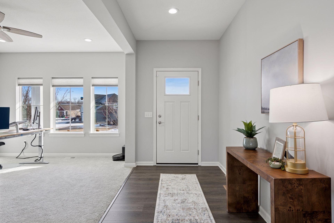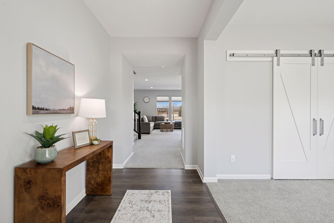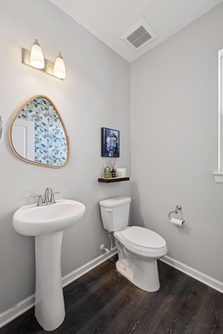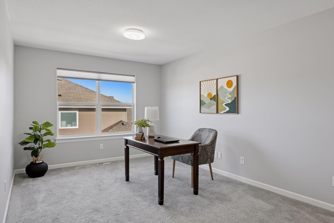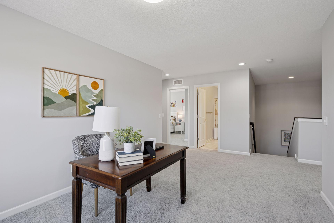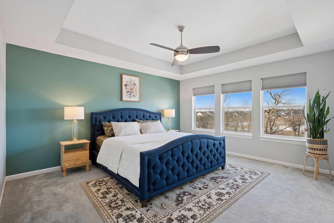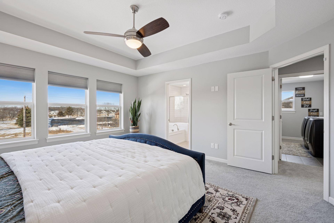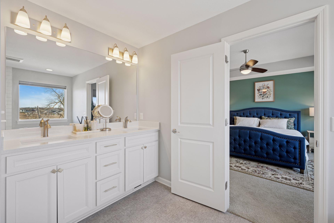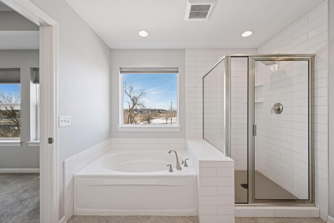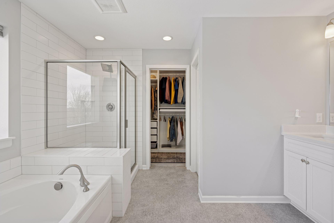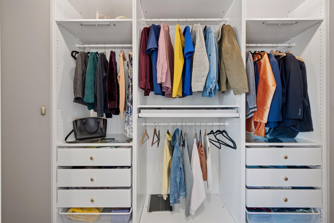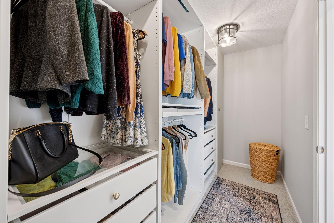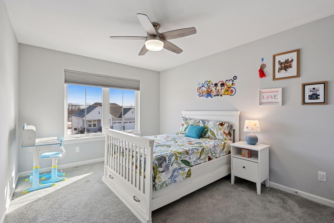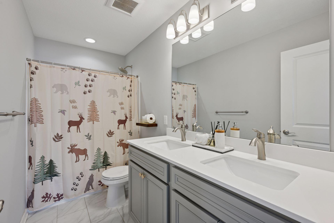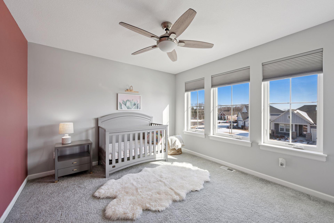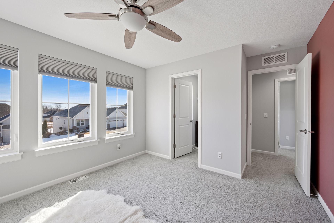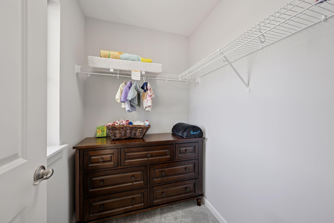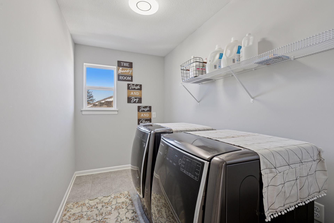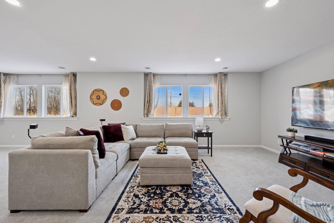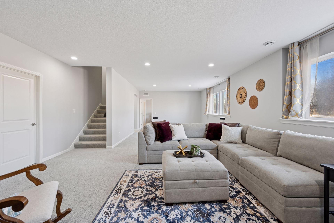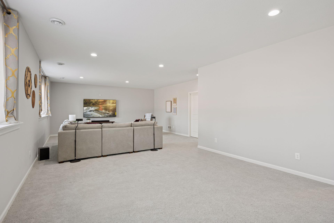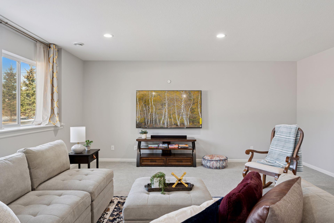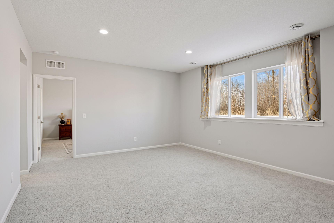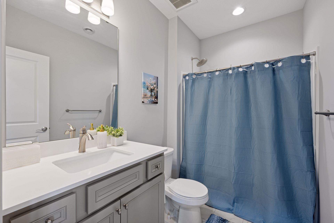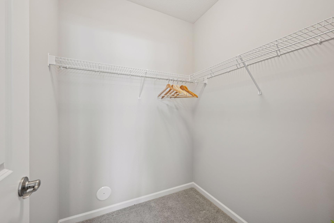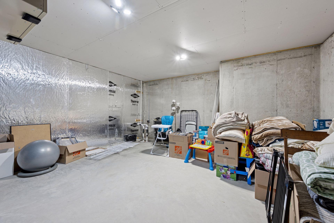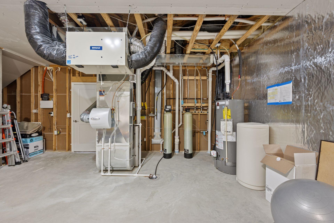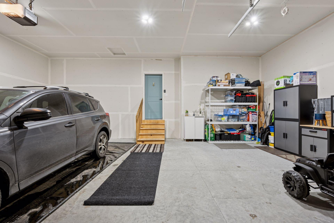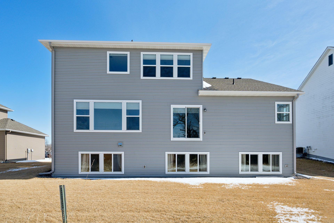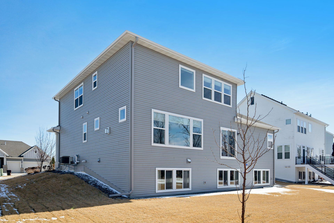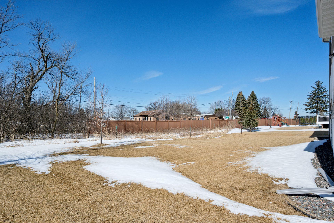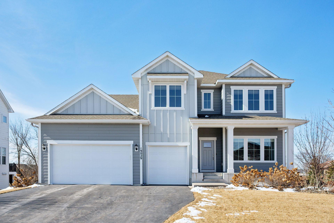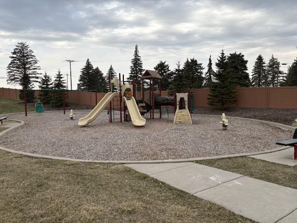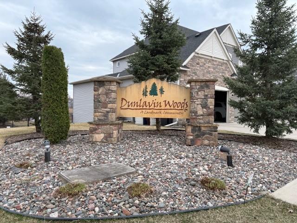19029 100TH PLACE
19029 100th Place, Maple Grove, 55311, MN
-
Price: $699,900
-
Status type: For Sale
-
City: Maple Grove
-
Neighborhood: The Enclave At Dunlavin Woods
Bedrooms: 4
Property Size :3864
-
Listing Agent: NST16633,NST46104
-
Property type : Single Family Residence
-
Zip code: 55311
-
Street: 19029 100th Place
-
Street: 19029 100th Place
Bathrooms: 4
Year: 2019
Listing Brokerage: Coldwell Banker Burnet
DETAILS
Great location in the Enclave at Dunlavin Woods, on a cul-de-sac and near neighborhood park. Nearly new David Weekley built "The Erie" floorplan! Great two story floorplan with large windows and a ton of natural light. White kitchen with large center island, great cabinetry, subway tile backsplash, stainless steel appliances with gas range plus an amazing additional back kitchen prep space with walk-in pantry. Open concept floorplan which connects the kitchen, dining room and living room with gas fireplace. Large front office or playroom space with sliding barn doors and huge closet space /additional room. Upper level features large primary bedroom space with raised ceilings, dedicated primary shower/bath, double sinks and large walk-in closet. Two additional bedrooms plus loft / office and laundry room on the upper level! Finished lookout lower level with lots of natural light and an additional bedroom and bathroom, as well as ample storage space. Reverse osmosis and irrigation system included. Large lot with wood privacy fence and tree line. Enjoy your morning coffee from the east-facing front porch! Great location within close proximity to all that the Maple Grove area has to offer, including ample shopping and restaurants as well as hospitals within 3-4 miles!
INTERIOR
Bedrooms: 4
Fin ft² / Living Area: 3864 ft²
Below Ground Living: 967ft²
Bathrooms: 4
Above Ground Living: 2897ft²
-
Basement Details: Daylight/Lookout Windows, Drain Tiled, Egress Window(s), Finished, Partial, Concrete, Storage Space, Sump Pump,
Appliances Included:
-
EXTERIOR
Air Conditioning: Central Air
Garage Spaces: 3
Construction Materials: N/A
Foundation Size: 1400ft²
Unit Amenities:
-
Heating System:
-
ROOMS
| Main | Size | ft² |
|---|---|---|
| Living Room | 26x22 | 676 ft² |
| Kitchen | 15x13 | 225 ft² |
| Dining Room | 15x14 | 225 ft² |
| Flex Room | 6x6 | 36 ft² |
| Office | 14x12 | 196 ft² |
| Foyer | 13x6 | 169 ft² |
| Lower | Size | ft² |
|---|---|---|
| Family Room | 35x19 | 1225 ft² |
| Bedroom 4 | 15x12 | 225 ft² |
| Storage | 23x22 | 529 ft² |
| Upper | Size | ft² |
|---|---|---|
| Bedroom 1 | 15x14 | 225 ft² |
| Bedroom 2 | 16x10 | 256 ft² |
| Bedroom 3 | 15x11 | 225 ft² |
| Loft | 30x20 | 900 ft² |
| Laundry | 12x6 | 144 ft² |
LOT
Acres: N/A
Lot Size Dim.: 77x165x78x145
Longitude: 45.1372
Latitude: -93.5216
Zoning: Residential-Single Family
FINANCIAL & TAXES
Tax year: 2024
Tax annual amount: $7,479
MISCELLANEOUS
Fuel System: N/A
Sewer System: City Sewer/Connected
Water System: City Water/Connected
ADDITIONAL INFORMATION
MLS#: NST7726894
Listing Brokerage: Coldwell Banker Burnet

ID: 3531863
Published: April 11, 2025
Last Update: April 11, 2025
Views: 46


