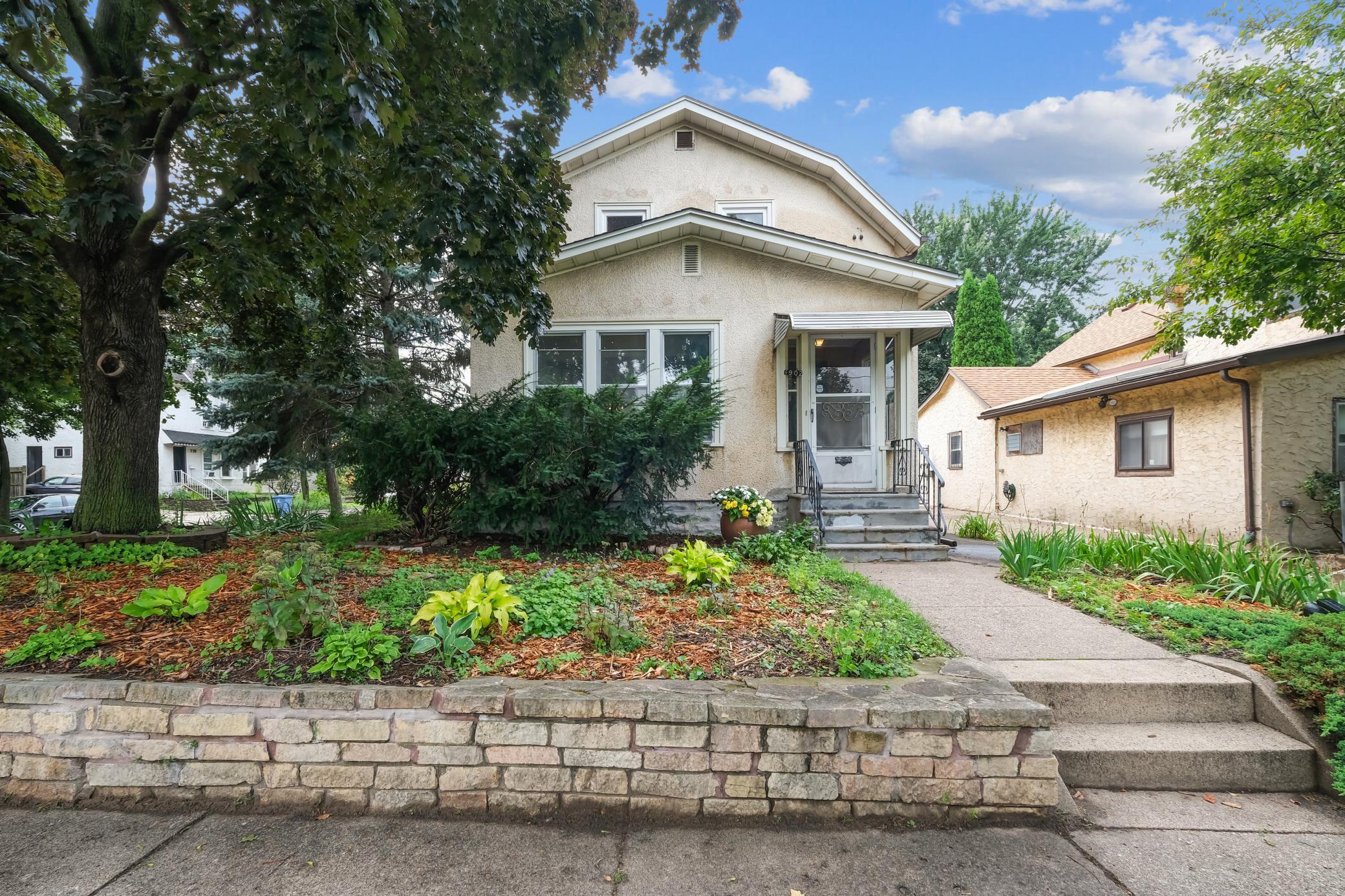1902 QUINCY STREET
1902 Quincy Street, Minneapolis, 55418, MN
-
Price: $350,000
-
Status type: For Sale
-
City: Minneapolis
-
Neighborhood: Holland
Bedrooms: 4
Property Size :1360
-
Listing Agent: NST16638,NST68851
-
Property type : Single Family Residence
-
Zip code: 55418
-
Street: 1902 Quincy Street
-
Street: 1902 Quincy Street
Bathrooms: 1
Year: 1918
Listing Brokerage: Coldwell Banker Burnet
FEATURES
- Range
- Refrigerator
- Washer
- Dryer
- Microwave
DETAILS
Welcome to this beautifully maintained 4-bedroom, 1-bathroom two-story gem nestled in the heart of NE Minneapolis! Sitting on a large corner lot directly across from an open green space / rain garden, this home offers the perfect blend of urban convenience & natural beauty out your front door. Main floor has great traditional floorplan & south-facing windows, featuring a cozy front porch and a fantastic back porch—ideal for relaxing or entertaining. The seller has made thoughtful updates, including new 120 electrical wiring, new attic/wall insulation, new windows, lead paint abatement, and a repaired retaining wall. Major mechanicals are in excellent shape: furnace (2014), water heater (2020), and roof (~10 years old). Plus, a new sewer line was installed in 2015. You'll love the rare 2-car garage and the spacious corner lot that provides plenty of outdoor space. Bonus "She-Shed or playhouse". The neighborhood is vibrant and walkable—just minutes from local restaurants, breweries, parks, the NE art scene, and Edison High School. Don't miss this opportunity to own a move-in-ready home in one of Minneapolis’s most sought-after neighborhoods! Home Warranty Included with sale.
INTERIOR
Bedrooms: 4
Fin ft² / Living Area: 1360 ft²
Below Ground Living: N/A
Bathrooms: 1
Above Ground Living: 1360ft²
-
Basement Details: Full, Unfinished,
Appliances Included:
-
- Range
- Refrigerator
- Washer
- Dryer
- Microwave
EXTERIOR
Air Conditioning: None
Garage Spaces: 2
Construction Materials: N/A
Foundation Size: 756ft²
Unit Amenities:
-
- Kitchen Window
- Porch
- Natural Woodwork
- Hardwood Floors
- Sun Room
- Ceiling Fan(s)
- Washer/Dryer Hookup
- French Doors
Heating System:
-
- Forced Air
ROOMS
| Main | Size | ft² |
|---|---|---|
| Living Room | 14 x 13 | 196 ft² |
| Dining Room | 13 x 11 | 169 ft² |
| Kitchen | 12 x 11 | 144 ft² |
| Porch | 8 x 6 | 64 ft² |
| Porch | 14 x 6 | 196 ft² |
| Sun Room | 13 x 8 | 169 ft² |
| Upper | Size | ft² |
|---|---|---|
| Bedroom 1 | 10 x 9 | 100 ft² |
| Bedroom 2 | 11 x 10 | 121 ft² |
| Bedroom 3 | 12 x 7 | 144 ft² |
| Bedroom 4 | 11 x 10 | 121 ft² |
LOT
Acres: N/A
Lot Size Dim.: 43x125
Longitude: 45.008
Latitude: -93.2513
Zoning: Residential-Single Family
FINANCIAL & TAXES
Tax year: 2025
Tax annual amount: $4,729
MISCELLANEOUS
Fuel System: N/A
Sewer System: City Sewer/Connected
Water System: City Water/Connected
ADDITIONAL INFORMATION
MLS#: NST7763149
Listing Brokerage: Coldwell Banker Burnet

ID: 4025281
Published: August 21, 2025
Last Update: August 21, 2025
Views: 1






