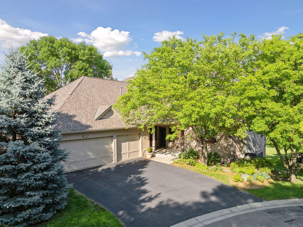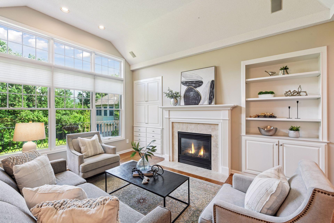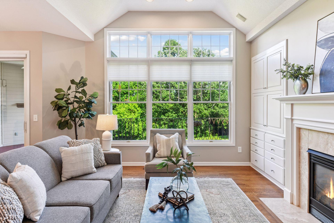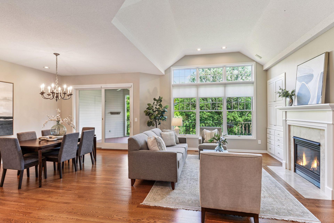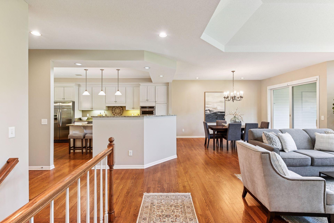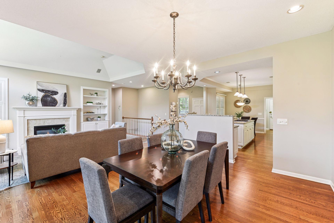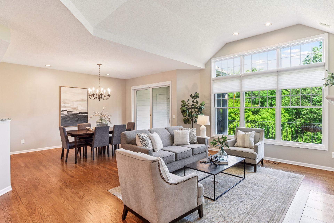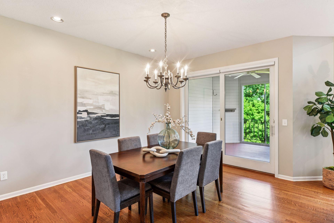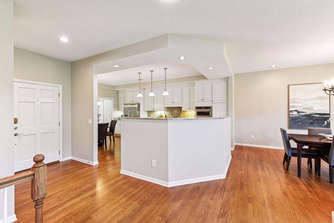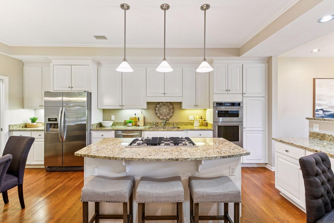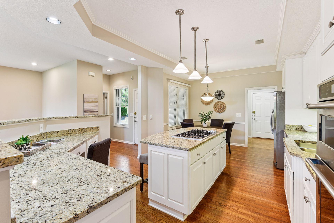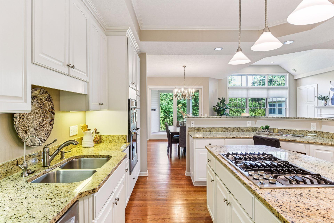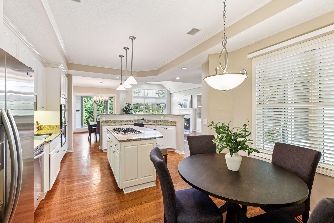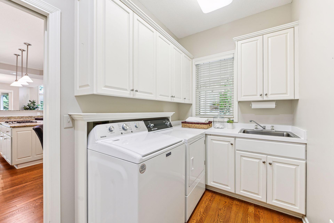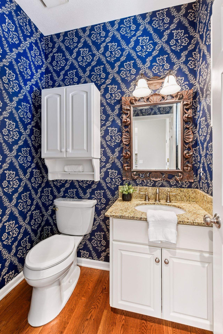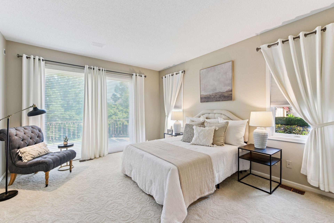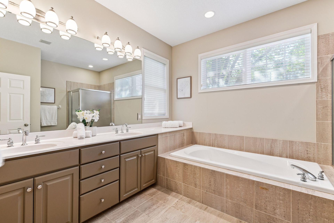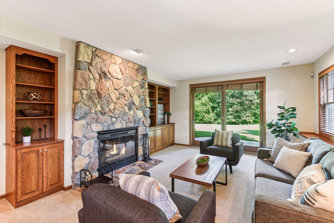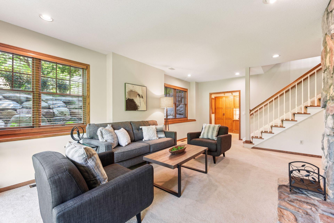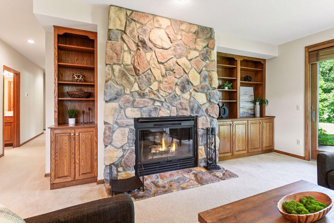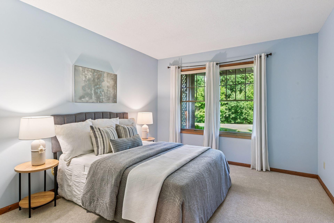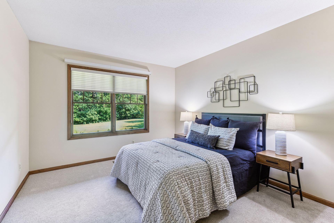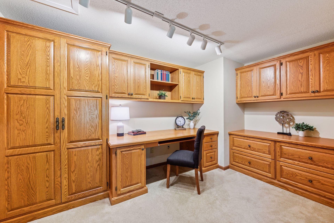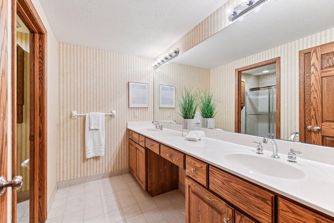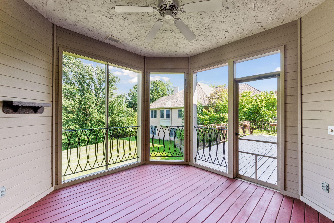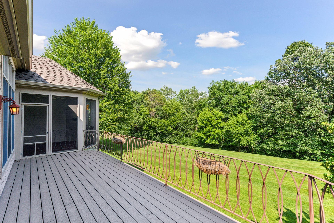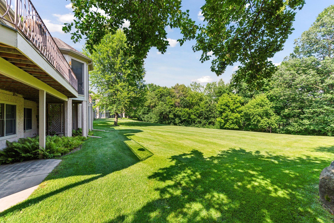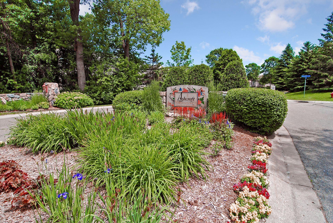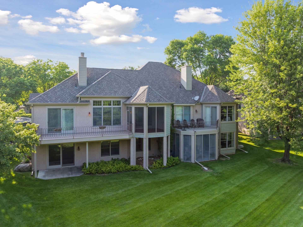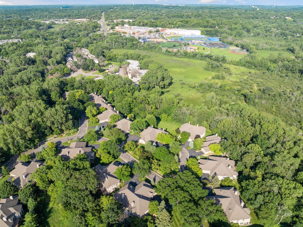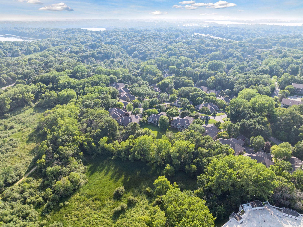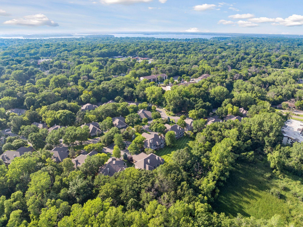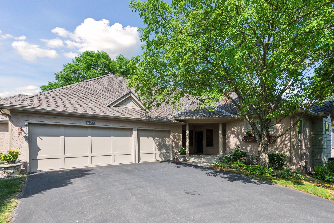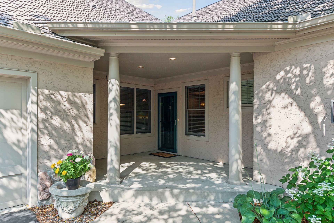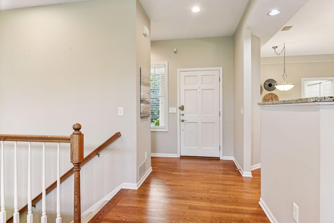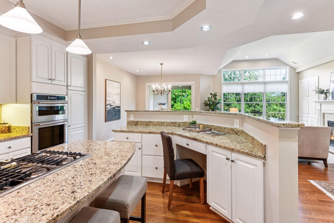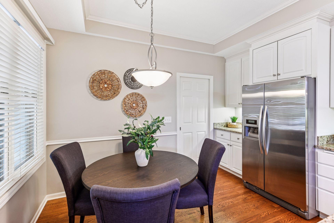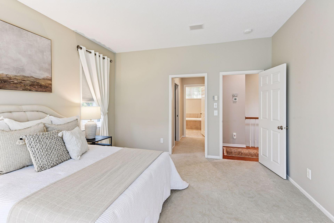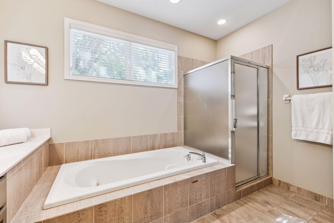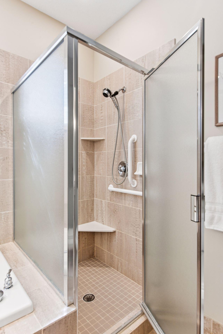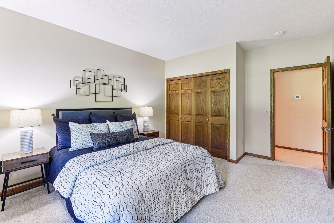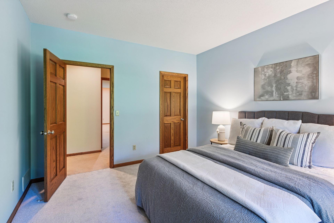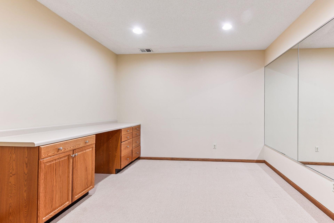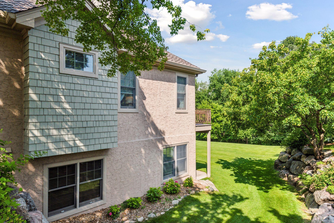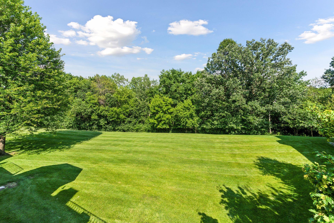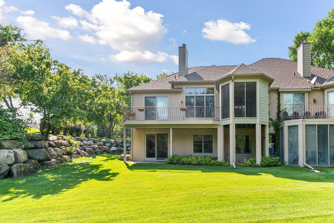19010 ASHCROFT CIRCLE
19010 Ashcroft Circle, Minnetonka, 55345, MN
-
Price: $775,000
-
Status type: For Sale
-
City: Minnetonka
-
Neighborhood: Ashcroft Of Minnetonka 2nd Add
Bedrooms: 3
Property Size :2768
-
Listing Agent: NST16650,NST47608
-
Property type : Townhouse Side x Side
-
Zip code: 55345
-
Street: 19010 Ashcroft Circle
-
Street: 19010 Ashcroft Circle
Bathrooms: 3
Year: 1994
Listing Brokerage: Edina Realty, Inc.
FEATURES
- Range
- Refrigerator
- Washer
- Dryer
- Dishwasher
- Water Softener Owned
- Disposal
- Cooktop
- Wall Oven
- Humidifier
- Water Filtration System
- Stainless Steel Appliances
DETAILS
Welcome to your dream home in Ashcroft—where comfort, style, and convenience come together in one of Minnetonka’s most desirable neighborhoods. This meticulously maintained walkout townhome offers effortless single-level living with every detail thoughtfully curated for modern life. From the moment you step inside, you're greeted by a light-filled, open-concept layout featuring gleaming hardwood floors that flow seamlessly throughout the main level…Ample space for entertaining or dreaming. The spacious primary suite on the main floor ensures everyday ease, while the light-filled 3-season porch invites peaceful mornings with coffee or quiet evenings immersed in nature. Downstairs, the finished walkout lower level provides abundant space for relaxing and entertaining, complete with a cozy family room, two generously sized bedrooms with brand new plush carpeting, and a dedicated home office perfect for remote work. The three-car garage is a true bonus, featuring convenient fold-up wood workbenches ideal for projects or hobbies. Outside, enjoy your private backyard sanctuary where mature hostas and flowering bushes frame the serene garden landscape, all nestled in a quiet cul-de-sac setting. Located just minutes from Lake Minnetonka, downtown Excelsior, top-rated shopping, dining, and easy access to both downtown Minneapolis and MSP airport, this home delivers the best of suburban tranquility and city connectivity—simply move in and start living your best life. Welcome home to Ashcroft, where timeless design meets low-maintenance luxury.
INTERIOR
Bedrooms: 3
Fin ft² / Living Area: 2768 ft²
Below Ground Living: 1268ft²
Bathrooms: 3
Above Ground Living: 1500ft²
-
Basement Details: Daylight/Lookout Windows, Drain Tiled, Egress Window(s), Finished, Full, Sump Basket, Walkout,
Appliances Included:
-
- Range
- Refrigerator
- Washer
- Dryer
- Dishwasher
- Water Softener Owned
- Disposal
- Cooktop
- Wall Oven
- Humidifier
- Water Filtration System
- Stainless Steel Appliances
EXTERIOR
Air Conditioning: Central Air
Garage Spaces: 3
Construction Materials: N/A
Foundation Size: 1500ft²
Unit Amenities:
-
- Kitchen Window
- Porch
- Hardwood Floors
- Exercise Room
- Kitchen Center Island
- Main Floor Primary Bedroom
- Primary Bedroom Walk-In Closet
Heating System:
-
- Forced Air
ROOMS
| Main | Size | ft² |
|---|---|---|
| Living Room | 20x14 | 400 ft² |
| Dining Room | 15x12 | 225 ft² |
| Kitchen | 18x13 | 324 ft² |
| Bedroom 1 | 16x13 | 256 ft² |
| Screened Porch | 12x12 | 144 ft² |
| Deck | 25x9 | 625 ft² |
| Lower | Size | ft² |
|---|---|---|
| Family Room | 20x16 | 400 ft² |
| Bedroom 2 | 14x11 | 196 ft² |
| Bedroom 3 | 14x11 | 196 ft² |
| Office | 11x8 | 121 ft² |
| Exercise Room | 13x12 | 169 ft² |
LOT
Acres: N/A
Lot Size Dim.: 26x125x29x67x75
Longitude: 44.9067
Latitude: -93.521
Zoning: Residential-Single Family
FINANCIAL & TAXES
Tax year: 2025
Tax annual amount: $8,636
MISCELLANEOUS
Fuel System: N/A
Sewer System: City Sewer/Connected
Water System: City Water/Connected
ADDITIONAL INFORMATION
MLS#: NST7772742
Listing Brokerage: Edina Realty, Inc.

ID: 3928828
Published: July 25, 2025
Last Update: July 25, 2025
Views: 3


